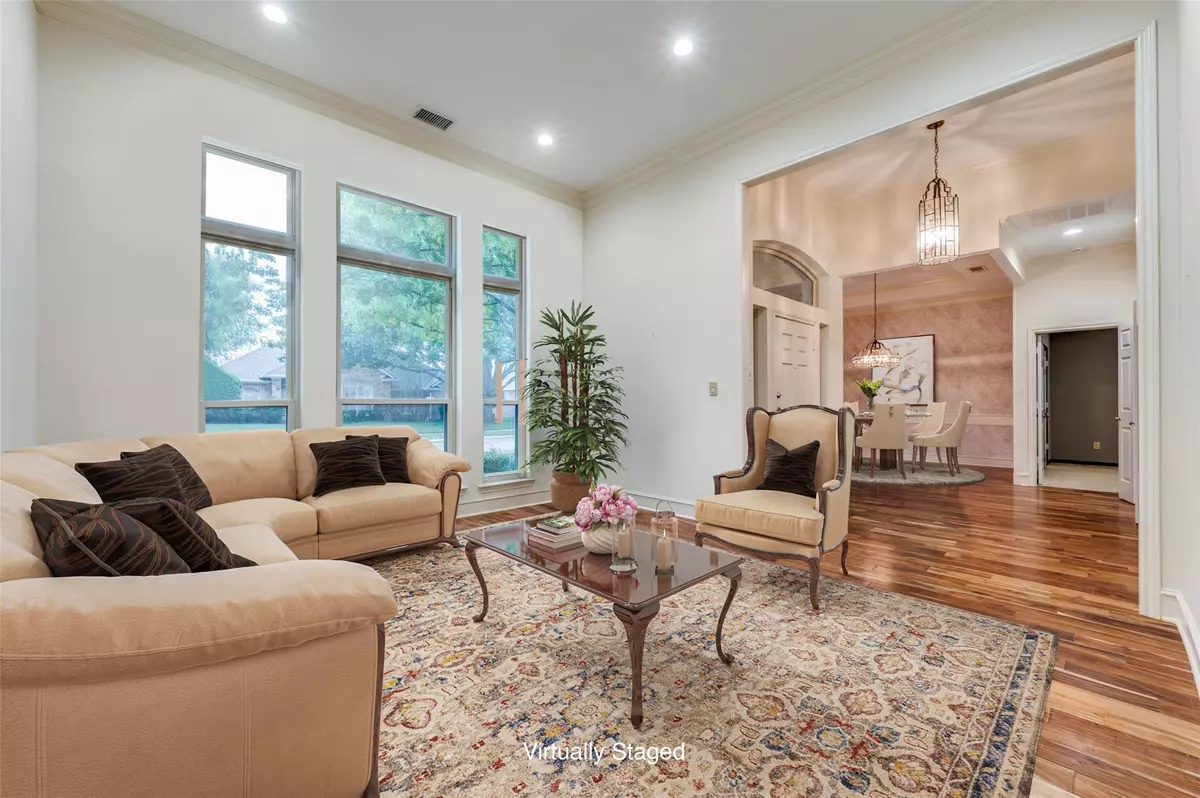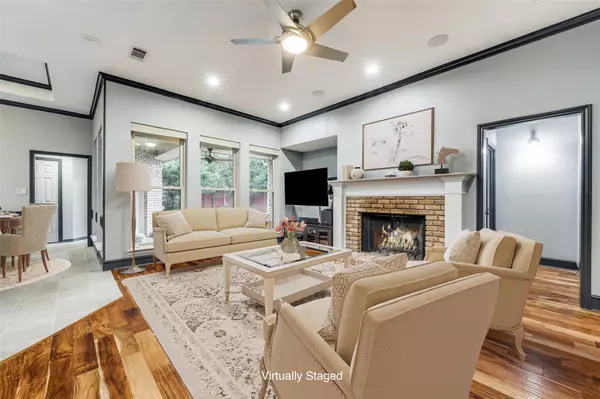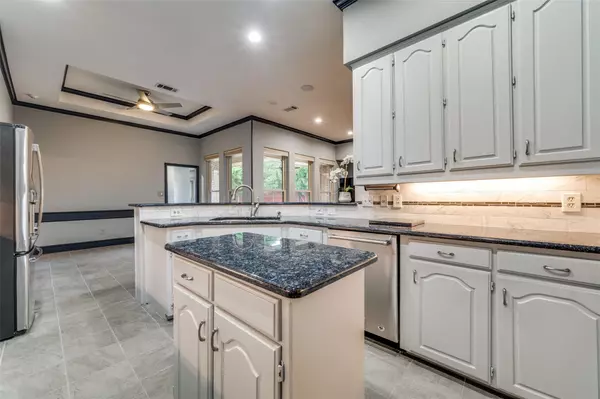$599,900
For more information regarding the value of a property, please contact us for a free consultation.
2428 Redfield Drive Plano, TX 75025
4 Beds
3 Baths
2,600 SqFt
Key Details
Property Type Single Family Home
Sub Type Single Family Residence
Listing Status Sold
Purchase Type For Sale
Square Footage 2,600 sqft
Price per Sqft $230
Subdivision Hunters Glen Ten
MLS Listing ID 20188433
Sold Date 02/03/23
Style Traditional
Bedrooms 4
Full Baths 3
HOA Y/N None
Year Built 1989
Lot Size 8,276 Sqft
Acres 0.19
Lot Dimensions TBV
Property Description
Welcome to this one owner well kept Home that greets you with wood flooring leads to open area with plenty of natural light & views of Sparkling Pool. Large Primary bedroom w-ensuite bath, TOTO Toilet, updated Shower, and Custom Closets is separate from 2nd and 3rd bedroom .A Private 4th bedroom is tucked away, great for a quiet office, guest room or flex space with full bath. Updated Chef's Dream Kitchen, w-SS Appliances, Double Ovens , Granite Counters & Island w-abundant cabinet space w- eat in kitchen overlooking living area w- a cozy fireplace to relax by. Double Pane Windows throughout ,Custom Fit Plantation Shutters in all bedrooms. Wall mounted Tv in living room w-cabinet, 2 Refrigerators, washer, dryer conveys w-acceptable offer. GREAT OPPORTUNITY FOR THIS ONE OF A KIND 1 STORY W-FULLY PAID SOLAR PANELS.ELECTRIC BILLS AVERAGE UNDER $50 MONTHLY AND BONUS ELECTRIC CAR CHARGER!!Walking distance to Elementary & Frank Beverly Park w-trails & playground plus nearby shopping.
Location
State TX
County Collin
Community Curbs, Sidewalks
Direction TAKE INDEPENDENCE GOING NORTH PASSED LAGACY ROAD AND TAKE A RIGHT ON REDFIELD DRIVE . WELCOME HOME TO 2428 REDFIELD ON YOUR RIGHT
Rooms
Dining Room 2
Interior
Interior Features Cable TV Available, Decorative Lighting, Double Vanity, Eat-in Kitchen, Granite Counters, High Speed Internet Available, Kitchen Island, Pantry, Walk-In Closet(s)
Heating Solar
Cooling Ceiling Fan(s), Central Air, Electric, Wall Unit(s)
Flooring Carpet, Ceramic Tile, Hardwood, Vinyl
Fireplaces Number 1
Fireplaces Type Family Room, Gas Starter, Wood Burning
Appliance Dishwasher, Disposal, Electric Cooktop, Electric Oven, Microwave, Convection Oven, Double Oven, Refrigerator, Tankless Water Heater
Heat Source Solar
Laundry Electric Dryer Hookup, Gas Dryer Hookup, Utility Room, Full Size W/D Area, Washer Hookup
Exterior
Exterior Feature Covered Patio/Porch, Rain Gutters, Lighting
Garage Spaces 2.0
Fence Back Yard, Fenced, Wood
Pool In Ground, Pool Sweep
Community Features Curbs, Sidewalks
Utilities Available All Weather Road, Alley, Cable Available, City Sewer, City Water, Concrete, Curbs
Roof Type Composition,Shingle
Garage Yes
Private Pool 1
Building
Lot Description Few Trees, Interior Lot, Landscaped, Sprinkler System, Subdivision
Story One
Foundation Slab
Structure Type Brick
Schools
Elementary Schools Bethany
High Schools Plano Senior
School District Plano Isd
Others
Ownership Of Record
Acceptable Financing Cash, Conventional
Listing Terms Cash, Conventional
Financing VA
Read Less
Want to know what your home might be worth? Contact us for a FREE valuation!

Our team is ready to help you sell your home for the highest possible price ASAP

©2024 North Texas Real Estate Information Systems.
Bought with Felicia Johnson • JPAR Southlake






