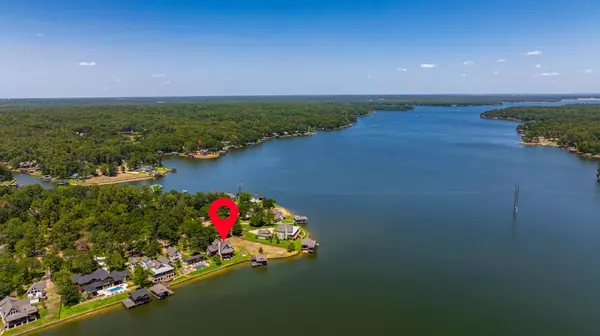$1,675,000
For more information regarding the value of a property, please contact us for a free consultation.
280 Cypress Marina Drive Scroggins, TX 75480
4 Beds
3 Baths
2,524 SqFt
Key Details
Property Type Single Family Home
Sub Type Single Family Residence
Listing Status Sold
Purchase Type For Sale
Square Footage 2,524 sqft
Price per Sqft $663
Subdivision Marina Point
MLS Listing ID 20134550
Sold Date 01/12/23
Bedrooms 4
Full Baths 3
HOA Fees $60/ann
HOA Y/N Mandatory
Year Built 2010
Lot Size 1.000 Acres
Acres 1.0
Property Description
Charming Main Lake Waterfront home in Marina Point. This home boasts 4 bedrooms & 3 baths on 2 lots. The great room has cathedral ceilings and a cultured stone fireplace with wood trim & wood flooring throughout. Custom plantation shutters & Hunter Douglas shades make this home energy efficient. The Kitchen has Jenn-Air stainless appliances, custom cabinetry, & granite countertops. The Master suite has cathedral ceilings, a large bathroom with separate lavatories, a Jacuzzi tub, & walk-in closets. The upstairs bedrooms are off the open loft & have log nesting areas that are great for the kids. Wrap around covered porches finish the home with 774 sf. of Epic lifetime composition decking. New roof was installed September 2022. The boathouse has 2 boat stalls & a jet ski lift for 2, & a sundeck. The 2-car garage is 576 sf with an asphalt drive & concrete apron. To finish off the perfect lake home, you have a metal fenced yard & your own private gated entrance. Furnishings Included!
Location
State TX
County Franklin (tx)
Community Gated, Lake
Direction From Mount Vernon, Take FM 115 south to just before the bridge, turn left into Marina Point, home will be on the right, SIY.
Rooms
Dining Room 1
Interior
Interior Features Cathedral Ceiling(s), Granite Counters, High Speed Internet Available, Loft, Open Floorplan, Walk-In Closet(s)
Heating Propane, Zoned
Cooling Ceiling Fan(s), Central Air, Zoned
Flooring Carpet, Hardwood, Tile
Fireplaces Number 1
Fireplaces Type Family Room, Stone, Wood Burning
Appliance Dishwasher, Disposal, Electric Oven, Gas Cooktop, Microwave, Refrigerator, Tankless Water Heater
Heat Source Propane, Zoned
Laundry Utility Room, Full Size W/D Area
Exterior
Exterior Feature Covered Deck, Fire Pit, Rain Gutters, Mosquito Mist System
Garage Spaces 2.0
Fence Fenced, Gate, Metal
Community Features Gated, Lake
Utilities Available Aerobic Septic
Waterfront Description Dock – Covered,Lake Front,Lake Front – Main Body,Leasehold,Retaining Wall – Wood
Roof Type Composition
Garage Yes
Building
Lot Description Cul-De-Sac, Few Trees, Leasehold, Waterfront
Story Two
Foundation Pillar/Post/Pier
Structure Type Frame,Wood
Schools
School District Mount Vernon Isd
Others
Restrictions Architectural
Ownership Fielding
Acceptable Financing Cash, Conventional
Listing Terms Cash, Conventional
Financing Cash
Special Listing Condition Aerial Photo
Read Less
Want to know what your home might be worth? Contact us for a FREE valuation!

Our team is ready to help you sell your home for the highest possible price ASAP

©2024 North Texas Real Estate Information Systems.
Bought with Melissa Tidwell • United Real Estate






