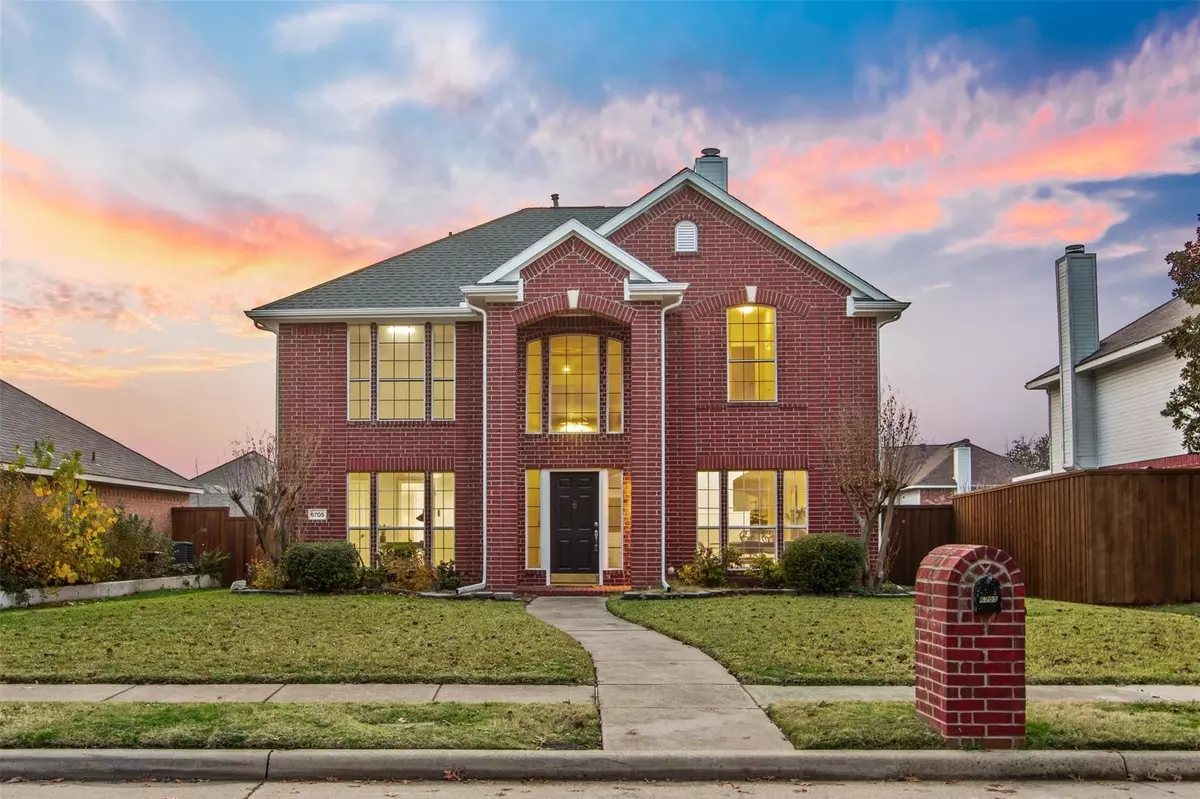$491,000
For more information regarding the value of a property, please contact us for a free consultation.
6705 Thornbury Drive Plano, TX 75024
4 Beds
3 Baths
2,017 SqFt
Key Details
Property Type Single Family Home
Sub Type Single Family Residence
Listing Status Sold
Purchase Type For Sale
Square Footage 2,017 sqft
Price per Sqft $243
Subdivision Wellington Run I
MLS Listing ID 20219861
Sold Date 01/09/23
Style Traditional
Bedrooms 4
Full Baths 2
Half Baths 1
HOA Y/N Voluntary
Year Built 1996
Annual Tax Amount $6,611
Lot Size 7,405 Sqft
Acres 0.17
Property Description
Are you looking for that special home w more updates than a homeowner’s wish list? You’ll find it here in the Wellington Run neighborhood in W.
Plano. The move in ready w relaxing tones of freshly painted walls are just a few of the features that welcome you into this newly remodeled home.
The easy maintenance of ceramic tile & wood like laminate flooring flows throughout the home’s 1st story. The renovated kitchen includes brand new appliances, an under mount sink, ceramic backsplash and quartz countertops!
The updates don’t end there! The home’s 2nd level is where you’ll find new carpeting throughout each of the home’s 3 bedrooms including a sizable master suite big enough for a relaxing sitting area. Each of the home’s 3 bathrms is also newly remodeled including the home’s master bath that features dual vanities, quartz countertops, a separate shower & a free standing soaking tub! The home also features a 1st floor study-office that could easily function as a 4th bedrm.
Location
State TX
County Collin
Direction From the Northbound of TX-289 (Preston), Turn right onto W Spring Creek Pkwy., Turn left onto Ohio Dr., Turn left onto Glen Echo Dr., Turn right onto Thornbury Dr., The destination with be on the left.
Rooms
Dining Room 2
Interior
Interior Features Granite Counters, Loft, Pantry, Walk-In Closet(s)
Heating Central, Natural Gas
Cooling Ceiling Fan(s), Central Air, Electric
Flooring Carpet, Ceramic Tile, Laminate
Fireplaces Number 1
Fireplaces Type Family Room
Appliance Dishwasher, Disposal, Gas Range, Microwave, Convection Oven
Heat Source Central, Natural Gas
Laundry Electric Dryer Hookup, Gas Dryer Hookup, Utility Room, Washer Hookup
Exterior
Garage Spaces 2.0
Utilities Available Alley, City Sewer, City Water
Roof Type Composition
Garage Yes
Building
Story Two
Foundation Slab
Structure Type Brick,Wood
Schools
Elementary Schools Gulledge
High Schools Plano West
School District Plano Isd
Others
Ownership See agent
Financing Conventional
Read Less
Want to know what your home might be worth? Contact us for a FREE valuation!

Our team is ready to help you sell your home for the highest possible price ASAP

©2024 North Texas Real Estate Information Systems.
Bought with Non-Mls Member • NON MLS






