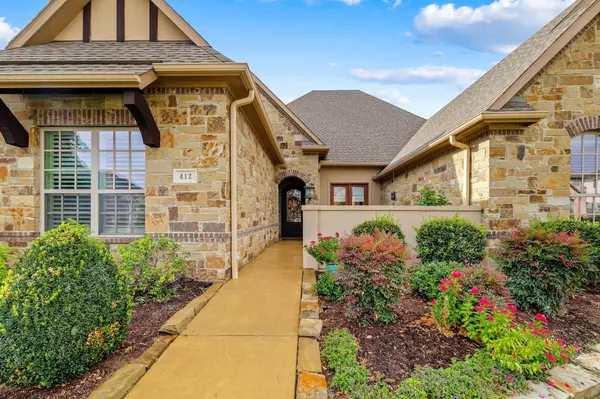$774,500
For more information regarding the value of a property, please contact us for a free consultation.
412 Nora Lane Argyle, TX 76226
4 Beds
3 Baths
3,112 SqFt
Key Details
Property Type Single Family Home
Sub Type Single Family Residence
Listing Status Sold
Purchase Type For Sale
Square Footage 3,112 sqft
Price per Sqft $248
Subdivision The Oaks Ph Two
MLS Listing ID 20185429
Sold Date 11/16/22
Bedrooms 4
Full Baths 3
HOA Fees $83/ann
HOA Y/N Mandatory
Year Built 2015
Annual Tax Amount $11,376
Lot Size 0.262 Acres
Acres 0.262
Property Description
Welcome Home! This Amazing 4 bed 3 bath Stunner is filled with exquisite, top notch Customs. The Front Patio Greets you with a warm welcome. Open the Custom Metal & Glass Front Entry, and the gorgeous hardwoods guide you through this Flowing Floorplan that's perfect for entertaining. Front Dining Area opens onto the Patio & features a large Butlers pantry, Wet Bar with Built-in Cabinets, Wine fridge, sink, & Stone Countertops. Enjoy Movies in the large media room. Or relax in the Living area that features vaulted wood beam ceilings, Built in Cabinets, & Windows looking out to the Back Patio. Just off the Living room is the Large Eat in Kitchen with ALL THE EXTRAS. High-end Appliances, Tons of Cabinets, Walk in Pantry, Gas Cooktop, Stone Countertops, Huge Island, Double oven, Appliance Assistant, Built in Desk... the list goes on.. There is a split 3 Car OVERSIZED GARAGE which features Automatic Attic Lift. If that wasn't enough, enjoy the landscaped, Private, POOL SIZED back yard!
Location
State TX
County Denton
Community Community Sprinkler, Gated, Greenbelt, Park, Playground, Sidewalks
Direction From 35 North- exit 76 FM 407. Turn Right. Pass Light at 377, turn Left on Myrtle Dr. Turn Right at Stop Sign, follow street around to left. House will be First on Left After Bend.
Rooms
Dining Room 2
Interior
Interior Features Built-in Features, Built-in Wine Cooler
Heating Central, ENERGY STAR Qualified Equipment, ENERGY STAR/ACCA RSI Qualified Installation, Fireplace(s), Natural Gas, Zoned
Cooling Attic Fan, Ceiling Fan(s), Central Air, Electric, ENERGY STAR Qualified Equipment, Multi Units, Roof Turbine(s), Zoned
Flooring Carpet, Hardwood
Fireplaces Number 1
Fireplaces Type Family Room, Gas Logs, Gas Starter
Equipment Call Listing Agent, Irrigation Equipment
Appliance Built-in Gas Range, Built-in Refrigerator, Dishwasher, Disposal, Electric Oven, Gas Water Heater, Microwave, Convection Oven, Double Oven, Plumbed For Gas in Kitchen
Heat Source Central, ENERGY STAR Qualified Equipment, ENERGY STAR/ACCA RSI Qualified Installation, Fireplace(s), Natural Gas, Zoned
Laundry Utility Room, Laundry Chute, Full Size W/D Area, Washer Hookup, Other
Exterior
Garage Spaces 3.0
Fence Fenced, Full, Gate, Perimeter, Privacy, Wood, Wrought Iron
Community Features Community Sprinkler, Gated, Greenbelt, Park, Playground, Sidewalks
Utilities Available Cable Available, City Sewer, Electricity Connected, Individual Gas Meter, Natural Gas Available, Private Road, Sidewalk, Underground Utilities
Roof Type Composition
Garage Yes
Building
Lot Description Landscaped, Lrg. Backyard Grass, Many Trees, Sprinkler System, Subdivision
Story One
Foundation Pillar/Post/Pier, Slab
Structure Type Brick,Rock/Stone
Schools
Elementary Schools Hilltop
School District Argyle Isd
Others
Ownership Withheld
Financing Conventional
Special Listing Condition Aerial Photo, Agent Related to Owner
Read Less
Want to know what your home might be worth? Contact us for a FREE valuation!

Our team is ready to help you sell your home for the highest possible price ASAP

©2024 North Texas Real Estate Information Systems.
Bought with Katherine Hubbard • DFW 1% Listings






