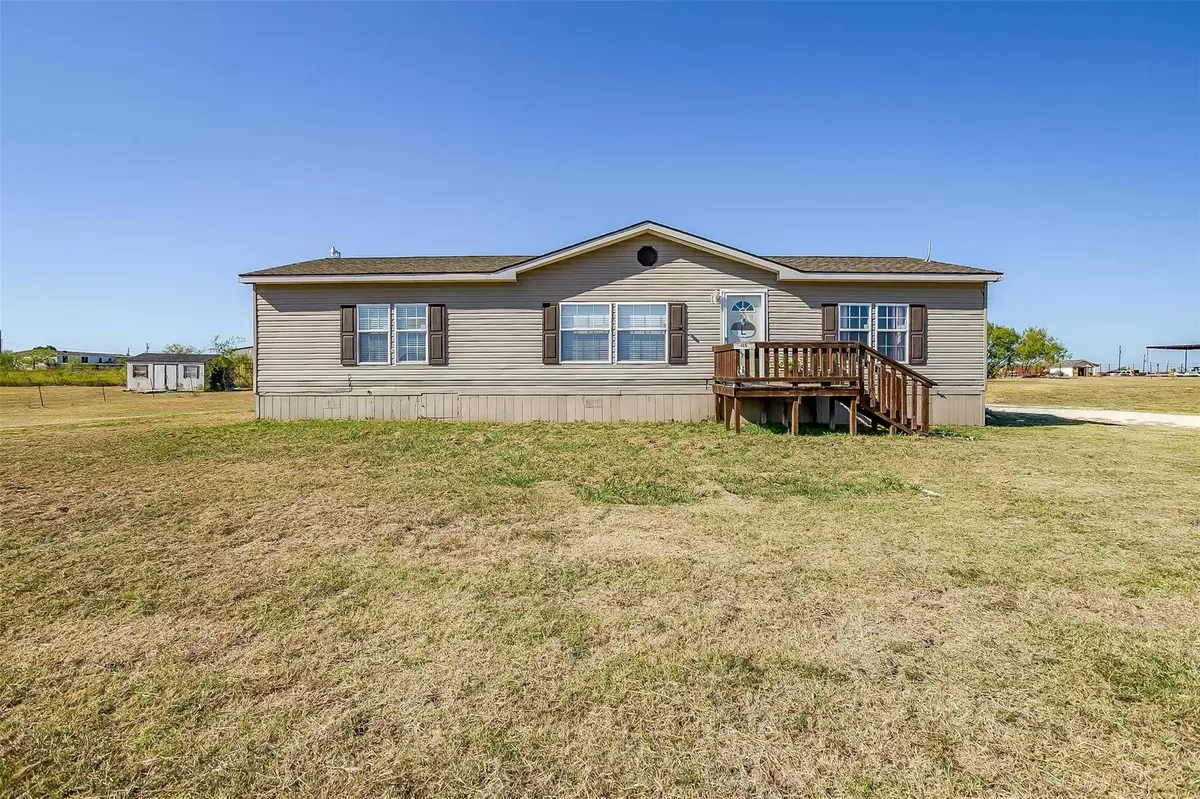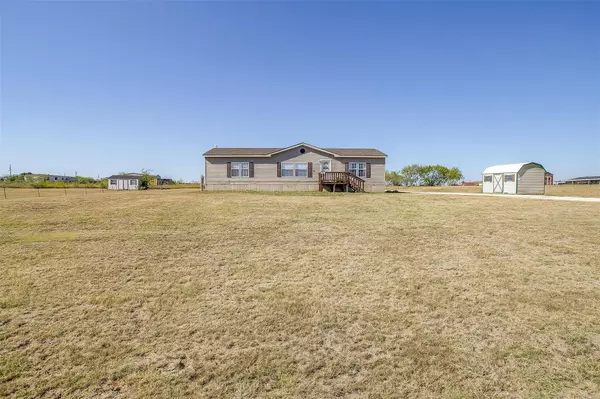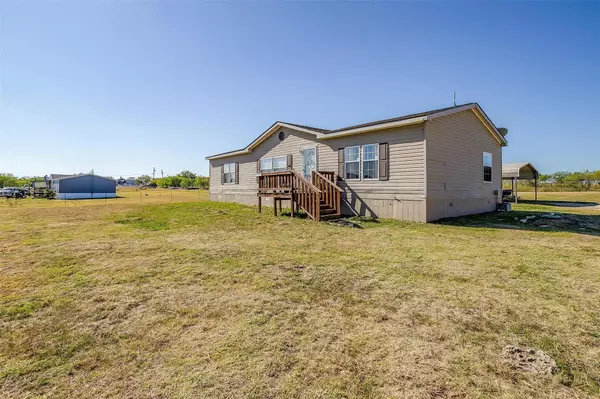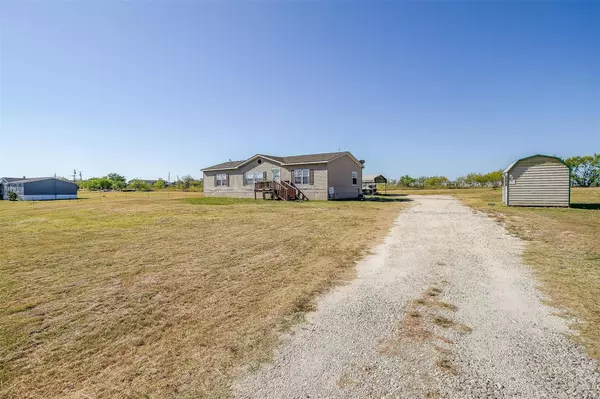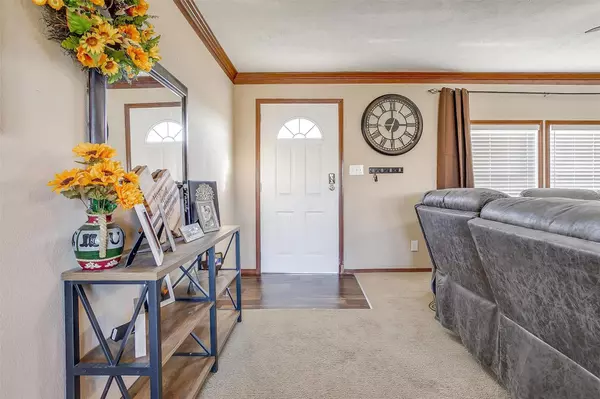$203,000
For more information regarding the value of a property, please contact us for a free consultation.
115 Back Forty Venus, TX 76084
3 Beds
2 Baths
1,456 SqFt
Key Details
Property Type Manufactured Home
Sub Type Manufactured Home
Listing Status Sold
Purchase Type For Sale
Square Footage 1,456 sqft
Price per Sqft $139
Subdivision Ranchview Estates
MLS Listing ID 20183313
Sold Date 11/10/22
Style Traditional
Bedrooms 3
Full Baths 2
HOA Y/N None
Year Built 2012
Annual Tax Amount $1,334
Lot Size 1.000 Acres
Acres 1.0
Property Description
This home is super cute and outside of city limits! Spacious living room that opens to the kitchen area. Breakfast bar, custom cabinet over the stove, walk in pantry for plenty of space for the can goods! Split bedrooms. Master bathroom has a nice size garden tub with built in cabinets and a separate shower. Split bedrooms. Storage building and carport. Plenty of room for a horse and vehicles! Home has been Retrofit and meets HUD permanent Foundation Guidelines as of July 2020. Newer water heater installed 2021.
Location
State TX
County Ellis
Direction I-35W South to Highway 67. Take a right on S Main street, follow around to farm to market 157, take a left on Marion Rd, Ranch house rd, left on Bunk House and Right on Back Forty
Rooms
Dining Room 1
Interior
Interior Features Cable TV Available, Eat-in Kitchen, High Speed Internet Available, Open Floorplan, Pantry
Heating Central, Electric
Cooling Ceiling Fan(s), Central Air, Electric
Flooring Carpet, Laminate
Appliance Dishwasher, Disposal, Electric Oven, Electric Range, Electric Water Heater
Heat Source Central, Electric
Laundry Electric Dryer Hookup, Utility Room, Full Size W/D Area, Washer Hookup
Exterior
Exterior Feature Storage
Carport Spaces 2
Fence Partial, Other
Utilities Available Aerobic Septic, Cable Available, Co-op Electric, Co-op Water, Community Mailbox
Roof Type Composition
Garage No
Building
Lot Description Acreage, Few Trees, Lrg. Backyard Grass
Story One
Foundation Other
Structure Type Siding
Schools
Elementary Schools Maypearl
School District Maypearl Isd
Others
Ownership See Private Remarks
Acceptable Financing Cash, Conventional, FHA, VA Loan
Listing Terms Cash, Conventional, FHA, VA Loan
Financing FHA
Read Less
Want to know what your home might be worth? Contact us for a FREE valuation!

Our team is ready to help you sell your home for the highest possible price ASAP

©2024 North Texas Real Estate Information Systems.
Bought with Nadia Nagib • Peak Realty and Associates LLC


