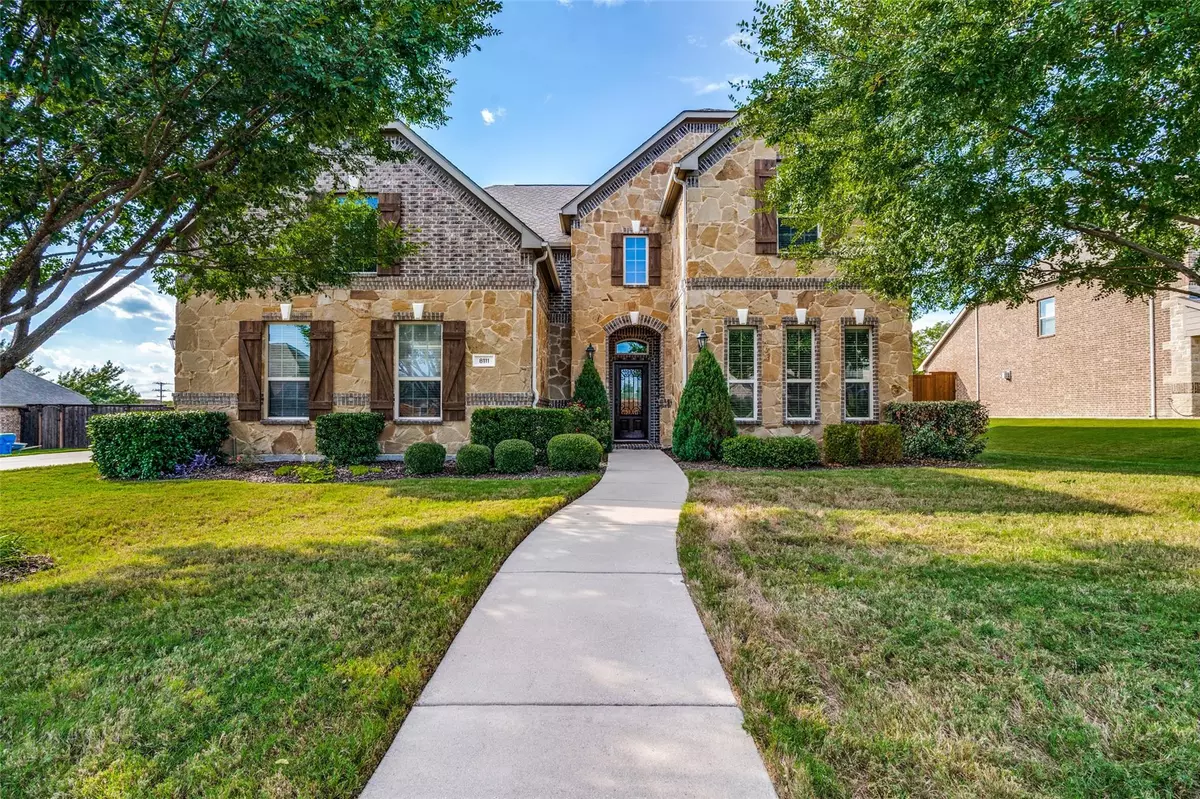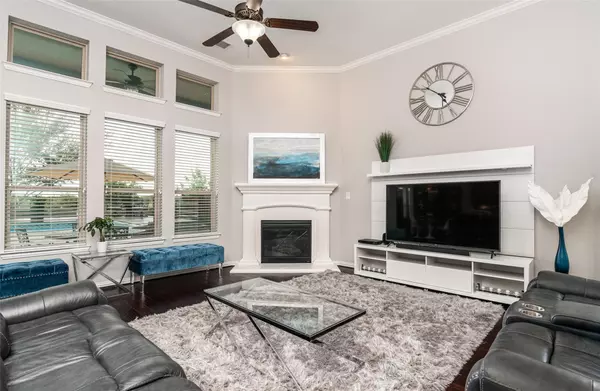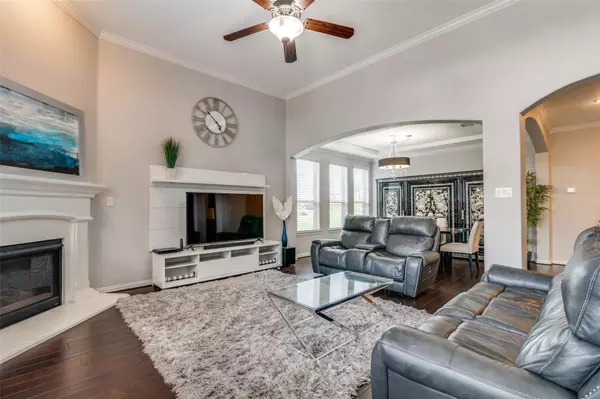$695,000
For more information regarding the value of a property, please contact us for a free consultation.
8111 Lake Valley Court Rowlett, TX 75089
5 Beds
5 Baths
4,156 SqFt
Key Details
Property Type Single Family Home
Sub Type Single Family Residence
Listing Status Sold
Purchase Type For Sale
Square Footage 4,156 sqft
Price per Sqft $167
Subdivision Lake Valley Estates
MLS Listing ID 20155208
Sold Date 10/21/22
Style Traditional
Bedrooms 5
Full Baths 4
Half Baths 1
HOA Fees $58/qua
HOA Y/N Mandatory
Year Built 2013
Annual Tax Amount $11,775
Lot Size 0.358 Acres
Acres 0.358
Property Description
Price Improvement! Welcome home to a beautiful, spacious retreat. Here you find a place for every one and every thing you need. Home features wide open living room with fireplace, chef's kitchen and breakfast nook that overlooks living area with floor to ceiling window views of the back yard and across to the formal dining. The owner's suite features double vanity, soaking tub, walk-in shower and closet. Downstairs, at the grand entrance, is a featured office, guest bedroom and private bathroom. This space is perfect for an in-law suite, or multi-gen use! Up the stairs you find the second living area, adjacent to the media room. Surround sound and media equipment will stay, as well as the indoor sauna! There are three additional bedrooms and two bathrooms upstairs. In your dreamy west facing back yard lined with trees to shade the setting sun, you will find a covered patio, lap pool with custom wrapped decking and hot tub! You will never want to leave your home, and you won't have to!
Location
State TX
County Dallas
Direction For most precise directions from your location, use GPS. From George Bush Turnpike, exit and head west on Liberty Grove Rd. Turn north at Chiesa. Turn east on Rock Valley Dr. Turn south on Winding Valley Trail. Road ends at stop sign, facing 8111 Lake Valley Ct. Welcome Home!
Rooms
Dining Room 2
Interior
Interior Features Built-in Features, Cable TV Available, Decorative Lighting, Double Vanity, Eat-in Kitchen, Flat Screen Wiring, Kitchen Island, Natural Woodwork, Open Floorplan, Pantry, Sound System Wiring, Vaulted Ceiling(s), Walk-In Closet(s)
Heating ENERGY STAR Qualified Equipment
Cooling Attic Fan, Central Air, ENERGY STAR Qualified Equipment
Flooring Carpet, Ceramic Tile, Wood
Fireplaces Number 1
Fireplaces Type Family Room, Wood Burning
Appliance Built-in Gas Range, Dishwasher, Disposal, Gas Oven, Gas Range, Gas Water Heater, Microwave
Heat Source ENERGY STAR Qualified Equipment
Laundry Gas Dryer Hookup, Utility Room, Full Size W/D Area
Exterior
Exterior Feature Covered Patio/Porch, Rain Gutters
Garage Spaces 3.0
Fence Wood
Pool Above Ground, Fenced, In Ground, Outdoor Pool
Utilities Available City Sewer, City Water, Concrete, Curbs
Roof Type Composition
Garage Yes
Private Pool 1
Building
Lot Description Interior Lot
Story Two
Foundation Slab
Structure Type Brick,Rock/Stone
Schools
School District Garland Isd
Others
Ownership Randall and Sandra Kane
Acceptable Financing Cash, Conventional, FHA, Texas Vet, USDA Loan, VA Loan
Listing Terms Cash, Conventional, FHA, Texas Vet, USDA Loan, VA Loan
Financing Conventional
Special Listing Condition Aerial Photo
Read Less
Want to know what your home might be worth? Contact us for a FREE valuation!

Our team is ready to help you sell your home for the highest possible price ASAP

©2024 North Texas Real Estate Information Systems.
Bought with Floyd Mullen • Fathom Realty LLC






