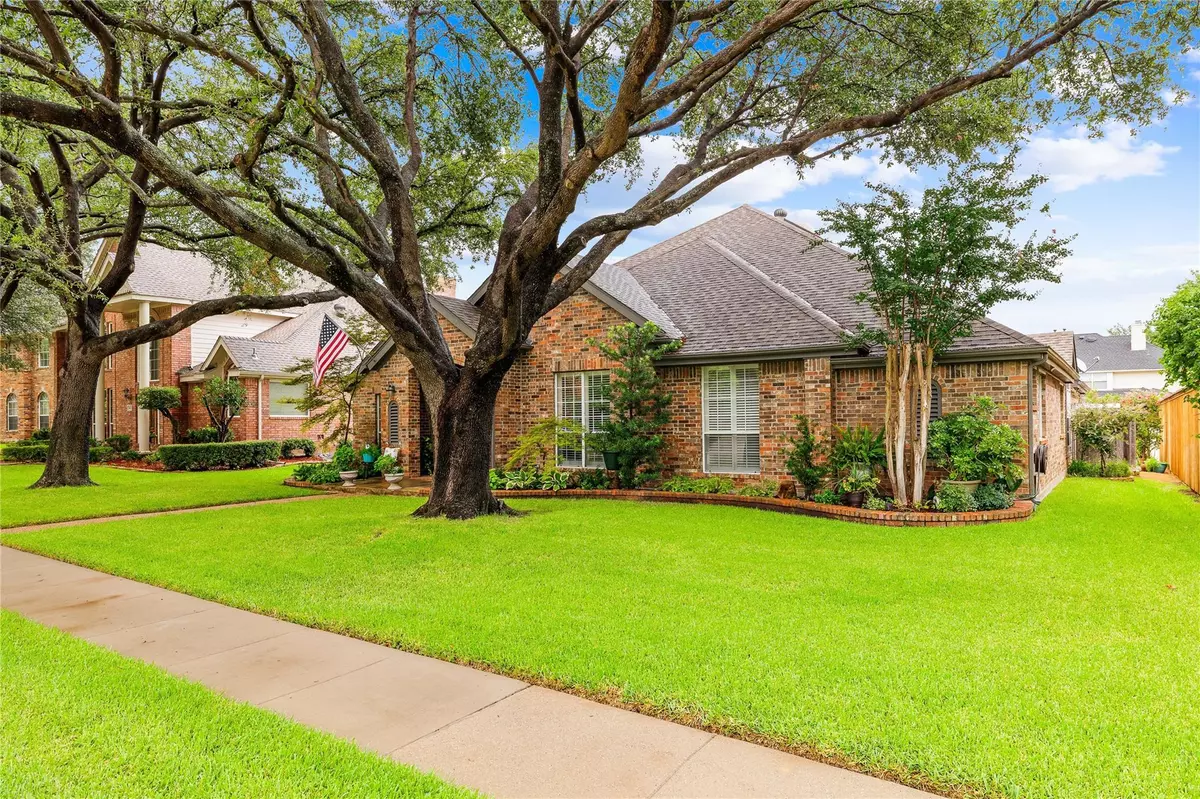$699,900
For more information regarding the value of a property, please contact us for a free consultation.
7408 Casper Drive Plano, TX 75025
4 Beds
3 Baths
2,944 SqFt
Key Details
Property Type Single Family Home
Sub Type Single Family Residence
Listing Status Sold
Purchase Type For Sale
Square Footage 2,944 sqft
Price per Sqft $237
Subdivision Chase Oaks Ph Ii-B
MLS Listing ID 20147847
Sold Date 09/28/22
Style Traditional
Bedrooms 4
Full Baths 3
HOA Fees $9/ann
HOA Y/N Voluntary
Year Built 1991
Annual Tax Amount $7,454
Lot Size 8,276 Sqft
Acres 0.19
Property Description
OPEN HOUSE CANCELLED FOR SATURDAY. UNDER CONTRACT.WOW! This home has all the upgrades. Much coveted single story home in preferred neighborhood. Don't miss how impeccable the owners are in everything about the home. It shows like a model home. Perfectly appointed in each room. 4 bedrooms, 3 full baths. 2 living and 2 dining areas. Great for entertaining. Huge island and counter for buffet eating. Large rooms. Beautifully landscaped back yard by your private pool.Owners have put in all the upgrades including Luxury VinylPlank flooring, granite countertops, remodeled master bath shower. Large tiles in kitchen and master. Plantation Shutters. Separate secondary bedrooms from master for privacy. Separate Office area off the living room. Open floorplan great for large family. Don't miss the flooring in garage. Large Separate room for storage in the attic. Recent paint of outside trim. Quiet street in this golf course community near Hwy 75 for quick access to highways.
Location
State TX
County Collin
Direction From Legacy, turn north on Chase Oaks. Left on Oak Ridge. Left on Forest Bend. Right on Casper Dr. Home on the right. In the Chase Oaks Community just north of Legacy and west of Hwy 75.
Rooms
Dining Room 2
Interior
Interior Features Cable TV Available, Decorative Lighting, Eat-in Kitchen, Flat Screen Wiring, Granite Counters, High Speed Internet Available, Kitchen Island, Open Floorplan, Pantry, Walk-In Closet(s)
Heating Central, Fireplace(s), Natural Gas
Cooling Ceiling Fan(s), Central Air, Electric
Flooring Carpet, Ceramic Tile, Luxury Vinyl Plank
Fireplaces Number 1
Fireplaces Type Decorative, Family Room, Gas Logs, Stone
Appliance Dishwasher, Disposal, Gas Range, Gas Water Heater, Microwave, Vented Exhaust Fan
Heat Source Central, Fireplace(s), Natural Gas
Laundry Electric Dryer Hookup, Utility Room, Full Size W/D Area, Washer Hookup
Exterior
Exterior Feature Covered Patio/Porch, Garden(s), Rain Gutters, Lighting, Private Yard
Garage Spaces 2.0
Fence Back Yard, Wood
Pool Fenced, Gunite, In Ground, Outdoor Pool, Pool/Spa Combo, Private
Utilities Available All Weather Road, Alley, Cable Available, City Sewer, City Water, Concrete, Curbs, Individual Gas Meter, Individual Water Meter, Sidewalk
Roof Type Composition,Shingle
Garage Yes
Private Pool 1
Building
Lot Description Few Trees, Interior Lot, Landscaped, Level, Oak
Story One
Foundation Slab
Structure Type Brick,Siding
Schools
High Schools Plano Senior
School District Plano Isd
Others
Restrictions Easement(s)
Ownership See Agent
Acceptable Financing Cash, Conventional, VA Loan
Listing Terms Cash, Conventional, VA Loan
Financing Conventional
Special Listing Condition Survey Available
Read Less
Want to know what your home might be worth? Contact us for a FREE valuation!

Our team is ready to help you sell your home for the highest possible price ASAP

©2024 North Texas Real Estate Information Systems.
Bought with Charlotte Case • RE/MAX Town & Country






