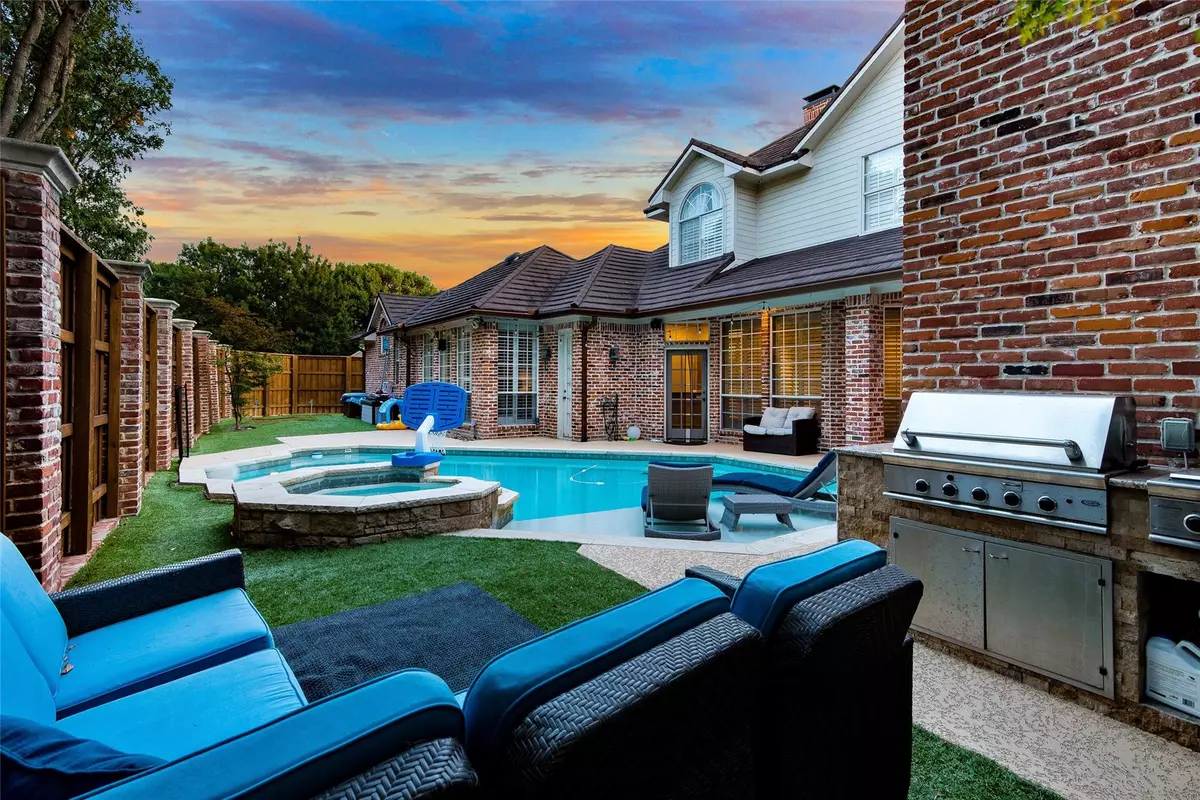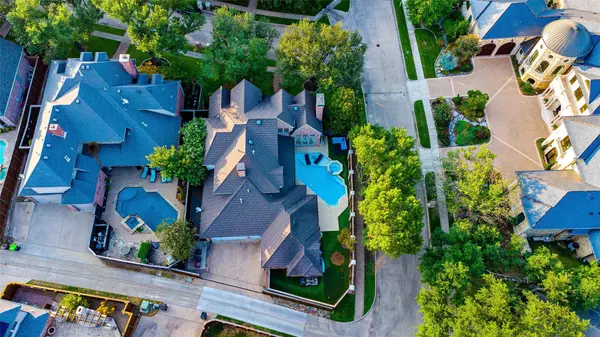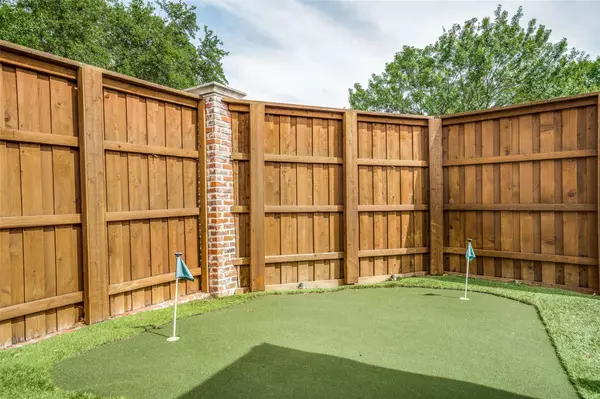$1,350,000
For more information regarding the value of a property, please contact us for a free consultation.
5700 Walden Drive Plano, TX 75093
4 Beds
5 Baths
4,538 SqFt
Key Details
Property Type Single Family Home
Sub Type Single Family Residence
Listing Status Sold
Purchase Type For Sale
Square Footage 4,538 sqft
Price per Sqft $297
Subdivision Kings Court Of Willow Bend
MLS Listing ID 20135960
Sold Date 10/15/22
Style Colonial,English,French,Traditional
Bedrooms 4
Full Baths 4
Half Baths 1
HOA Fees $108/ann
HOA Y/N Mandatory
Year Built 1994
Annual Tax Amount $15,890
Lot Size 10,018 Sqft
Acres 0.23
Lot Dimensions 80x125 YARD
Property Description
!!!!! HOUSE ALERT !!!!! HARD TO FIND SUCH A COMFORTABLE 4 OR 5 BEDROOM HOME IN A MARVELOUS LOCATION WITH OUTSTANDING UPDATES!!!!! TOP TO BOTTOM IMPROVEMENTS INCLUDE : TOTALLY REBUILT POOL WITH A TANNING DECK-COMPLETE WITH DECKING AND OUTSIDE COOKING AREA - MASTER BATH HAS MODERN BIG SHOWER AND SOAKING TUB - OVERSIZED GOLF PUTTING GREEN WITH TURF OR REMOVE AND HAVE A BIGGER YARD - UPDATED 3 HVAC UNITS - REPLACED DECRA STONE COATED STEEL ROOF AND CLAD GUTTERS - NEW COOK TOP - PROFESSIONAL LANDSCAPING - DESIGNER HARDWARE & CHANDLIERS- GLASS FRONT CABINETS - SUB ZERO RFRIGERATOR WITH PANNELED FRONTS - DOUBLE OVENS - CUSTOM PLANTATION SHUTTERS THRUOUT-FRENCH DRAINS -LED LIGHTING-BUILT IN WINE RACK PLUS SEPARATE SERVING BAR AREA AND WOOD FLOORING IN MAJOR AREAS. 2 BEDROOM DOWN & ONE IS USED AS THE STUDY WITH A CLOSET & FULL BATHROOM. THIS CUSTOM BUILD, BY SHADDOCK HOMES, HAS TODAYS FEATURES IN DEMMAND -2 STAIRCASES - AN OPEN FLOOR PLAN - 3 CAR GARAGE - TOWERING TREES & LARGE ROOMS
Location
State TX
County Collin
Community Community Sprinkler, Curbs, Golf, Greenbelt, Jogging Path/Bike Path, Perimeter Fencing, Sidewalks
Direction THE BEST OF WEST PLANO WITH ALL THE GREATS OUT YOUR FRONT DOOR! TOLLWAYS - LEGACY WEST - MAJOR HOSPITALS - WILLOW BEND MALL- DFW INTERNATIONAL - CORPORATE HEADQUARTERS - GOLF COURSE NEXT DOOR - PLANO WEST SCHOOLS WITH BUS SERVICE - TOWERING TREES-FITNESS CENTERS -ENTERTAINMENT -ALL IN THIS COMMUNITY
Rooms
Dining Room 2
Interior
Interior Features Built-in Features, Cable TV Available, Cathedral Ceiling(s), Chandelier, Decorative Lighting, Double Vanity, Dry Bar, Eat-in Kitchen, Flat Screen Wiring, Granite Counters, High Speed Internet Available, Kitchen Island, Multiple Staircases, Natural Woodwork, Open Floorplan, Pantry, Sound System Wiring, Vaulted Ceiling(s), Wainscoting, Walk-In Closet(s), Wet Bar, Other
Heating Central, ENERGY STAR Qualified Equipment, Fireplace(s), Natural Gas, Zoned
Cooling Ceiling Fan(s), Central Air, Electric, ENERGY STAR Qualified Equipment, Multi Units, Roof Turbine(s), Zoned
Flooring Carpet, Hardwood, Marble, Tile
Fireplaces Number 2
Fireplaces Type Brick, Den, Gas, Gas Logs, Gas Starter, Great Room, Living Room, Wood Burning
Appliance Built-in Refrigerator, Commercial Grade Vent, Dishwasher, Disposal, Electric Cooktop, Electric Oven, Gas Water Heater, Ice Maker, Microwave, Double Oven, Vented Exhaust Fan
Heat Source Central, ENERGY STAR Qualified Equipment, Fireplace(s), Natural Gas, Zoned
Laundry Electric Dryer Hookup, Utility Room, Full Size W/D Area, Washer Hookup, On Site
Exterior
Exterior Feature Built-in Barbecue, Covered Deck, Covered Patio/Porch, Dog Run, Garden(s), Gas Grill, Rain Gutters, Lighting, Outdoor Grill, Private Yard, Uncovered Courtyard
Garage Spaces 3.0
Fence Brick, Wood
Pool Fenced, Gunite, Heated, In Ground, Outdoor Pool, Pool Sweep, Pool/Spa Combo, Sport, Water Feature, Other
Community Features Community Sprinkler, Curbs, Golf, Greenbelt, Jogging Path/Bike Path, Perimeter Fencing, Sidewalks
Utilities Available Alley, Cable Available, City Sewer, City Water, Concrete, Curbs, Electricity Available, Electricity Connected, Individual Gas Meter, Individual Water Meter, Natural Gas Available, Phone Available, Sewer Available, Underground Utilities
Roof Type Composition
Garage Yes
Private Pool 1
Building
Lot Description Adjacent to Greenbelt, Corner Lot, Greenbelt, Interior Lot, Leasehold, Lrg. Backyard Grass, Many Trees, Sprinkler System, Subdivision
Story Two
Foundation Slab
Structure Type Brick,Rock/Stone
Schools
High Schools Plano West
School District Plano Isd
Others
Ownership TAX ROLL
Acceptable Financing Cash, Conventional, VA Loan
Listing Terms Cash, Conventional, VA Loan
Financing Cash
Special Listing Condition Aerial Photo
Read Less
Want to know what your home might be worth? Contact us for a FREE valuation!

Our team is ready to help you sell your home for the highest possible price ASAP

©2024 North Texas Real Estate Information Systems.
Bought with Dona Timm • Coldwell Banker Realty Plano






