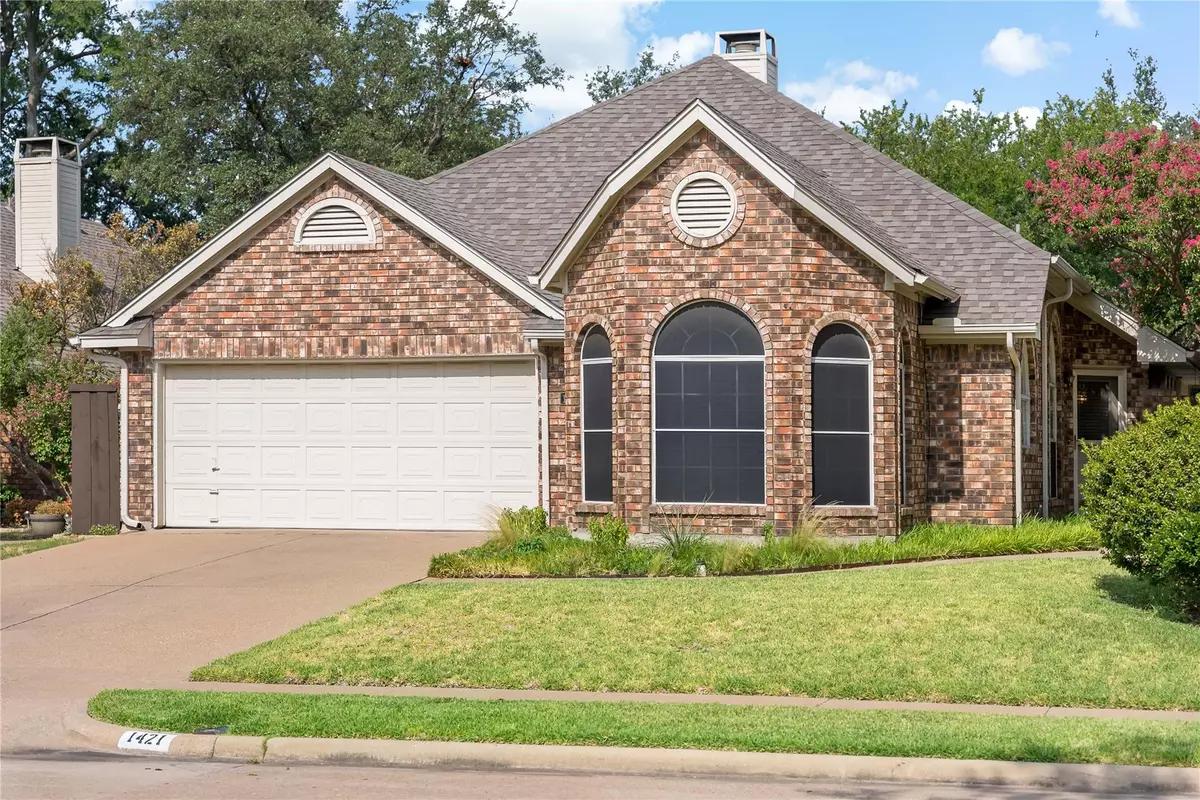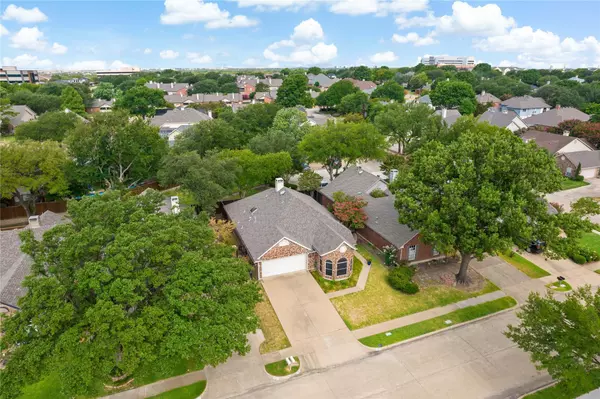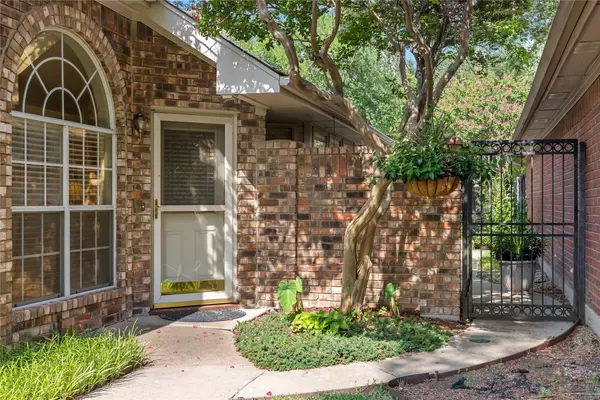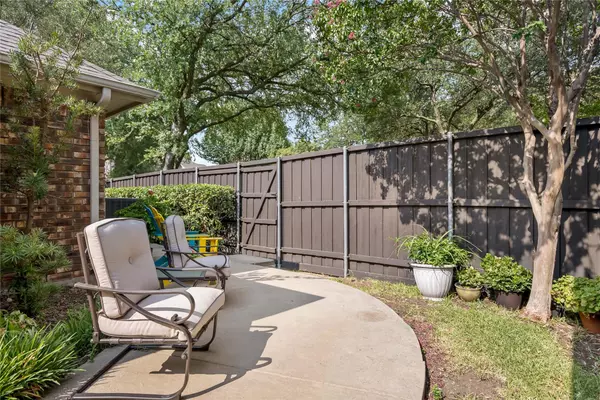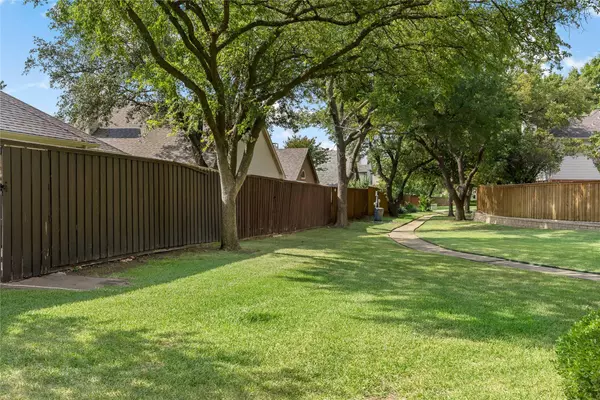$400,000
For more information regarding the value of a property, please contact us for a free consultation.
1421 Kittery Drive Plano, TX 75093
3 Beds
2 Baths
1,862 SqFt
Key Details
Property Type Single Family Home
Sub Type Single Family Residence
Listing Status Sold
Purchase Type For Sale
Square Footage 1,862 sqft
Price per Sqft $214
Subdivision Preston Pointe
MLS Listing ID 20115199
Sold Date 09/12/22
Style Traditional
Bedrooms 3
Full Baths 2
HOA Fees $33
HOA Y/N Mandatory
Year Built 1987
Lot Size 4,791 Sqft
Acres 0.11
Property Description
Multiple Offers Received. Offer Deadline for review August 18 at 5pm. 3 beds, 2 baths, front facing 2 car garage with separate rear entry & greenbelt access. This home features a full master suite with sitting area and patio, large walk in closet, garden tub, and recently remodeled shower. Large eat-in tiled kitchen is plumbed for gas with breakfast area bay windows kissed by eastern sunlight. Open and flexible living and dining areas feature a wet bar and brick fireplace. Low maintenance patio off living and master areas complete with privacy fence, gate access to community green space, and guest parking. Located next to Baylor Heart Hospital, Preston Park Retail, and Plano's growing corporate business parks. Easy access to Dallas Tollway, George Bush Freeway, and US 75 Central Expressway. 360 Virtual Tour of vacant home in links. Updates: Cabinet Paint & Water Heater 2022, HVAC 2021, Master Shower & Living Floors 2019, Roof 2017. Window glass replacement scheduled for August 24.
Location
State TX
County Collin
Community Greenbelt, Jogging Path/Bike Path, Playground
Direction From Dallas Tollway, Eastbound on Plano Pkwy. Left on Ohio Drive. Turn left onto Miami Dr. Turn right at the 1st cross street onto Kittery Dr. Destination will be on the left.
Rooms
Dining Room 2
Interior
Interior Features Cable TV Available, Decorative Lighting, Double Vanity, Dry Bar, Eat-in Kitchen, Granite Counters, High Speed Internet Available, Pantry, Vaulted Ceiling(s), Walk-In Closet(s), Wet Bar
Heating Central, Electric, Fireplace(s), Natural Gas, Zoned
Cooling Ceiling Fan(s), Central Air, Electric, Zoned
Flooring Carpet, Ceramic Tile, Laminate
Fireplaces Number 1
Fireplaces Type Brick, Gas, Gas Logs, Gas Starter, Living Room
Appliance Dishwasher, Disposal, Electric Oven, Electric Range, Microwave, Plumbed For Gas in Kitchen, Plumbed for Ice Maker, Refrigerator
Heat Source Central, Electric, Fireplace(s), Natural Gas, Zoned
Laundry Electric Dryer Hookup, Utility Room, Full Size W/D Area, Washer Hookup
Exterior
Exterior Feature Covered Patio/Porch, Garden(s), Rain Gutters, Private Yard
Garage Spaces 2.0
Fence Fenced, Privacy, Wood, Wrought Iron
Community Features Greenbelt, Jogging Path/Bike Path, Playground
Utilities Available City Sewer, City Water, Individual Gas Meter, Individual Water Meter, Underground Utilities
Roof Type Composition
Garage Yes
Building
Lot Description Adjacent to Greenbelt, Few Trees, Greenbelt, Interior Lot, Landscaped, Sprinkler System, Subdivision, Zero Lot Line
Story One
Foundation Slab
Structure Type Brick
Schools
High Schools Plano Senior
School District Plano Isd
Others
Restrictions No Restrictions
Acceptable Financing Cash, Conventional, FHA, VA Loan
Listing Terms Cash, Conventional, FHA, VA Loan
Financing Conventional
Read Less
Want to know what your home might be worth? Contact us for a FREE valuation!

Our team is ready to help you sell your home for the highest possible price ASAP

©2024 North Texas Real Estate Information Systems.
Bought with Roxanne DeBerry • Keller Williams Realty


