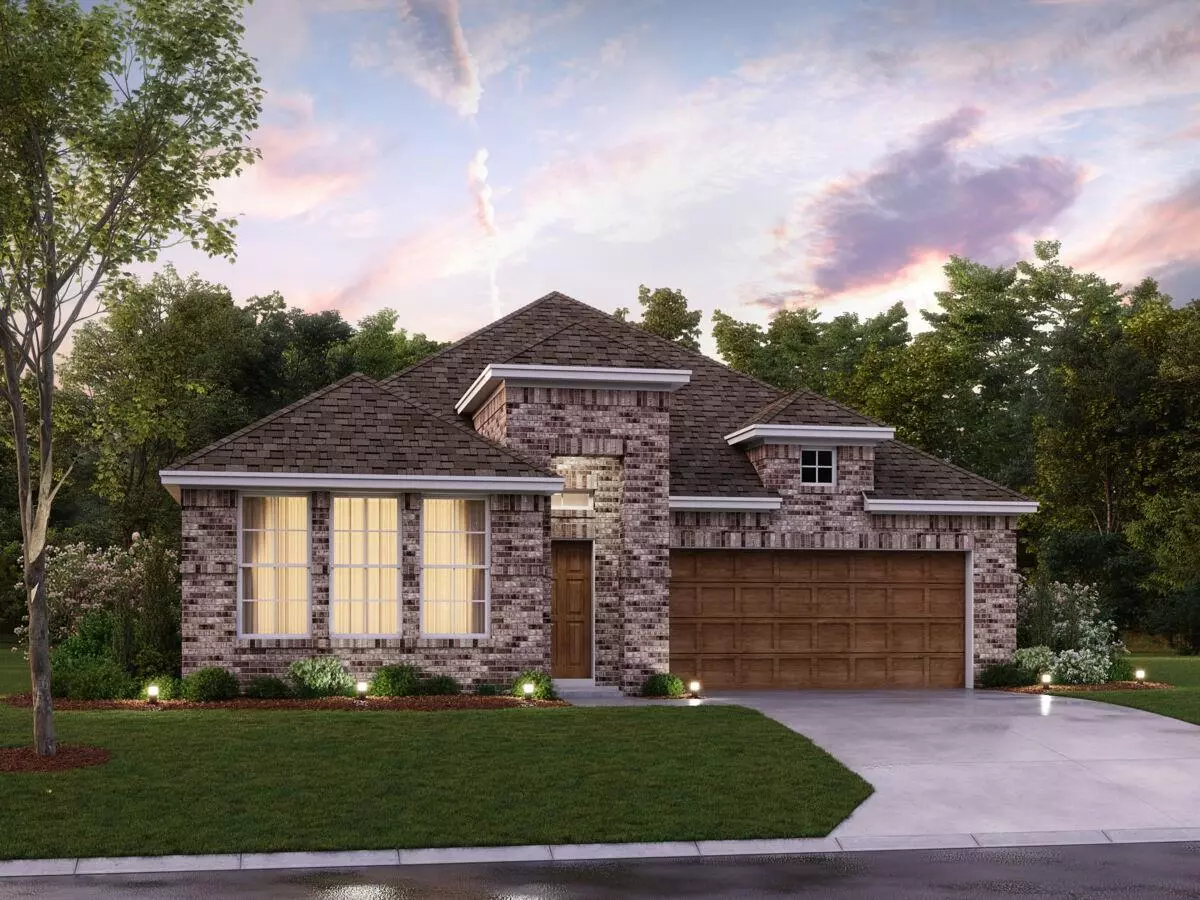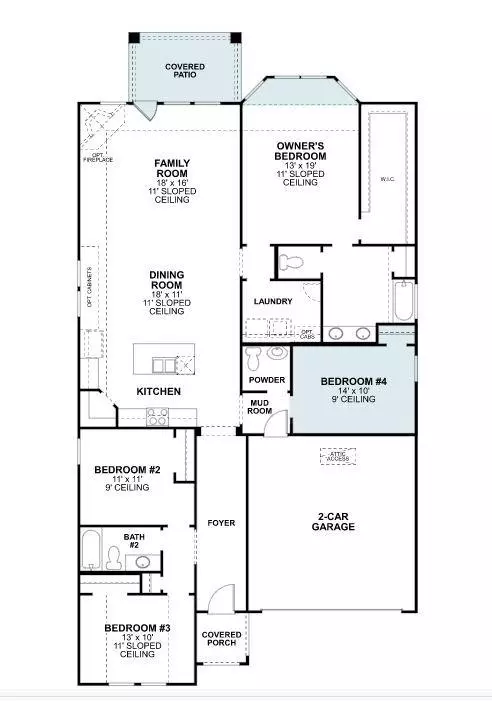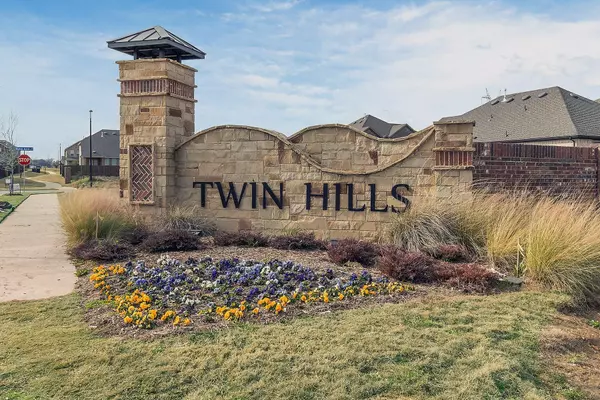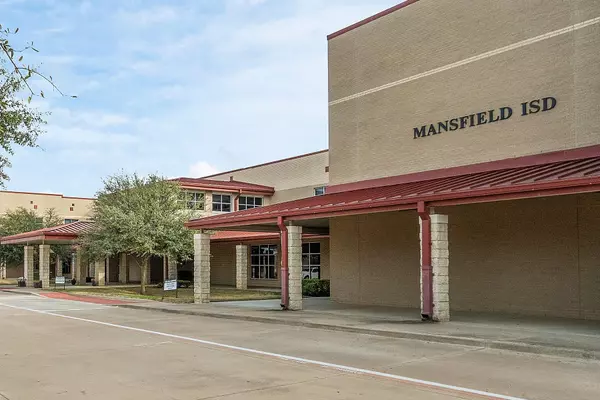$499,990
For more information regarding the value of a property, please contact us for a free consultation.
2811 Grand Lookout Lane Arlington, TX 76001
4 Beds
3 Baths
2,129 SqFt
Key Details
Property Type Single Family Home
Sub Type Single Family Residence
Listing Status Sold
Purchase Type For Sale
Square Footage 2,129 sqft
Price per Sqft $234
Subdivision Twin Hills
MLS Listing ID 20114362
Sold Date 09/16/22
Style Traditional
Bedrooms 4
Full Baths 2
Half Baths 1
HOA Fees $58/ann
HOA Y/N Mandatory
Year Built 2022
Lot Size 7,187 Sqft
Acres 0.165
Lot Dimensions 60X120
Property Description
Built by M-I Homes. This 1-story Clary layout is complete with warm, wood flooring throughout the common living spaces. Between the open-concept main living spaces, the 3-car garage, and the backyard, this 4-bedroom, 2.5-bathroom home has something for everyone in the family. A lovely, mahogany front door invites you inside the open foyer. A full bathroom and 2 bedrooms are nestled right off the entrance. The effortless flow not only makes for a practical living layout, but is further accentuated by 42 Inch light gray cabinetry, granite countertops, a white tile backsplash, stainless steel appliances, and 3 clear glass pendant lights above the island. Your owner's suite delivers an extended bay window and tall ceilings. Gray tile flooring adds a modern appeal and complements the soft gray wall tile lining the wall of the shower. Double sinks, a private water closet, and an obscure glass window complete the space. Schedule your visit today!
Location
State TX
County Tarrant
Direction Head S on US 287 take exit-Eden Rd-Russell-Curry Road. Continue on US 287 Ftg Rd. Keep right to stay on U.S. 287 Frontage Rd and then take a sharp left onto Russell Curry Rd. In 0.3 miles turn right onto W Harris Rd. Take exit to Calendar Rd. Turn left on Misty Sky lane, turn left on Rustic Rock Rd.
Rooms
Dining Room 1
Interior
Interior Features Cable TV Available, Decorative Lighting, Vaulted Ceiling(s)
Heating Central, Natural Gas
Cooling Attic Fan, Ceiling Fan(s), Central Air, Electric
Flooring Wood
Appliance Dishwasher, Disposal, Electric Oven, Gas Cooktop, Microwave, Tankless Water Heater
Heat Source Central, Natural Gas
Laundry Washer Hookup
Exterior
Exterior Feature Covered Patio/Porch, Rain Gutters
Garage Spaces 3.0
Fence Wood, Wrought Iron
Utilities Available City Sewer, City Water, Community Mailbox, Concrete, Curbs, Individual Gas Meter, Individual Water Meter
Roof Type Composition
Garage Yes
Building
Lot Description Adjacent to Greenbelt, Few Trees, Landscaped, Sprinkler System, Subdivision
Story One
Foundation Slab
Structure Type Brick
Schools
School District Mansfield Isd
Others
Restrictions Deed
Ownership MI Homes
Acceptable Financing Cash, Conventional, FHA
Listing Terms Cash, Conventional, FHA
Financing VA
Special Listing Condition Deed Restrictions
Read Less
Want to know what your home might be worth? Contact us for a FREE valuation!

Our team is ready to help you sell your home for the highest possible price ASAP

©2024 North Texas Real Estate Information Systems.
Bought with Tracy Cavazos • Compass RE Texas, LLC






