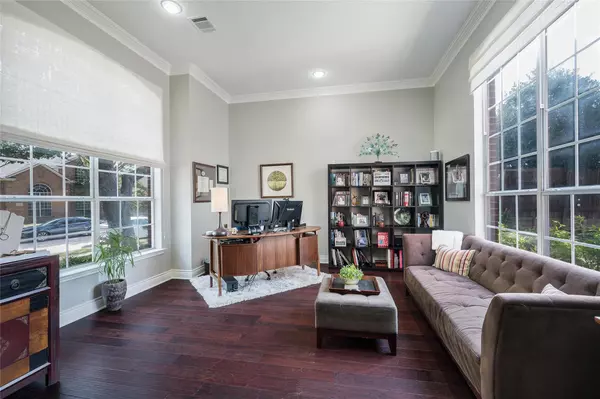$699,000
For more information regarding the value of a property, please contact us for a free consultation.
6301 Courtland Drive Plano, TX 75093
4 Beds
4 Baths
3,207 SqFt
Key Details
Property Type Single Family Home
Sub Type Single Family Residence
Listing Status Sold
Purchase Type For Sale
Square Footage 3,207 sqft
Price per Sqft $217
Subdivision Glenhollow Estates #3
MLS Listing ID 20119413
Sold Date 08/12/22
Style Traditional
Bedrooms 4
Full Baths 3
Half Baths 1
HOA Fees $30/ann
HOA Y/N Mandatory
Year Built 1993
Annual Tax Amount $10,400
Lot Size 9,147 Sqft
Acres 0.21
Property Description
Gorgeous W-Plano home with updates galore, nestled on a corner lot and tree lined street in sought after Glenhollow Estates! Zoned for top-rated Plano Schools-Barksdale Elem. & PW Senior High keep this neighborhood in high demand.Quick walking distance to Coyote Creek park with 2 playgrounds, basketball ct and lots of green space & trails. Arbor Hills Nature preserve with miles of shaded walking trails just 1 mile away. Minutes from HWY 121, DNT, George Bush Pkwy, Legacy West, Grandscape, the Star, Toyota HQs, JP Morgan Chase, Liberty Mutual, Pizza Hut, and Nebraska Furn. Mart.This beautiful light and bright 4 bdrm home boasts an extensive open fl-plan, walls of windows, wood floors, electric shades and soaring ceilings throughout.Updated chef's kitch with quartz c-tops & SS appliances. Huge primary with large sitting area with fireplace and two living areas down. Split formals allow for study down. 3 bdrms & game room up with high-end finishes. Relax in the spacious and pvt. backyard.
Location
State TX
County Collin
Community Park, Sidewalks
Direction From Dallas N Tollway, exit towards Windhaven Pkwy, West on Windhaven, South on Broadmoor, West on Courtland.
Rooms
Dining Room 2
Interior
Interior Features Built-in Features, Cable TV Available, Chandelier, Decorative Lighting, Double Vanity, High Speed Internet Available, Kitchen Island, Loft, Pantry, Walk-In Closet(s)
Heating Central, Fireplace(s), Natural Gas
Cooling Central Air, Electric, Multi Units
Flooring Carpet, Ceramic Tile, Hardwood
Fireplaces Number 2
Fireplaces Type Gas Starter, Living Room, Master Bedroom
Appliance Dishwasher, Disposal, Electric Cooktop, Electric Oven, Microwave, Convection Oven, Refrigerator
Heat Source Central, Fireplace(s), Natural Gas
Laundry Electric Dryer Hookup, Full Size W/D Area, Washer Hookup
Exterior
Garage Spaces 2.0
Fence Back Yard, Fenced, Wood
Community Features Park, Sidewalks
Utilities Available Alley, Cable Available, City Sewer, City Water, Concrete, Curbs, Electricity Available, Electricity Connected, Individual Gas Meter, Individual Water Meter, Natural Gas Available, Phone Available, Sewer Available, Sidewalk
Roof Type Composition
Garage Yes
Building
Lot Description Corner Lot, Landscaped, Sprinkler System
Story Two
Foundation Slab
Structure Type Brick
Schools
High Schools Plano West
School District Plano Isd
Others
Ownership see agent
Acceptable Financing Contact Agent
Listing Terms Contact Agent
Financing Conventional
Read Less
Want to know what your home might be worth? Contact us for a FREE valuation!

Our team is ready to help you sell your home for the highest possible price ASAP

©2024 North Texas Real Estate Information Systems.
Bought with Lyndzie Stroble • Compass RE Texas, LLC






