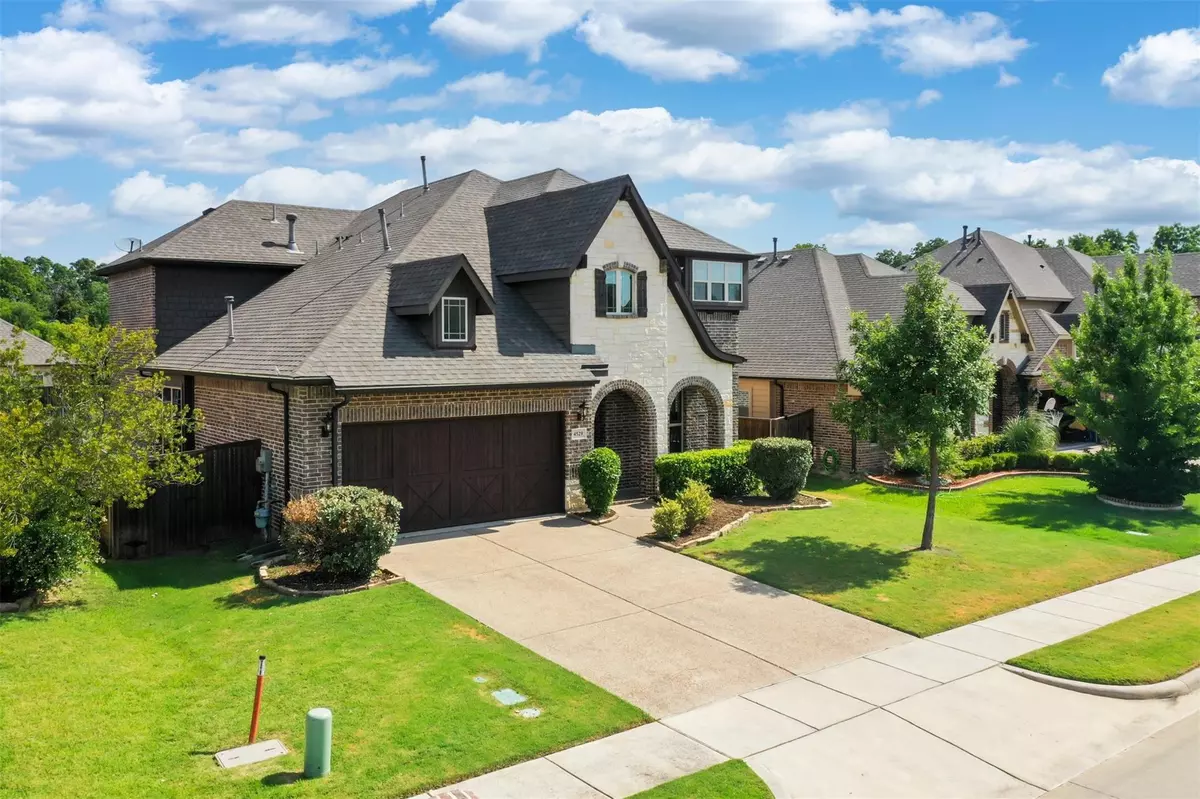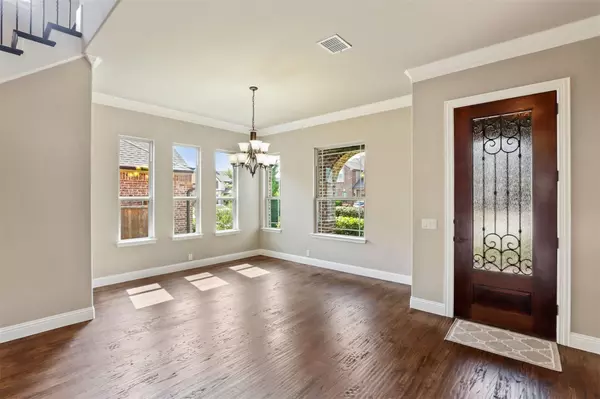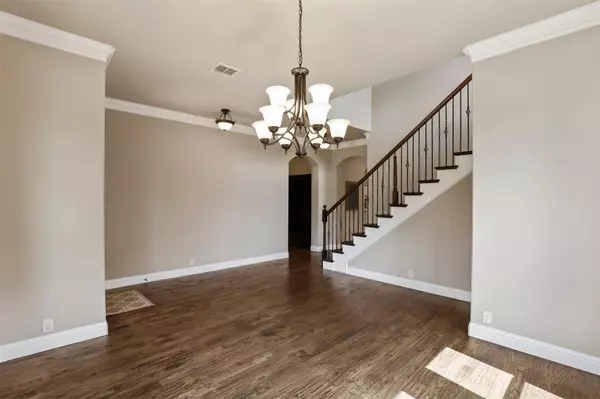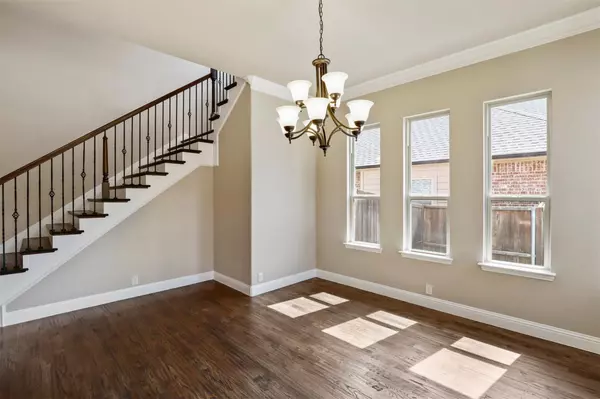$629,900
For more information regarding the value of a property, please contact us for a free consultation.
4529 Redbridge Drive Plano, TX 75074
4 Beds
3 Baths
3,146 SqFt
Key Details
Property Type Single Family Home
Sub Type Single Family Residence
Listing Status Sold
Purchase Type For Sale
Square Footage 3,146 sqft
Price per Sqft $200
Subdivision Merriman Estates
MLS Listing ID 20119011
Sold Date 09/09/22
Style Traditional
Bedrooms 4
Full Baths 2
Half Baths 1
HOA Fees $49/ann
HOA Y/N Mandatory
Year Built 2015
Annual Tax Amount $8,048
Lot Size 6,490 Sqft
Acres 0.149
Property Description
Gorgeous well maintained home in Plano's Merriman Estates! Beautiful curb appeal from the brick and stone facade to the charming front porch. Extensive hand scraped hardwood floors, 10 foot ceilings, wrought iron baluster staircase, gas log fireplace, and an impressive open floorplan. Dream kitchen equipped with granite countertops, a gas cooktop, a huge walk-in pantry, 42-inch cabinets, and a large breakfast bar island. Upstairs Media Room and Game Room. Primary suite offers a dual sink granite vanity, oversized glass benched shower, garden tub, and walk-in closet. Other features include: Crown molding, rounded corners, formal dining, sprinkler system, utility with drain and cabinets, and a secondary bath with double vanities. Covered patio overlooked the wood fenced yard. Plano ISD.
Location
State TX
County Collin
Community Fishing, Greenbelt, Jogging Path/Bike Path, Playground
Direction Travel East on Merriman Dr. from Los Rios Blvd. Turn left on Saddlebridge Dr and right on Redbridge Dr. House is on the left.
Rooms
Dining Room 2
Interior
Interior Features Chandelier, Decorative Lighting, High Speed Internet Available, Loft, Open Floorplan, Sound System Wiring
Heating Central, Fireplace(s), Natural Gas
Cooling Central Air, Electric, Evaporative Cooling, Multi Units
Flooring Carpet, Ceramic Tile, Hardwood
Fireplaces Number 1
Fireplaces Type Gas Logs
Appliance Dishwasher, Electric Oven, Gas Cooktop, Microwave, Plumbed For Gas in Kitchen, Vented Exhaust Fan
Heat Source Central, Fireplace(s), Natural Gas
Laundry Electric Dryer Hookup, Utility Room, Full Size W/D Area, Washer Hookup
Exterior
Exterior Feature Covered Patio/Porch
Garage Spaces 2.0
Fence Back Yard, Wood
Community Features Fishing, Greenbelt, Jogging Path/Bike Path, Playground
Utilities Available City Sewer, City Water, Electricity Connected, Individual Gas Meter, Individual Water Meter
Roof Type Composition
Garage Yes
Building
Lot Description Interior Lot, Landscaped, Sprinkler System
Story Two
Foundation Slab
Structure Type Brick,Rock/Stone,Siding,Wood
Schools
High Schools Plano East
School District Plano Isd
Others
Ownership On file
Acceptable Financing Cash, Conventional, FHA, VA Loan
Listing Terms Cash, Conventional, FHA, VA Loan
Financing Cash
Read Less
Want to know what your home might be worth? Contact us for a FREE valuation!

Our team is ready to help you sell your home for the highest possible price ASAP

©2024 North Texas Real Estate Information Systems.
Bought with April Parker • RE/MAX Cross Country






