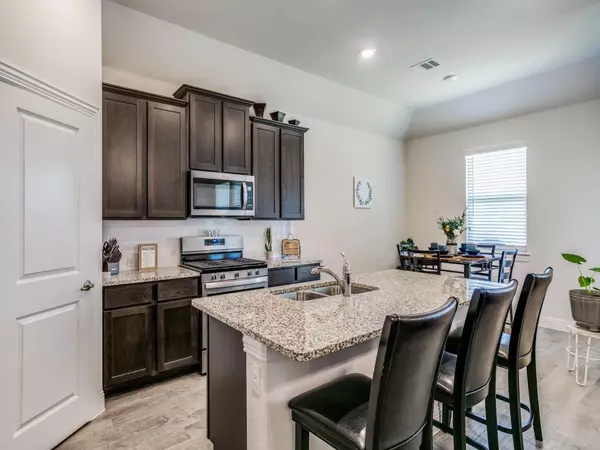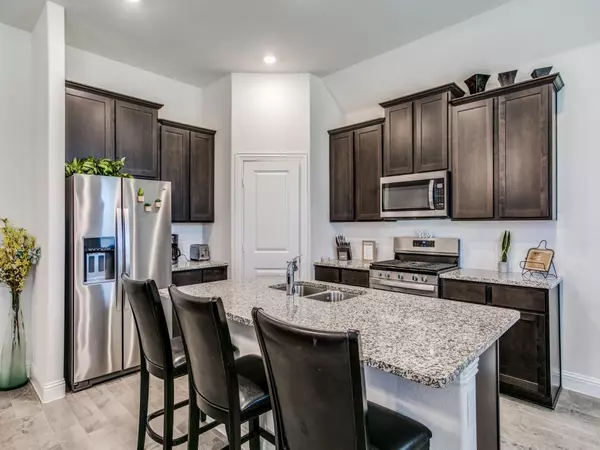$349,000
For more information regarding the value of a property, please contact us for a free consultation.
3004 Cobalt Drive Aubrey, TX 76227
3 Beds
2 Baths
1,496 SqFt
Key Details
Property Type Single Family Home
Sub Type Single Family Residence
Listing Status Sold
Purchase Type For Sale
Square Footage 1,496 sqft
Price per Sqft $233
Subdivision Silverado Ph 3
MLS Listing ID 20109914
Sold Date 08/04/22
Style Traditional
Bedrooms 3
Full Baths 2
HOA Fees $37
HOA Y/N Mandatory
Year Built 2020
Annual Tax Amount $6,020
Property Description
Why wait to get on the waiting list? This Stunning 3 bed 2 bath home is only two years old! This modern concept floor plan is perfect for entertaining guests, kitchen is open for large gatherings that also includes ample natural light throughout the home. The Stone elevations makes for great curb appeal, as you walk into this gorgeous one story, the wood like tile is low maintenance, perfect for heavy foot traffic, the main living areas allow for eat-in kitchen, huge granite counter island that can double as a breakfast bar, stainless steel appliances & walk-in pantry. Private Owner's Suite features dual sinks, garden tub, seperate shower & walk-in closet. Open concept floorplan with split bedrooms Pride of ownership shows in this beautiful home in the sought after Master Planned community of Silverado. The Amenities center includes two pools, a pergola with outdoor lighting, a playground with picnic area, a splash area, a park and a clubhouse, on-site elementary school!
Location
State TX
County Denton
Community Community Pool, Community Sprinkler, Jogging Path/Bike Path, Lake, Sidewalks
Direction From US-380 and Main St., head North. Turn left into main entrance on Silverado Pkwy. At the club house, make a right on Quicksilver Blvd. Pass Jackie Fuller Elementary, turn left on Cobalt. House is on the right.
Rooms
Dining Room 1
Interior
Interior Features Cable TV Available, Eat-in Kitchen, Granite Counters, High Speed Internet Available, Kitchen Island, Open Floorplan, Pantry, Smart Home System, Walk-In Closet(s)
Heating Central, Electric, Fireplace(s)
Cooling Ceiling Fan(s), Central Air, Electric
Flooring Carpet, Tile
Fireplaces Number 1
Fireplaces Type Gas, Gas Logs
Appliance Dishwasher, Electric Water Heater, Gas Cooktop, Gas Oven, Gas Range, Microwave, Refrigerator
Heat Source Central, Electric, Fireplace(s)
Laundry Electric Dryer Hookup, Full Size W/D Area
Exterior
Exterior Feature Rain Gutters
Garage Spaces 2.0
Fence Back Yard, Fenced, Wood
Community Features Community Pool, Community Sprinkler, Jogging Path/Bike Path, Lake, Sidewalks
Utilities Available City Sewer, City Water, Community Mailbox, Concrete, Sewer Available, Underground Utilities
Roof Type Composition
Garage Yes
Building
Lot Description Few Trees, Landscaped, Sprinkler System, Subdivision
Story One
Foundation Slab
Structure Type Brick
Schools
School District Aubrey Isd
Others
Ownership NA
Acceptable Financing Cash, Conventional, FHA, USDA Loan, VA Loan
Listing Terms Cash, Conventional, FHA, USDA Loan, VA Loan
Financing Cash
Special Listing Condition Survey Available
Read Less
Want to know what your home might be worth? Contact us for a FREE valuation!

Our team is ready to help you sell your home for the highest possible price ASAP

©2024 North Texas Real Estate Information Systems.
Bought with Cheza Rask • Ebby Halliday, REALTORS






