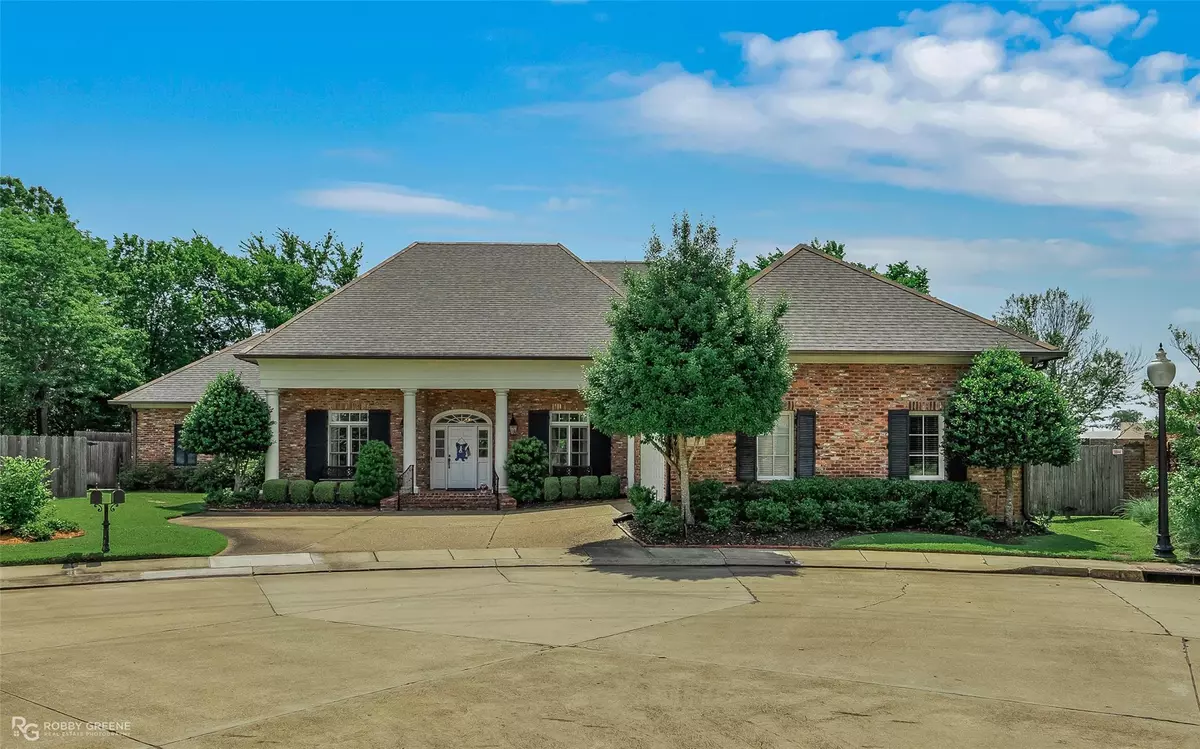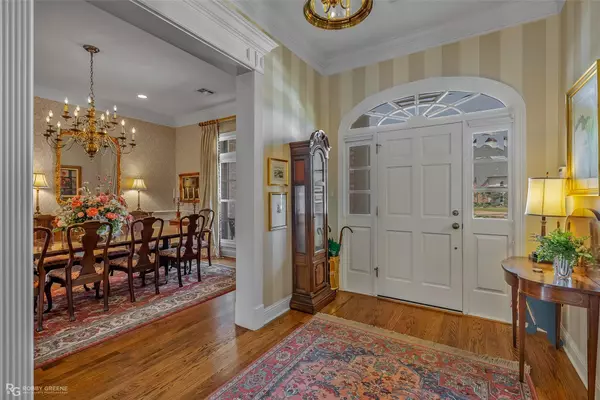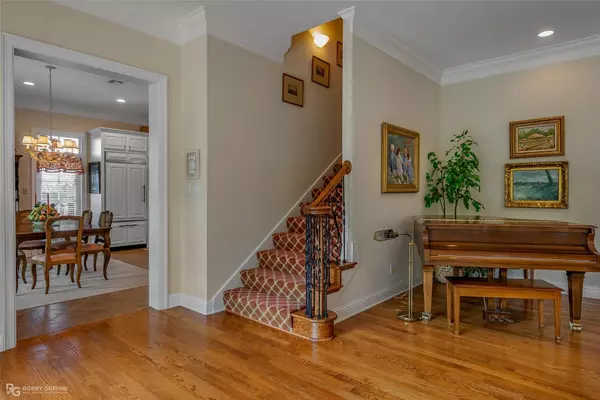$880,000
For more information regarding the value of a property, please contact us for a free consultation.
6121 Fern Avenue #45 Shreveport, LA 71105
3 Beds
4 Baths
4,200 SqFt
Key Details
Property Type Single Family Home
Sub Type Single Family Residence
Listing Status Sold
Purchase Type For Sale
Square Footage 4,200 sqft
Price per Sqft $209
Subdivision Pierremont Place
MLS Listing ID 20104716
Sold Date 10/27/22
Bedrooms 3
Full Baths 3
Half Baths 1
HOA Fees $150/ann
HOA Y/N Mandatory
Year Built 2008
Annual Tax Amount $7,149
Lot Size 0.283 Acres
Acres 0.283
Property Description
Gorgeous home on a quiet cul de sac in highly sought after Pierremont Place community. The house sits on an oversized landscaped lot that is perfectly manicured and no backyard neighbors. Beautiful hardwood floors greet you as you enter and continue through foyer, dining room, den, butler's pantry and beverage bar. Neutral colors and magnificent windows make the home feel bright, light and airy. Kitchen is a dream with double ovens, warming drawer, top of the line appliances and loads of storage. Sun room off the kitchen great for entertaining or sipping your morning coffee. Bricked side patio off the kitchen is designed for grilling! Primary bedroom is magnificent with large picture windows, built-ins and a french door that leads to a spacious patio. En suite includes double vanities, large garden tub, separate shower and incredible walk-in closets! Upstairs a den with kitchenette, two bedrooms each having their own baths. Gated community close to shopping and great dining! MUST SEE
Location
State LA
County Caddo
Direction See Google Maps
Rooms
Dining Room 1
Interior
Interior Features Decorative Lighting, High Speed Internet Available, Kitchen Island, Open Floorplan, Pantry, Walk-In Closet(s), Wet Bar
Heating Central, Electric
Cooling Ceiling Fan(s), Central Air, Electric
Flooring Carpet, Ceramic Tile, Wood
Fireplaces Number 1
Fireplaces Type Gas Logs
Appliance Built-in Refrigerator, Dishwasher, Disposal, Electric Cooktop, Electric Oven, Ice Maker, Microwave, Double Oven, Trash Compactor, Vented Exhaust Fan, Warming Drawer
Heat Source Central, Electric
Exterior
Garage Spaces 2.0
Fence Wood
Utilities Available City Sewer, City Water
Roof Type Asphalt
Garage Yes
Building
Lot Description Cul-De-Sac, Irregular Lot, Landscaped, Sprinkler System, Subdivision
Story Two
Foundation Slab
Structure Type Brick
Schools
School District Caddo Psb
Others
Ownership Owner
Financing Cash
Read Less
Want to know what your home might be worth? Contact us for a FREE valuation!

Our team is ready to help you sell your home for the highest possible price ASAP

©2025 North Texas Real Estate Information Systems.
Bought with Susannah Hodges • Susannah Hodges, LLC





