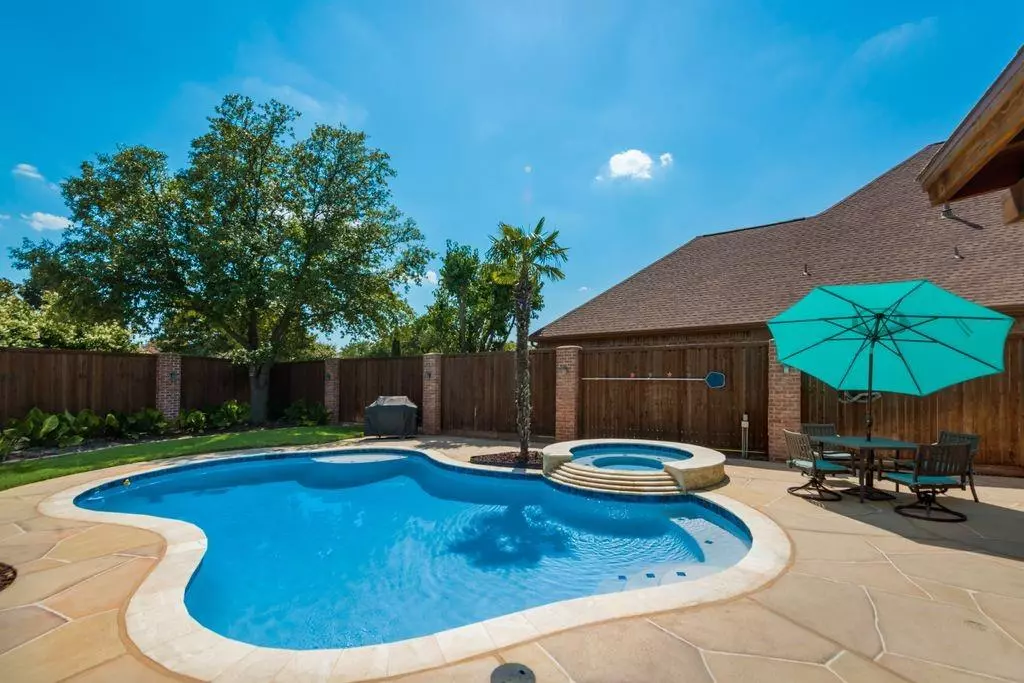$754,900
For more information regarding the value of a property, please contact us for a free consultation.
1413 Kingsmill Court Coppell, TX 75019
5 Beds
4 Baths
3,867 SqFt
Key Details
Property Type Single Family Home
Sub Type Single Family Residence
Listing Status Sold
Purchase Type For Sale
Square Footage 3,867 sqft
Price per Sqft $195
Subdivision Fairways/River Chase
MLS Listing ID 20092030
Sold Date 08/22/22
Style Traditional
Bedrooms 5
Full Baths 3
Half Baths 1
HOA Fees $112/ann
HOA Y/N Mandatory
Year Built 1997
Annual Tax Amount $16,286
Lot Size 10,367 Sqft
Acres 0.238
Property Description
Stunning Home In Highly Sought Fairways at River Chase. This show-stopper home features a Backyard Oasis with pool, hot tub, outdoor living with TV and speakers. Inside you'll find an Open, Flexible Floorplan with tall Ceilings, Wood Floors, Upgraded Lighting, Gorgeous Trimwork & Exceptional Storage. Grand Entrance with Wrought Iron Staircase. Home Office Has Window Seat & Wall Of Built-Ins. Dining Room Features Triple French Doors To Covered Side Patio. 2-Story Great Room With Wall Of Windows To Sparkling Pool plus Gas Fireplace & Custom Built-Ins. Gourmet Kitchen Features Double Oven & Gas Cooktop. Main Floor Master Retreat plus 2nd Bed & Bath. Upstairs- 2 Bedrooms With Jack & Jill Bath plus Game Room with Balcony, Media Room & Bonus Room. Covered Patio, Refreshing Pool & Spa, Landscaped Yard & 3-Car Garage. You will love this home! See it before it's Sold!
Location
State TX
County Dallas
Community Gated, Golf, Greenbelt, Park, Perimeter Fencing, Sidewalks
Direction From Riverchase Dr... Turn right on Pinehurst Dr at Fairways of Riverchase .... GATED ENTRY, must have gate code to enter. Turn left on Downing Dr. Turn Left on Kingsmill Ct.
Rooms
Dining Room 2
Interior
Interior Features Built-in Features, Built-in Wine Cooler, Cable TV Available, Chandelier, Decorative Lighting, Eat-in Kitchen, Flat Screen Wiring, Granite Counters, High Speed Internet Available, Kitchen Island, Open Floorplan, Pantry, Sound System Wiring, Vaulted Ceiling(s), Walk-In Closet(s)
Heating Central, Fireplace(s)
Cooling Ceiling Fan(s), Central Air, Electric
Flooring Carpet, Ceramic Tile
Fireplaces Number 1
Fireplaces Type Gas, Gas Logs, Gas Starter, Living Room
Equipment Irrigation Equipment
Appliance Built-in Refrigerator, Dishwasher, Disposal, Electric Oven, Gas Cooktop, Gas Water Heater, Microwave, Double Oven, Vented Exhaust Fan
Heat Source Central, Fireplace(s)
Laundry Electric Dryer Hookup, Utility Room, Full Size W/D Area
Exterior
Exterior Feature Balcony, Covered Patio/Porch, Rain Gutters, Lighting, Outdoor Living Center, Private Yard
Garage Spaces 3.0
Fence Back Yard, High Fence, Privacy, Wood
Pool Gunite, In Ground, Pool Sweep, Separate Spa/Hot Tub, Water Feature
Community Features Gated, Golf, Greenbelt, Park, Perimeter Fencing, Sidewalks
Utilities Available City Sewer, City Water, Community Mailbox, Concrete, Curbs
Roof Type Asphalt
Garage Yes
Private Pool 1
Building
Lot Description Interior Lot, Landscaped, Level, On Golf Course, Sprinkler System
Story Two
Foundation Slab
Structure Type Brick
Schools
School District Carrollton-Farmers Branch Isd
Others
Restrictions Deed
Ownership Thomas and Colleen Sheridan
Acceptable Financing 1031 Exchange, Cash, Conventional, FHA, VA Loan
Listing Terms 1031 Exchange, Cash, Conventional, FHA, VA Loan
Financing Conventional
Read Less
Want to know what your home might be worth? Contact us for a FREE valuation!

Our team is ready to help you sell your home for the highest possible price ASAP

©2024 North Texas Real Estate Information Systems.
Bought with Mary Bawary-Boueri • Coldwell Banker Apex, REALTORS






