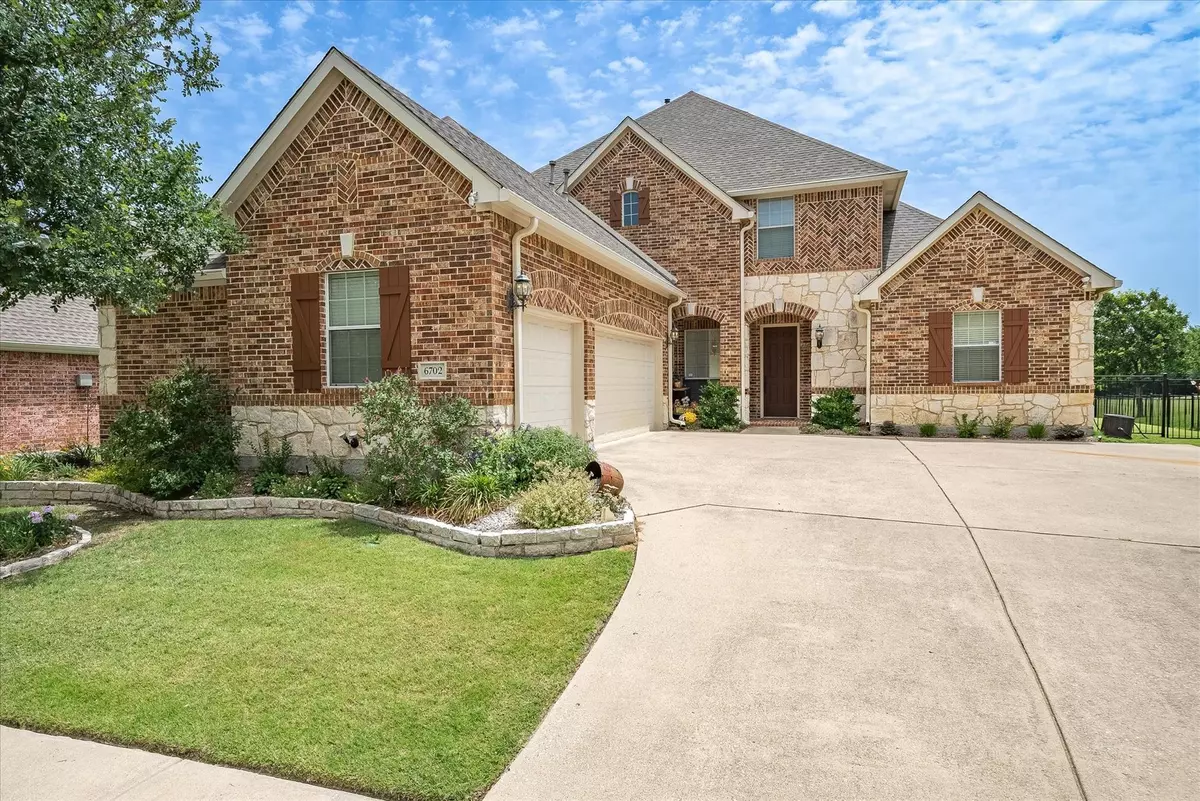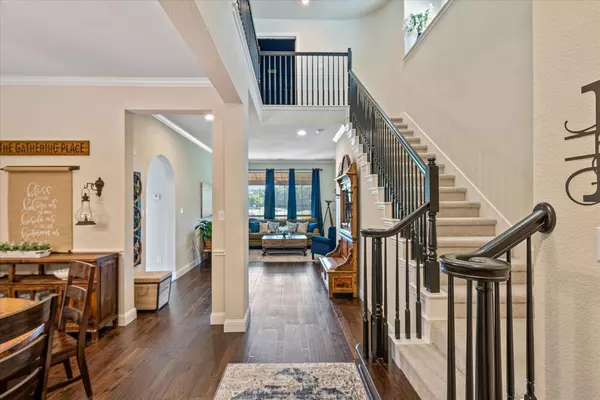$675,000
For more information regarding the value of a property, please contact us for a free consultation.
6702 Lake Meadow Lane Sachse, TX 75048
4 Beds
4 Baths
3,776 SqFt
Key Details
Property Type Single Family Home
Sub Type Single Family Residence
Listing Status Sold
Purchase Type For Sale
Square Footage 3,776 sqft
Price per Sqft $178
Subdivision Woodbridge Ph 06
MLS Listing ID 20078902
Sold Date 07/22/22
Style Tudor
Bedrooms 4
Full Baths 4
HOA Fees $37/ann
HOA Y/N Mandatory
Year Built 2003
Annual Tax Amount $9,934
Lot Size 0.305 Acres
Acres 0.305
Property Description
Welcome home to this STUNNING 4 bedroom 4 bath home located in the desirable Woodbridge Community. This golf course property, with picturesque water views from the living room(s), master bedroom, & balcony, includes 2 living rooms, a study, media room, game room, and outdoor living area. The huge master suite boasts a sitting area, beautiful views, and Texas sized walk-in closet with customized closet system. You'll love the entertaining feel of the kitchen with a massive island, built-in refrigerator, granite counters, custom cabinetry, and two dining areas. Commuting is a breeze since PGBT is located only 5 minutes away! Don't miss your incredible opportunity to own this charming home which is the definition of elegance.
Location
State TX
County Dallas
Direction From West PGBT, take the Merritt Rd exit towards Miles Rd. Right onto Merritt Rd. Right onto Sachse Rd. Left onto Country Club Dr. Right onto Lakecrest Dr. Lakecrest Dr becomes Lake Meadow Dr at the curve. Property located on the right.
Rooms
Dining Room 2
Interior
Interior Features Decorative Lighting, Double Vanity, Flat Screen Wiring, Granite Counters, High Speed Internet Available, Kitchen Island, Open Floorplan, Pantry, Sound System Wiring, Walk-In Closet(s)
Heating Central, Natural Gas
Cooling Ceiling Fan(s), Central Air, Electric
Flooring Carpet, Ceramic Tile, Wood
Fireplaces Number 1
Fireplaces Type Brick, Decorative, Gas Logs
Appliance Dishwasher, Disposal, Gas Cooktop, Microwave, Vented Exhaust Fan
Heat Source Central, Natural Gas
Laundry Electric Dryer Hookup, Utility Room, Full Size W/D Area, Washer Hookup
Exterior
Exterior Feature Balcony, Covered Patio/Porch, Rain Gutters, Outdoor Living Center
Garage Spaces 3.0
Fence Metal
Utilities Available City Sewer, City Water, Concrete, Curbs, Individual Gas Meter, Individual Water Meter, Sidewalk, Underground Utilities
Waterfront Description Lake Front - Common Area
Roof Type Composition
Garage Yes
Building
Lot Description Few Trees, Greenbelt, Interior Lot, Landscaped, On Golf Course, Sprinkler System, Subdivision, Water/Lake View
Story Two
Foundation Slab
Structure Type Brick
Schools
School District Garland Isd
Others
Restrictions Deed
Ownership Of Record
Acceptable Financing Cash, Conventional
Listing Terms Cash, Conventional
Financing Conventional
Read Less
Want to know what your home might be worth? Contact us for a FREE valuation!

Our team is ready to help you sell your home for the highest possible price ASAP

©2024 North Texas Real Estate Information Systems.
Bought with Hedy LeBlanc • Ebby Halliday, Realtors






