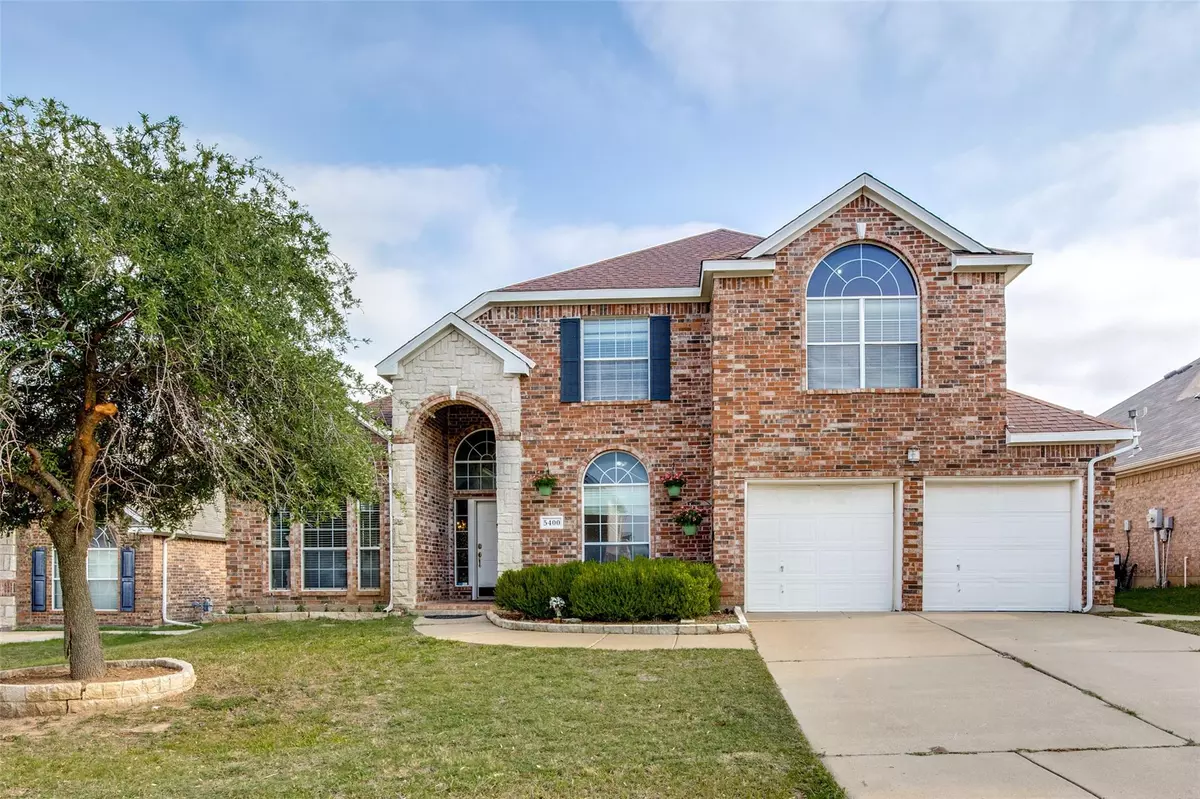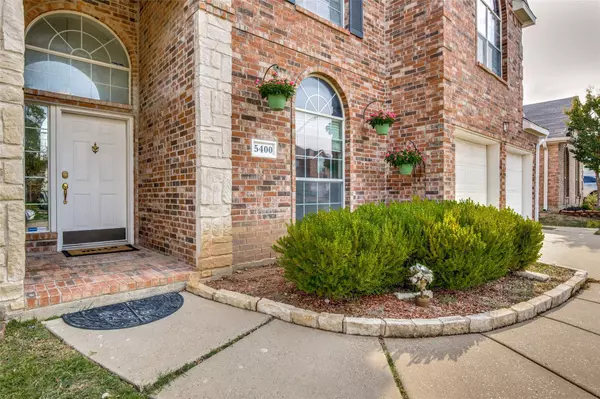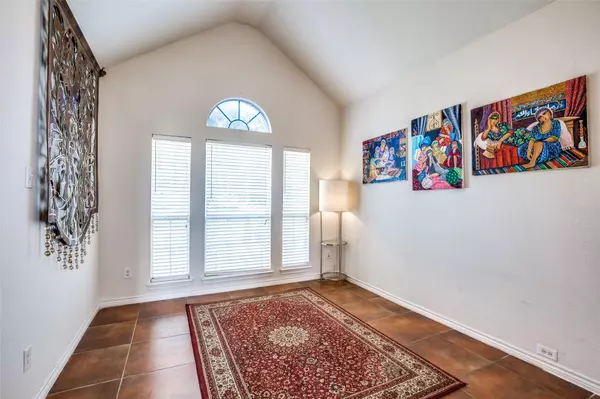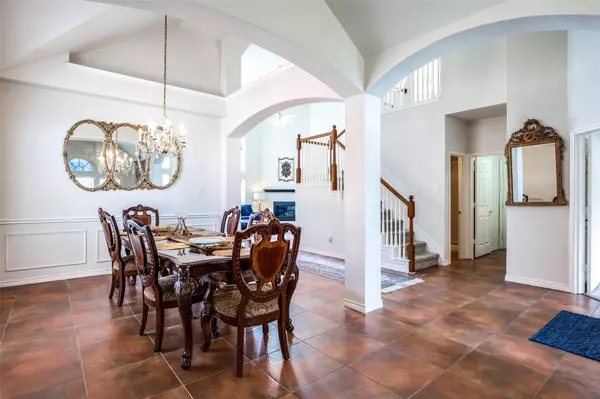$389,000
For more information regarding the value of a property, please contact us for a free consultation.
5400 Rolling Meadows Drive Fort Worth, TX 76123
5 Beds
3 Baths
2,904 SqFt
Key Details
Property Type Single Family Home
Sub Type Single Family Residence
Listing Status Sold
Purchase Type For Sale
Square Footage 2,904 sqft
Price per Sqft $133
Subdivision Summer Creek Meadows Add
MLS Listing ID 20082815
Sold Date 08/29/22
Style Traditional
Bedrooms 5
Full Baths 3
HOA Fees $11/ann
HOA Y/N Mandatory
Year Built 2002
Annual Tax Amount $7,586
Lot Size 7,230 Sqft
Acres 0.166
Property Description
This home is nestled on a quiet street with well maintained homes. The sophisticated feel starts with the neutral paint colors, soaring ceilings and grand archways and is perfect for a large family. The kitchen features a gas cooktop, island, panty, lots of cabinets, plus an eat in breakfast area. The family room is open to the kitchen and has high ceilings and windows, gas starter fireplace, and the easy to care for tile floors carry through out most of the downstairs. The master bedroom retreat is large enough for a king sized bed and sitting room in front of the floor to ceiling windows. The ensuite bathroom has a shower, separate garden tub, split vanities, and walk in closet. The second bedroom located downstairs has a full bathroom located just across the hall. The upstairs is carpeted and has a large family room with three bed rooms with good size closets and a full bathroom. The home will include the washer, dryer, and refrigerator with a good offer.
Location
State TX
County Tarrant
Direction Turn west on Summer Meadows off of Granbury Rd. Then first Right on Rolling meadows.
Rooms
Dining Room 2
Interior
Interior Features Cable TV Available, Cathedral Ceiling(s), Chandelier, Double Vanity, Eat-in Kitchen, High Speed Internet Available, Kitchen Island, Open Floorplan, Pantry, Walk-In Closet(s)
Heating Central, Natural Gas
Cooling Central Air, Electric
Flooring Carpet, Ceramic Tile
Fireplaces Number 1
Fireplaces Type Gas Starter, Glass Doors, Living Room
Equipment None
Appliance Dishwasher, Disposal, Dryer, Electric Oven, Electric Water Heater, Gas Cooktop, Plumbed For Gas in Kitchen, Refrigerator, Washer
Heat Source Central, Natural Gas
Laundry Electric Dryer Hookup, Utility Room, Full Size W/D Area, Washer Hookup
Exterior
Exterior Feature Rain Gutters
Garage Spaces 2.0
Fence Back Yard, Wood
Utilities Available City Sewer, City Water, Curbs, Electricity Connected, Individual Gas Meter, Individual Water Meter, Natural Gas Available
Roof Type Composition
Garage Yes
Building
Lot Description Interior Lot, Sprinkler System
Story Two
Foundation Slab
Structure Type Brick
Schools
School District Crowley Isd
Others
Restrictions Unknown Encumbrance(s)
Ownership of record
Acceptable Financing Cash, Conventional
Listing Terms Cash, Conventional
Financing Conventional
Read Less
Want to know what your home might be worth? Contact us for a FREE valuation!

Our team is ready to help you sell your home for the highest possible price ASAP

©2024 North Texas Real Estate Information Systems.
Bought with Romana Nazir • Berkshire HathawayHS PenFed TX






