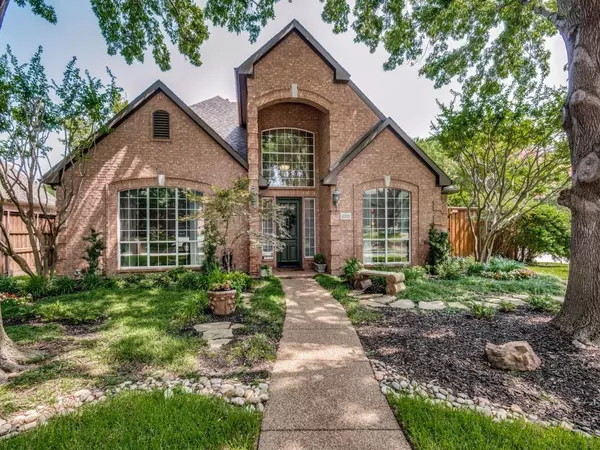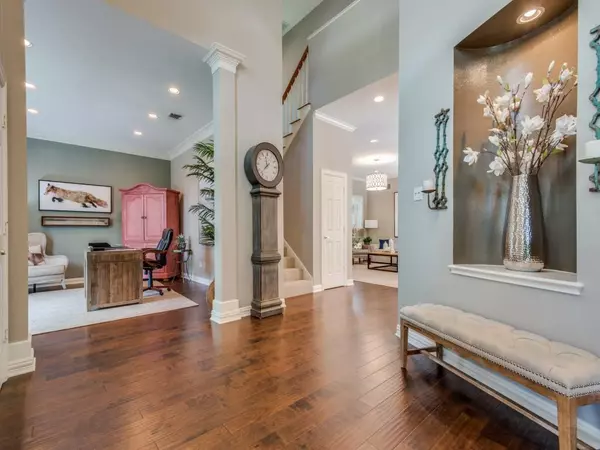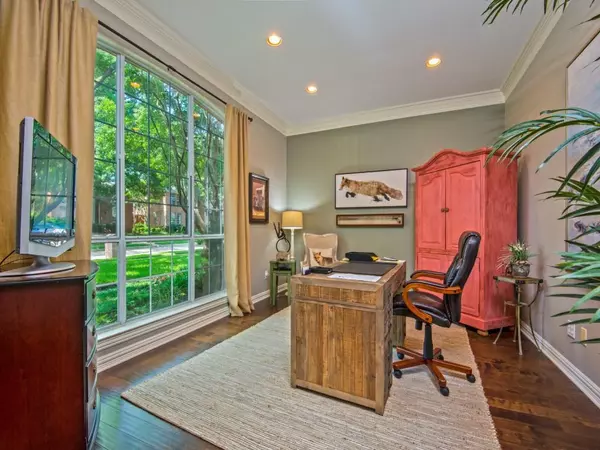$765,000
For more information regarding the value of a property, please contact us for a free consultation.
6205 Wittmore Place Plano, TX 75093
3 Beds
3 Baths
2,959 SqFt
Key Details
Property Type Single Family Home
Sub Type Single Family Residence
Listing Status Sold
Purchase Type For Sale
Square Footage 2,959 sqft
Price per Sqft $258
Subdivision Wyndham Hill Add
MLS Listing ID 20077253
Sold Date 08/22/22
Style Traditional
Bedrooms 3
Full Baths 3
HOA Y/N Voluntary
Year Built 1992
Annual Tax Amount $9,191
Lot Size 9,583 Sqft
Acres 0.22
Property Description
Beautifully maintained home in coveted West Plano! This property sits on an oversized corner lot just off of your very own secluded cul-de-sac. Right next to a greenbelt and creek, the exterior boasts many mature trees as well as lush landscaping. The interior has been tastefully upgraded with hardwoods and designer decor throughout making this a perfect move in ready home. With an expansive kitchen open to your main living areas this property is the perfect place to host friends and family! The primary bedroom is a private escape with a second living space, double sided fireplace and totally updated spa like bathroom. Well manicured backyard with stunning pool and hot tub make for a relaxing outdoor lifestyle. Easy access to the Tollway as well as some of Planos best restaurants and shopping just around the corner this central location puts you right in the heart of everything West Plano!
Location
State TX
County Collin
Community Greenbelt
Direction From Dallas North Tollway turn West on Parker, Left on Midway, Left on Warrington, Left on Hallwell and right on Wittmore Place. Property is on the left at the end of the cul-de-sac.
Rooms
Dining Room 2
Interior
Interior Features Built-in Wine Cooler, Granite Counters, High Speed Internet Available, Kitchen Island, Open Floorplan, Pantry, Vaulted Ceiling(s), Walk-In Closet(s), Wet Bar
Heating Central, Natural Gas, Zoned
Cooling Ceiling Fan(s), Central Air
Flooring Carpet, Tile, Wood
Fireplaces Number 2
Fireplaces Type Den, Double Sided, Gas Starter, Living Room, Master Bedroom, See Through Fireplace
Appliance Dishwasher, Disposal, Electric Cooktop, Electric Oven, Refrigerator
Heat Source Central, Natural Gas, Zoned
Laundry Electric Dryer Hookup, Utility Room, Full Size W/D Area, Washer Hookup
Exterior
Exterior Feature Covered Patio/Porch, Rain Gutters, Lighting, Private Yard
Garage Spaces 2.0
Fence High Fence, Wood
Pool Gunite, Heated, In Ground, Pool Sweep, Pool/Spa Combo, Water Feature
Community Features Greenbelt
Utilities Available Alley, City Sewer, City Water, Concrete, Curbs, Sidewalk
Roof Type Composition
Garage Yes
Private Pool 1
Building
Lot Description Adjacent to Greenbelt, Corner Lot, Cul-De-Sac, Landscaped, Lrg. Backyard Grass, Many Trees, Sprinkler System
Story Two
Foundation Slab
Structure Type Brick,Siding
Schools
High Schools Plano West
School District Plano Isd
Others
Ownership See Agent
Acceptable Financing Cash, Conventional, FHA, VA Loan
Listing Terms Cash, Conventional, FHA, VA Loan
Financing Cash
Read Less
Want to know what your home might be worth? Contact us for a FREE valuation!

Our team is ready to help you sell your home for the highest possible price ASAP

©2024 North Texas Real Estate Information Systems.
Bought with Karen Mackanos-Long • Ebby Halliday Realtors






