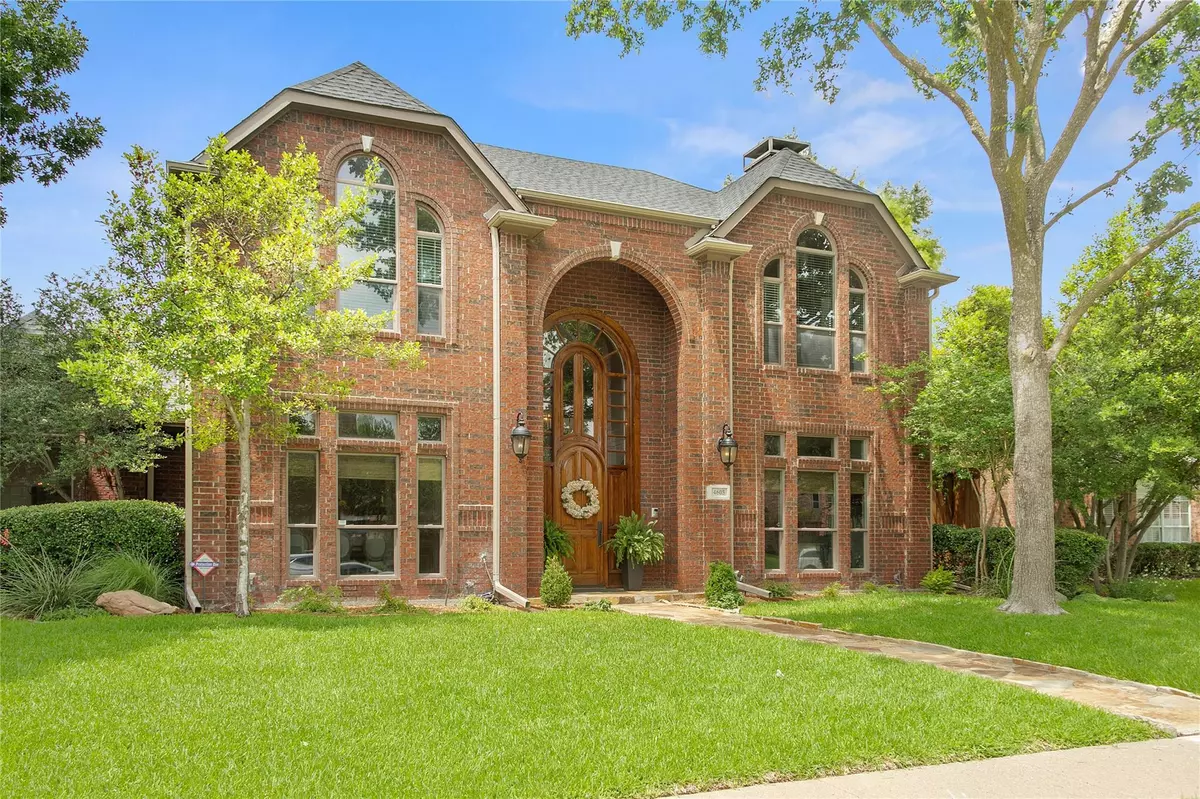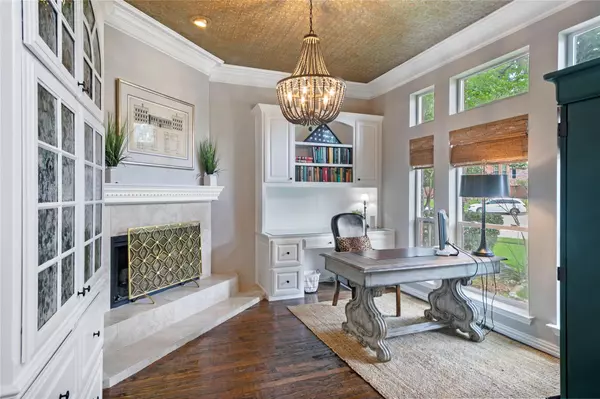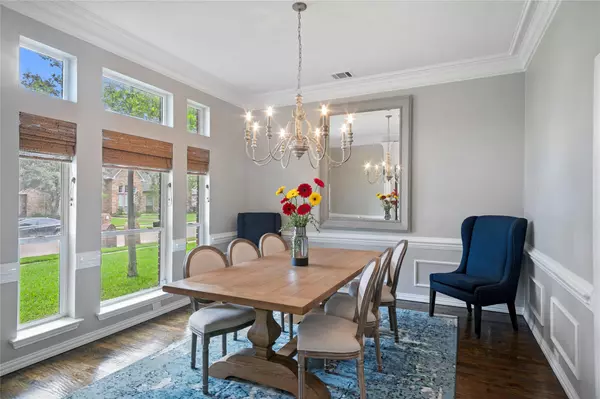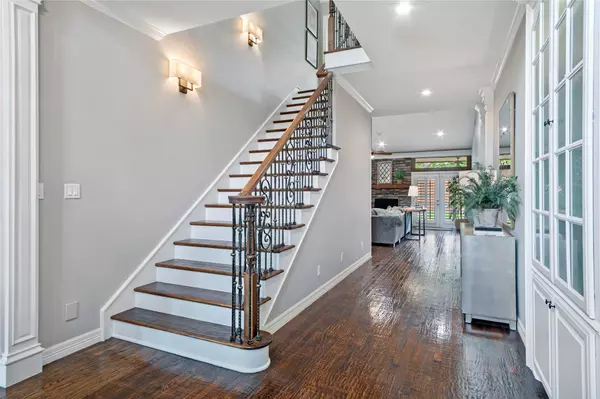$685,000
For more information regarding the value of a property, please contact us for a free consultation.
4605 Ainsley Drive Plano, TX 75024
4 Beds
4 Baths
3,485 SqFt
Key Details
Property Type Single Family Home
Sub Type Single Family Residence
Listing Status Sold
Purchase Type For Sale
Square Footage 3,485 sqft
Price per Sqft $196
Subdivision Wellington At Preston Meadows Ph Ii
MLS Listing ID 20072577
Sold Date 07/29/22
Style Traditional
Bedrooms 4
Full Baths 3
Half Baths 1
HOA Fees $31/ann
HOA Y/N Mandatory
Year Built 1990
Annual Tax Amount $9,752
Lot Size 9,147 Sqft
Acres 0.21
Lot Dimensions 118x80
Property Description
Enjoy a dazzling combination of elegance, natural textural elements, and family warmth in West Plano. Enter by the gorgeous solid oak and glass doorway, and be welcomed by an open-spacious interior where the high ceilings and natural light create a relaxing environment. The 1st F: an open-concept, spacious owner's suite, office-study-formal living room, bright breakfast area, 2 fireplaces, hardwood, tile floors, and plantation shutters; the kitchen with granite countertops and updated appliances. The 2nd F: 2 bedrooms with a JnJ bath, a guest bedroom, a second full bath, and a spacious game room. Outdoors, the wrap-around backyard offers options - sit by the side under the lights by your herb garden, play inside the gated driveway, or enjoy under the shade of mature trees next to your native perennial flower garden. Walls and cabinets are freshly painted, and lighting is updated. Centrally located with easy access to schools, highways, shopping-dining, services, and business centers.
Location
State TX
County Collin
Direction From the DNT and Preston, East on Legacy, South on Colonnade, the home will be on the left side a the end of the street. Please park in the direction of traffic.
Rooms
Dining Room 2
Interior
Interior Features Cable TV Available, Eat-in Kitchen, Granite Counters, High Speed Internet Available, Kitchen Island, Pantry, Walk-In Closet(s)
Heating Central, Fireplace Insert, Fireplace(s)
Cooling Ceiling Fan(s), Central Air, Gas
Flooring Carpet, Hardwood, Tile
Fireplaces Number 2
Fireplaces Type Family Room, Gas Logs, Gas Starter, Library
Appliance Dishwasher, Disposal, Electric Cooktop, Electric Oven, Microwave, Plumbed for Ice Maker
Heat Source Central, Fireplace Insert, Fireplace(s)
Laundry Electric Dryer Hookup, Utility Room, Full Size W/D Area, Washer Hookup
Exterior
Exterior Feature Covered Patio/Porch
Garage Spaces 2.0
Fence Gate, Wood
Utilities Available Cable Available, City Sewer, City Water, Concrete, Curbs, Electricity Available, Electricity Connected, Individual Gas Meter, Individual Water Meter, Phone Available, Sidewalk, Underground Utilities
Roof Type Composition,Shingle
Garage Yes
Building
Lot Description Few Trees, Interior Lot, Landscaped
Story Two
Foundation Slab
Structure Type Brick
Schools
High Schools Plano West
School District Plano Isd
Others
Ownership Contact Agent
Acceptable Financing Cash, Conventional, FHA, Texas Vet, VA Loan
Listing Terms Cash, Conventional, FHA, Texas Vet, VA Loan
Financing Conventional
Special Listing Condition Aerial Photo
Read Less
Want to know what your home might be worth? Contact us for a FREE valuation!

Our team is ready to help you sell your home for the highest possible price ASAP

©2024 North Texas Real Estate Information Systems.
Bought with Labinot Lata • Keller Williams Frisco Stars






