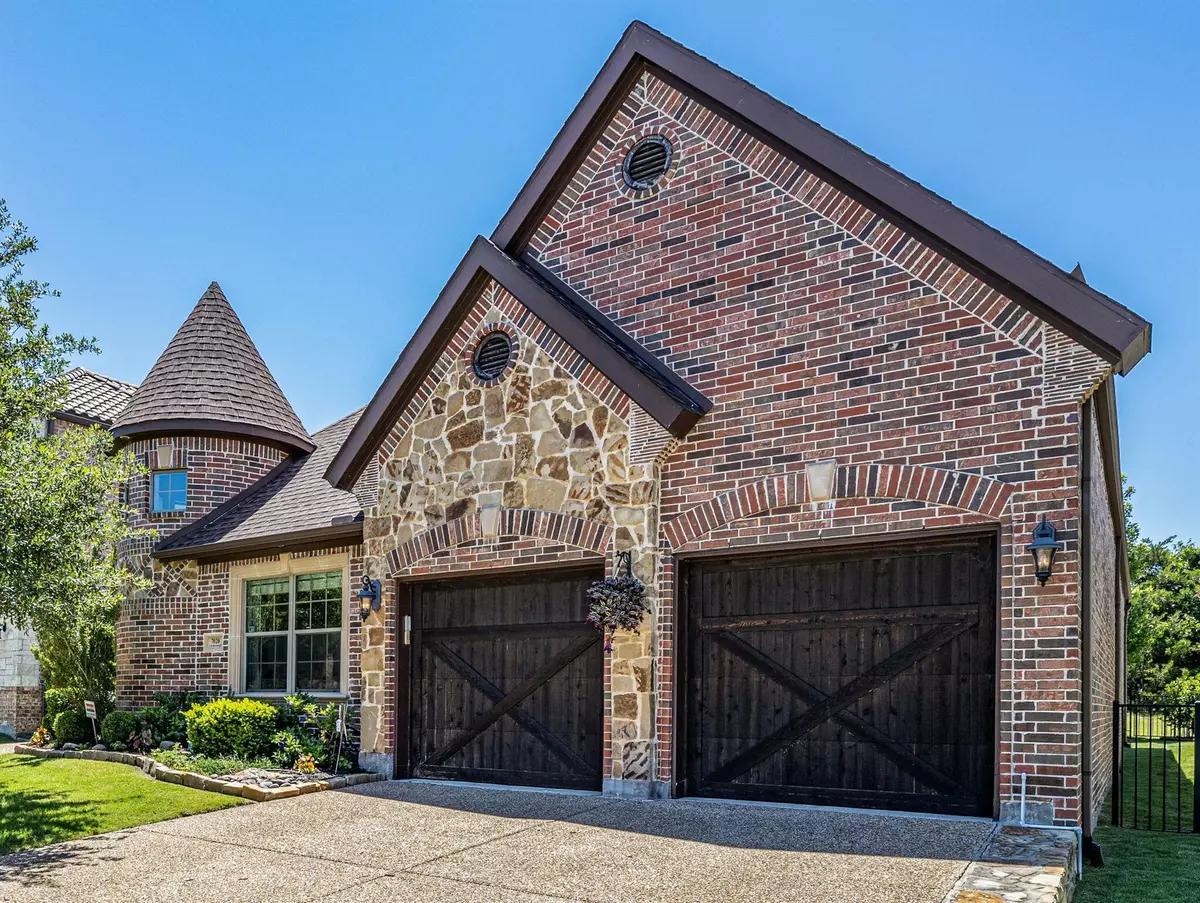$625,000
For more information regarding the value of a property, please contact us for a free consultation.
7020 Luxborough Drive Plano, TX 75024
3 Beds
2 Baths
2,311 SqFt
Key Details
Property Type Single Family Home
Sub Type Single Family Residence
Listing Status Sold
Purchase Type For Sale
Square Footage 2,311 sqft
Price per Sqft $270
Subdivision Kings Ridge Add Ph Three
MLS Listing ID 20074104
Sold Date 08/29/22
Bedrooms 3
Full Baths 2
HOA Fees $75/ann
HOA Y/N Mandatory
Year Built 2010
Annual Tax Amount $9,516
Lot Size 6,316 Sqft
Acres 0.145
Property Description
Great Location! Location! Location! Immaculate Toll Brothers Built Home located on a GREENBELT with walk paths leading to pond and fountain. Private shaded Covered Patio and Outdoor Kitchen, Located in AWARD WINNING Kings Ridge subdivision in Northwest Plano. This inviting two-story Foyer reveals a 15 ft ceiling, picturesque art niche, and leads to the Dining Room.The splendid Dining Room boasts dramatic ceiling lines and is adjacent to the Kitchen The expansive kitchen features a spacious Pantry and angled Breakfast Bar. The exquisite two-story Great Room offers brilliant window displays and a cozy fireplace. A Captivating spacious Master Bedroom, leading to an En Suite with jetted spa tub and walk in shower. Well Maintained Property with Professional Landscaping.ALL Within minutes of Legacy West, Stonebriar Mall and the Star in Frisco. Great accessibility to the George Bush Tollway and Sam Rayburn Tollway.
Location
State TX
County Denton
Direction Use GPS.
Rooms
Dining Room 1
Interior
Interior Features Chandelier, Decorative Lighting, Granite Counters, High Speed Internet Available, Open Floorplan
Heating Central, Fireplace(s), Natural Gas
Cooling Ceiling Fan(s), Central Air
Flooring Ceramic Tile, Wood
Fireplaces Number 1
Fireplaces Type Gas
Appliance Dishwasher, Disposal, Gas Cooktop
Heat Source Central, Fireplace(s), Natural Gas
Laundry Electric Dryer Hookup, Gas Dryer Hookup, Washer Hookup
Exterior
Exterior Feature Covered Patio/Porch, Outdoor Kitchen
Garage Spaces 2.0
Fence Wrought Iron
Utilities Available City Sewer, City Water
Roof Type Composition
Garage Yes
Building
Lot Description Greenbelt, Landscaped, Sprinkler System, Subdivision
Story One
Foundation Slab
Structure Type Brick,Stone Veneer
Schools
School District Lewisville Isd
Others
Ownership Richard Urbanczyk
Financing Cash
Read Less
Want to know what your home might be worth? Contact us for a FREE valuation!

Our team is ready to help you sell your home for the highest possible price ASAP

©2024 North Texas Real Estate Information Systems.
Bought with Michael Finch • Fathom Realty LLC






