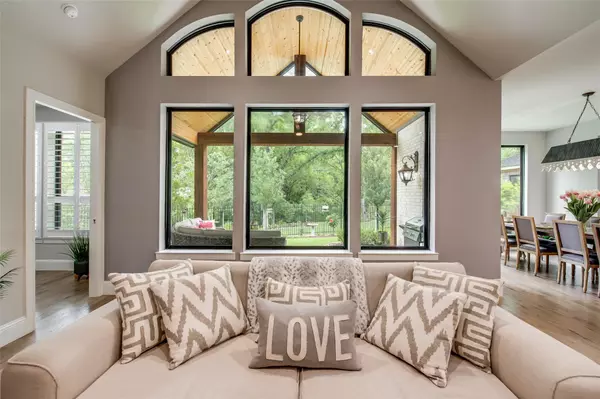$798,500
For more information regarding the value of a property, please contact us for a free consultation.
8405 Patricks Path North Richland Hills, TX 76182
3 Beds
4 Baths
2,954 SqFt
Key Details
Property Type Single Family Home
Sub Type Single Family Residence
Listing Status Sold
Purchase Type For Sale
Square Footage 2,954 sqft
Price per Sqft $270
Subdivision St Joseph Estates
MLS Listing ID 20072492
Sold Date 07/11/22
Style Contemporary/Modern
Bedrooms 3
Full Baths 3
Half Baths 1
HOA Fees $50/ann
HOA Y/N Mandatory
Year Built 2019
Annual Tax Amount $14,015
Lot Size 6,969 Sqft
Acres 0.16
Property Description
Luxurious Interior Designers Custom Home Serene Parklike Rear Yard Living Room Has Picturesque View of Creek with Large Mature Trees Sunlit Cedar Beamed 16 ft Cathedral Ceiling Surround Sound Oak Nailed Down Hardwoods Throughout First Floor Gourmet Kitchen Butlers Pantry Soft Close Cabinets with Drawers and Pullouts 5X10 Quartz Island ALL Stainless Appliances Comm.Gas Cooktop Double Oven Walk In Pantry Reverse Osmosis Water Filter Beautiful Stone Electric Linear Fireplace Massive Designer Master Bath With Porcelain Tile Floor Free Standing Tub Huge Wardrobe Closet Tankless Heater Three Bedrooms With Office can Convert to Fourth Bedroom Large Game Room Up with Bedroom Full Bath Granite Countertops Three And One Half Baths Three Car Tandem Garage With Epoxy Flooring Close to Great Restuarant's Shopping and DFW Airport for Business or Leisure Travel Yet Parklike Rear Yard for Entertaining Friends and Family.All Furniture and Wall Decor Available for Sale Except Master Bedroom Set
Location
State TX
County Tarrant
Direction From 820 Go North on Davis Blvd to Patricks Path Right Turn First House on Left
Rooms
Dining Room 1
Interior
Interior Features Cathedral Ceiling(s), Decorative Lighting, Double Vanity, Eat-in Kitchen, Flat Screen Wiring, Granite Counters, High Speed Internet Available, Kitchen Island, Open Floorplan, Pantry, Sound System Wiring, Vaulted Ceiling(s), Walk-In Closet(s)
Heating Central, Electric, ENERGY STAR Qualified Equipment, Natural Gas
Cooling Central Air, Electric
Flooring Carpet, Ceramic Tile, Hardwood
Fireplaces Number 1
Fireplaces Type Electric, Living Room, Stone
Equipment Satellite Dish
Appliance Commercial Grade Range, Dishwasher, Disposal, Electric Oven, Gas Cooktop, Plumbed for Ice Maker, Refrigerator, Tankless Water Heater, Vented Exhaust Fan, Water Filter
Heat Source Central, Electric, ENERGY STAR Qualified Equipment, Natural Gas
Laundry Washer Hookup
Exterior
Exterior Feature Covered Patio/Porch
Garage Spaces 3.0
Fence Back Yard, Metal
Utilities Available Asphalt, City Sewer, City Water
Waterfront Description Creek
Roof Type Asphalt
Garage Yes
Building
Lot Description Greenbelt, Landscaped, Many Trees, Sprinkler System
Story Two
Foundation Slab
Structure Type Brick
Schools
School District Birdville Isd
Others
Restrictions Architectural,Development
Ownership see agent
Acceptable Financing Cash, Conventional, FHA, VA Loan
Listing Terms Cash, Conventional, FHA, VA Loan
Financing Conventional
Read Less
Want to know what your home might be worth? Contact us for a FREE valuation!

Our team is ready to help you sell your home for the highest possible price ASAP

©2024 North Texas Real Estate Information Systems.
Bought with Russell Rhodes • Berkshire HathawayHS PenFed TX






