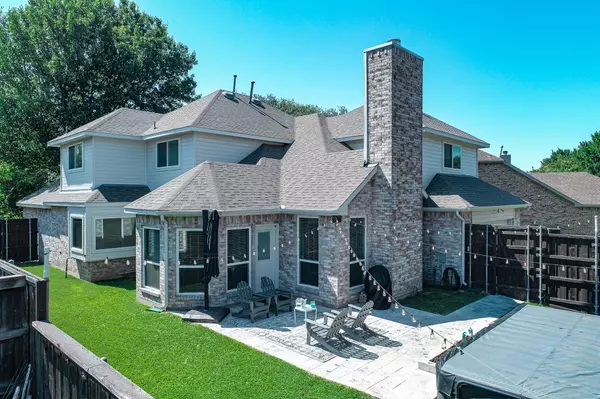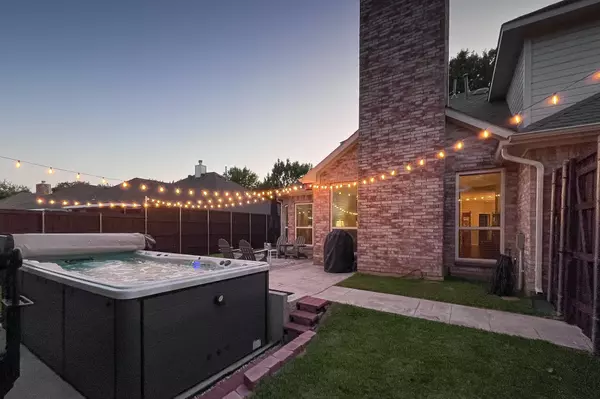$625,000
For more information regarding the value of a property, please contact us for a free consultation.
7408 Langdon Court Plano, TX 75025
5 Beds
4 Baths
3,386 SqFt
Key Details
Property Type Single Family Home
Sub Type Single Family Residence
Listing Status Sold
Purchase Type For Sale
Square Footage 3,386 sqft
Price per Sqft $184
Subdivision Hunters Glen Thirteen
MLS Listing ID 20070770
Sold Date 06/30/22
Style Traditional
Bedrooms 5
Full Baths 3
Half Baths 1
HOA Y/N None
Year Built 1993
Annual Tax Amount $8,504
Lot Size 8,712 Sqft
Acres 0.2
Lot Dimensions 67x119x86x113
Property Description
Beautiful 2 story home in desired Hunters Glen cul-de-sac, NO HOA, one owner! Enter to a spectacular 2 story sunlit view of soaring ceilings, wood flooring, and floor to ceiling windows! Master suite down, fifth bedroom, and bonus flex room allows for dual offices downstairs! Additional 3 bedrooms, game room and two full bath upstairs. Spacious kitchen with granite counter tops, cabinet lighting, gas cooktop, conv oven, pantry, and large island. Open floor plan loaded with storage and flexibility! Recently installed Master Spa heated swim spa with LED lighting and lockable pool cover, provides fun and exercise for all ages and still room to play on the grass! Entertain from morning to night! A short distance to elementary school and parks within the community. Carpet installed May '22, Low E, dual pane, vinyl windows and roof '18, Swim spa and exterior paint '19, water heaters '21,'22. Easy access to shopping, dining, trails and expressways!
Location
State TX
County Collin
Community Curbs, Jogging Path/Bike Path, Park, Playground, Sidewalks
Direction From Central Exp: Go West on Legacy. Turn right (north) onto Custer, turn Left onto Micarta, turn left on Brownly Pl, turns right into Compton, then turn right onto Langdon Ct. From The Dallas Tollway, East on Legacy. Turn left (north) onto Custer. Follow directions above.
Rooms
Dining Room 2
Interior
Interior Features Cable TV Available, Chandelier, Decorative Lighting, Double Vanity, Granite Counters, High Speed Internet Available, Kitchen Island, Open Floorplan, Pantry, Vaulted Ceiling(s), Walk-In Closet(s)
Heating Central, Fireplace(s), Zoned
Cooling Attic Fan, Ceiling Fan(s), Central Air, Zoned
Flooring Carpet, Ceramic Tile, Luxury Vinyl Plank, Wood
Fireplaces Number 1
Fireplaces Type Brick, Gas, Gas Logs, Gas Starter, Glass Doors, Living Room
Equipment Irrigation Equipment
Appliance Dishwasher, Disposal, Electric Oven, Gas Cooktop, Indoor Grill, Microwave, Convection Oven, Plumbed For Gas in Kitchen
Heat Source Central, Fireplace(s), Zoned
Laundry Electric Dryer Hookup, Utility Room, Full Size W/D Area, Washer Hookup
Exterior
Exterior Feature Covered Patio/Porch, Garden(s), Rain Gutters, Lighting, Private Yard
Garage Spaces 2.0
Fence Back Yard, Wood
Pool Above Ground, Fiberglass, Heated, Lap, Pool Cover, Pool/Spa Combo, Water Feature, Other
Community Features Curbs, Jogging Path/Bike Path, Park, Playground, Sidewalks
Utilities Available Alley, Cable Available, City Sewer, Concrete, Curbs, Individual Gas Meter, Individual Water Meter, Sidewalk, Underground Utilities
Roof Type Composition
Garage Yes
Private Pool 1
Building
Lot Description Cul-De-Sac, Few Trees, Interior Lot, Irregular Lot, Landscaped, Lrg. Backyard Grass, Sprinkler System, Subdivision
Story Two
Foundation Slab
Structure Type Brick,Wood
Schools
High Schools Plano Senior
School District Plano Isd
Others
Ownership See agent
Acceptable Financing Cash, Conventional, FHA, VA Loan
Listing Terms Cash, Conventional, FHA, VA Loan
Financing Conventional
Special Listing Condition Aerial Photo
Read Less
Want to know what your home might be worth? Contact us for a FREE valuation!

Our team is ready to help you sell your home for the highest possible price ASAP

©2024 North Texas Real Estate Information Systems.
Bought with Muriel Hsiung • Coldwell Banker Realty Plano






