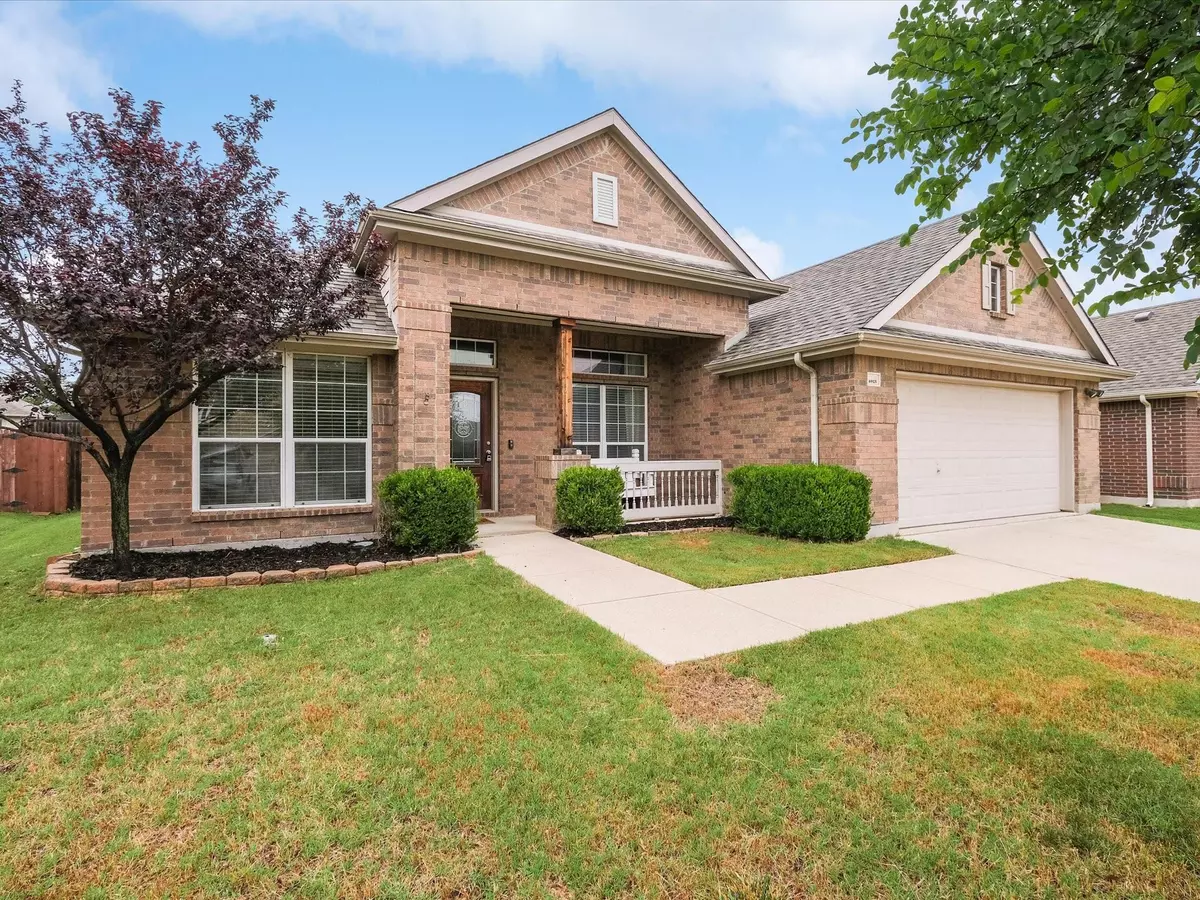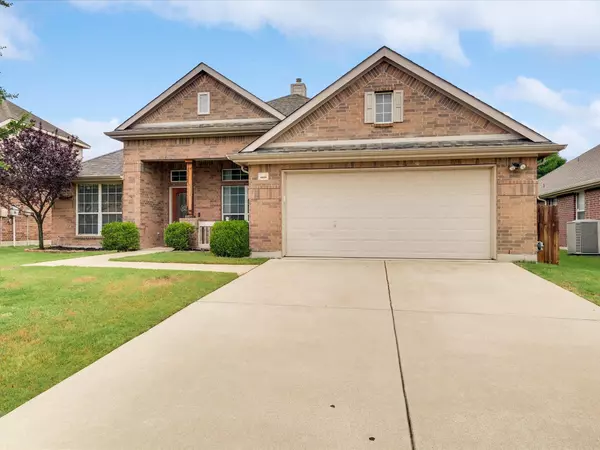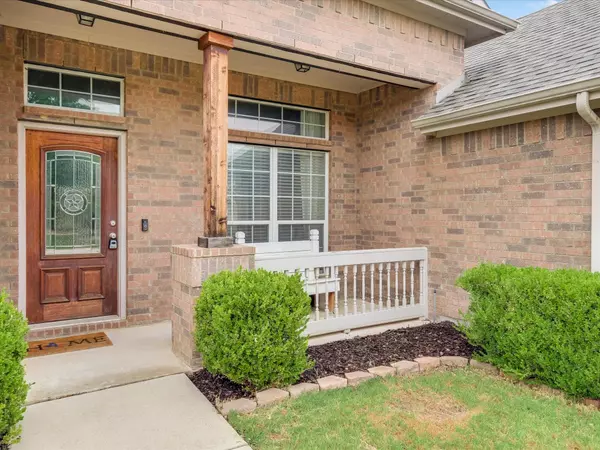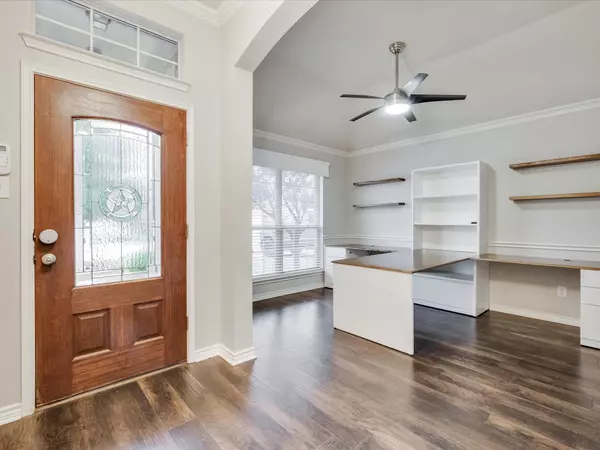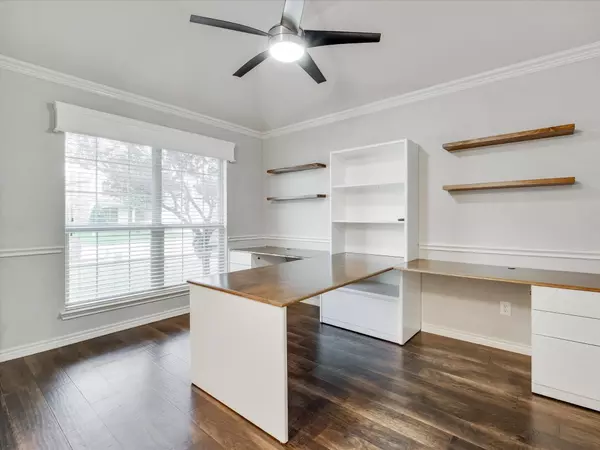$380,000
For more information regarding the value of a property, please contact us for a free consultation.
4025 Dellman Drive Fort Worth, TX 76262
4 Beds
2 Baths
2,037 SqFt
Key Details
Property Type Single Family Home
Sub Type Single Family Residence
Listing Status Sold
Purchase Type For Sale
Square Footage 2,037 sqft
Price per Sqft $186
Subdivision Chadwick Farms Add
MLS Listing ID 20068347
Sold Date 06/29/22
Style Traditional
Bedrooms 4
Full Baths 2
HOA Fees $31/ann
HOA Y/N Mandatory
Year Built 2006
Annual Tax Amount $5,932
Lot Size 7,884 Sqft
Acres 0.181
Property Description
Welcome to this beautifully updated Roanoke home showcasing custom built-ins, updated light fixtures, wood floors, and modern paint colors and finishes throughout. Work from home in style in the office with a dual built-in desk and shelving. The open-concept kitchen and family room is great for entertaining. The kitchen has been updated with stainless steel appliances and a stainless steel sink. In the master suite, enjoy the custom built-ins for added storage and a TV, as well as the custom closet system in the master closet. The three spacious secondary bedrooms share a large full bath. Then enjoy entertaining in the backyard from the huge covered patio and a yard big enough for the shed, hot tub, and room to play. And with this location, you are just 5 minutes away from all the best Roanoke has to offer with restaurants, boutiques, dessert shops, events, and more! Welcome home!
Location
State TX
County Denton
Community Community Pool, Greenbelt, Park, Perimeter Fencing, Playground
Direction 114 to Cleveland Gibbs Rd; South to Landing Creek Ln; Left to Dellman; Left to 4025, on the left
Rooms
Dining Room 1
Interior
Interior Features Cable TV Available, Decorative Lighting, High Speed Internet Available, Sound System Wiring, Vaulted Ceiling(s), Wainscoting
Heating Central, Natural Gas
Cooling Ceiling Fan(s), Central Air, Electric
Flooring Carpet, Ceramic Tile
Fireplaces Number 1
Fireplaces Type Gas Logs, Gas Starter
Appliance Dishwasher, Disposal, Electric Cooktop, Electric Oven, Gas Water Heater, Microwave, Plumbed for Ice Maker, Vented Exhaust Fan
Heat Source Central, Natural Gas
Laundry Electric Dryer Hookup, Full Size W/D Area, Washer Hookup
Exterior
Exterior Feature Covered Deck, Covered Patio/Porch, Rain Gutters, Storage
Garage Spaces 2.0
Fence Wood
Community Features Community Pool, Greenbelt, Park, Perimeter Fencing, Playground
Utilities Available City Sewer, City Water, Concrete, Curbs, Sidewalk, Underground Utilities
Roof Type Composition
Garage Yes
Building
Lot Description Few Trees, Interior Lot, Landscaped, Lrg. Backyard Grass, Sprinkler System, Subdivision
Story One
Foundation Slab
Structure Type Brick,Siding
Schools
School District Northwest Isd
Others
Ownership See Tax
Acceptable Financing Cash, Conventional, FHA, Texas Vet, VA Loan
Listing Terms Cash, Conventional, FHA, Texas Vet, VA Loan
Financing Conventional
Read Less
Want to know what your home might be worth? Contact us for a FREE valuation!

Our team is ready to help you sell your home for the highest possible price ASAP

©2024 North Texas Real Estate Information Systems.
Bought with William Dean Anderson • Ebby Halliday Realtors


