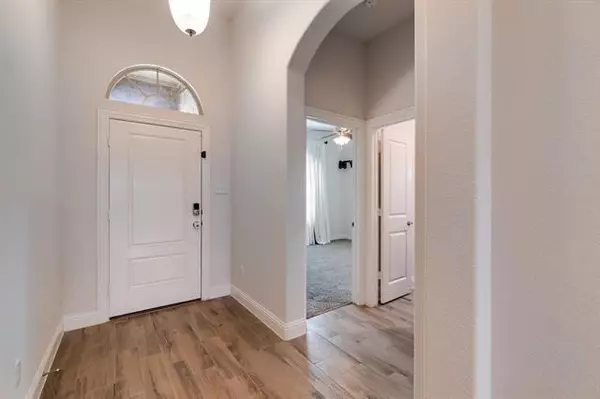$439,900
For more information regarding the value of a property, please contact us for a free consultation.
10700 Aledo Lane Aubrey, TX 76227
3 Beds
2 Baths
2,033 SqFt
Key Details
Property Type Single Family Home
Sub Type Single Family Residence
Listing Status Sold
Purchase Type For Sale
Square Footage 2,033 sqft
Price per Sqft $216
Subdivision Silverado Ph 1A & 1B
MLS Listing ID 20064050
Sold Date 06/13/22
Style Traditional
Bedrooms 3
Full Baths 2
HOA Fees $75/ann
HOA Y/N Mandatory
Year Built 2018
Annual Tax Amount $7,485
Lot Size 0.341 Acres
Acres 0.341
Property Description
Outstanding, 1 story brick and stone 3 bedroom, 2 bath with office study. Home nestled on over one-third of an acre pool size yard (one of largest lots in subdivision) with no neighbor behind in Silverado addition with community pool, park, playground and trails. Beautiful, durable wood look tile floors thru most of home with carpet in 3 bedrooms. Executive study tucked off of foyer makes great flex living or home gym. Kitchen at heart of home with quartz counters, stone & glass mosaic backsplash, stainless steel appliances, 5-burner gas cooktop, upscale Fischer-Paykel DoubleDish Drawer dishwasher, touchless faucet, magnetic knife rack and abundance of cabinets. Family room anchored by cast stone fireplace and access to an office niche ideal for home organization or homework. Owner's retreat with garden tub, sep shower, dual sink vanity & WIC. Mud area with built in seat. Garage with overhead storage. Huge yard with covered patio with fan. Glass storm front door. See update list.
Location
State TX
County Denton
Community Community Pool, Greenbelt, Jogging Path/Bike Path, Sidewalks
Direction From 380 go North on FM 2931, Left on Silverado Parkway, Right on Madera Canyon, , Right on Blaze and follow around to Aledo. Home tucked on Right in a half cul-de-sac with extra big yard.
Rooms
Dining Room 1
Interior
Interior Features Built-in Features, Cable TV Available, Decorative Lighting, Flat Screen Wiring, High Speed Internet Available, Kitchen Island, Open Floorplan, Pantry, Vaulted Ceiling(s), Walk-In Closet(s)
Heating Central, Natural Gas
Cooling Ceiling Fan(s), Central Air, Electric
Flooring Carpet, Ceramic Tile
Fireplaces Number 1
Fireplaces Type Family Room, Gas Starter, Glass Doors
Appliance Dishwasher, Disposal, Gas Cooktop, Convection Oven, Plumbed For Gas in Kitchen
Heat Source Central, Natural Gas
Laundry Electric Dryer Hookup, Utility Room, Washer Hookup
Exterior
Exterior Feature Covered Patio/Porch, Rain Gutters, Private Yard
Garage Spaces 2.0
Fence Brick, Wood
Community Features Community Pool, Greenbelt, Jogging Path/Bike Path, Sidewalks
Utilities Available City Sewer, Co-op Water, Curbs, Sidewalk
Roof Type Composition
Garage Yes
Building
Lot Description Few Trees, Interior Lot, Landscaped, Lrg. Backyard Grass, Sprinkler System
Story One
Foundation Slab
Structure Type Brick,Rock/Stone
Schools
School District Aubrey Isd
Others
Ownership Owner of Record
Acceptable Financing Cash, Conventional, FHA, VA Loan
Listing Terms Cash, Conventional, FHA, VA Loan
Financing Cash
Read Less
Want to know what your home might be worth? Contact us for a FREE valuation!

Our team is ready to help you sell your home for the highest possible price ASAP

©2024 North Texas Real Estate Information Systems.
Bought with Jennifer Elrod • United Real Estate






