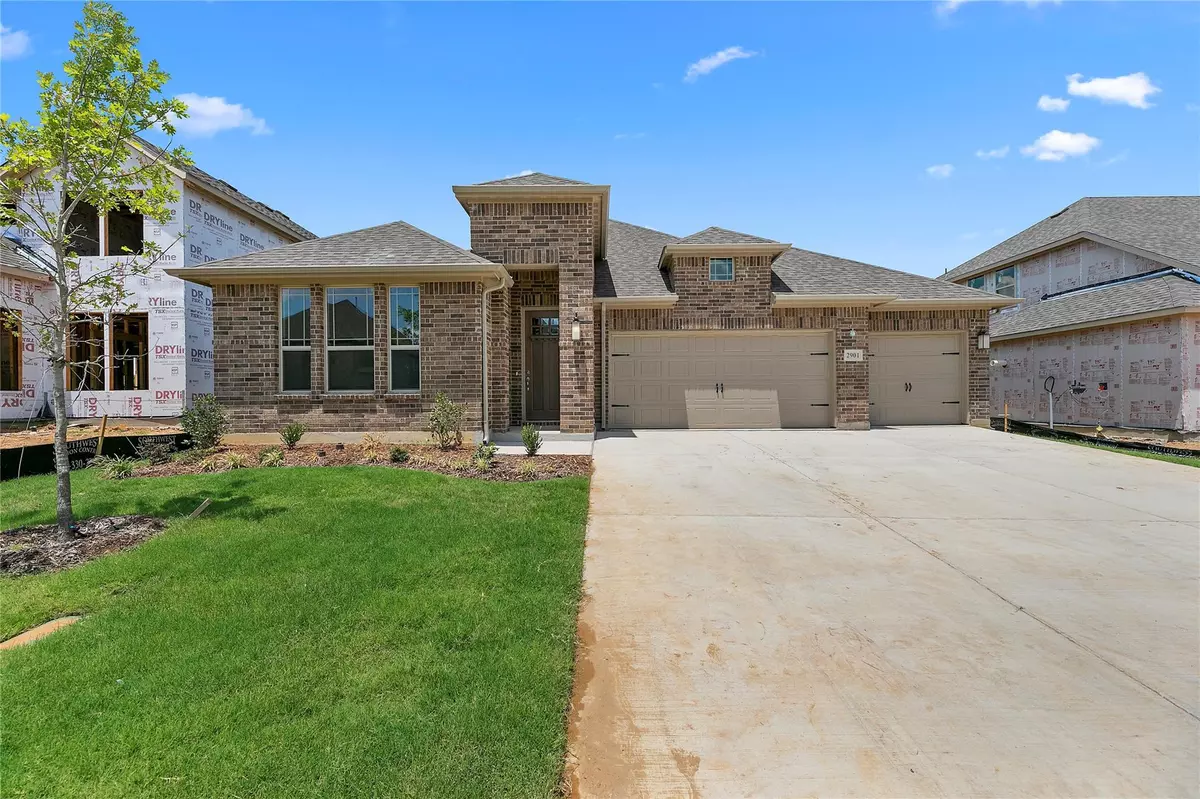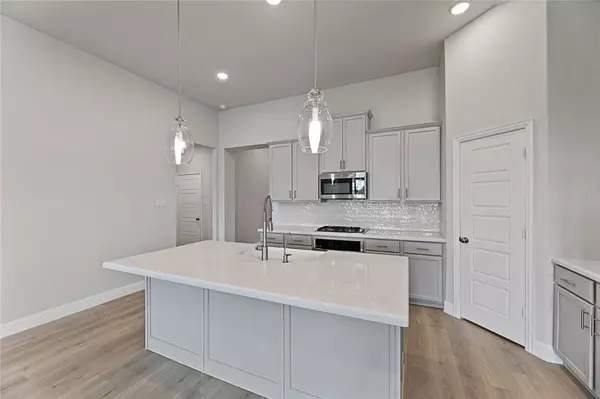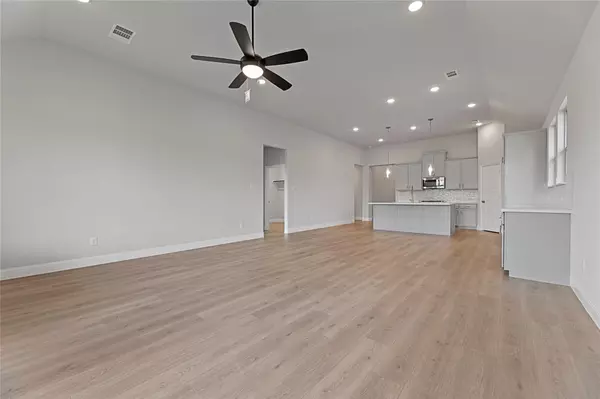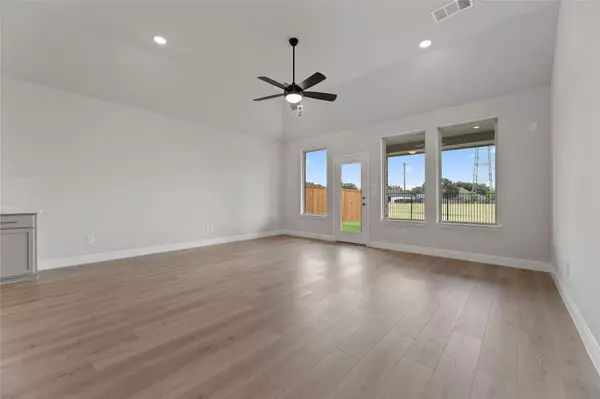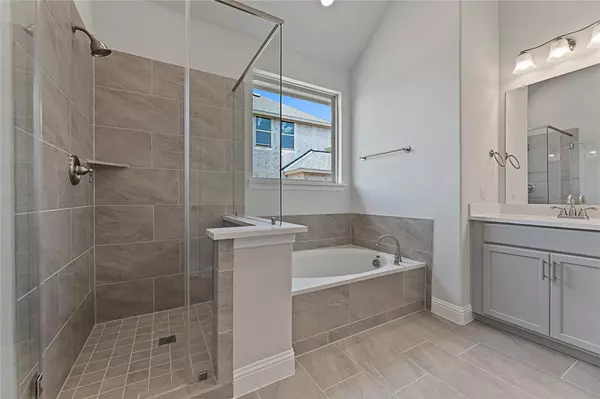$474,990
For more information regarding the value of a property, please contact us for a free consultation.
2901 Grand Lookout Lane Arlington, TX 76001
4 Beds
3 Baths
2,129 SqFt
Key Details
Property Type Single Family Home
Sub Type Single Family Residence
Listing Status Sold
Purchase Type For Sale
Square Footage 2,129 sqft
Price per Sqft $223
Subdivision Twin Hills
MLS Listing ID 20062986
Sold Date 09/07/22
Style Traditional
Bedrooms 4
Full Baths 2
Half Baths 1
HOA Fees $58/ann
HOA Y/N Mandatory
Year Built 2022
Lot Size 7,187 Sqft
Acres 0.165
Lot Dimensions 58x120
Property Description
Built by M-I Homes. Only a few homes remain at Twin Hills! This 1-story home boasts an open-concept layout and a spacious 3-car garage. Additional upgrades include luxury vinyl plank flooring with wood-like grain patterns guiding you into the heart of the home. Generous counter space at the eat-at island offers ample room to mingle or meal prep. Light granite countertops, upgraded stainless steel appliances, an undermount sink with an apron front, and white painted cabinetry accentuate the kitchen. A buffet of cabinets connects the kitchen and dining spaces. Retreat to your owner's retreat, located at the back of the home. A large walk-in closet solves all of your storage needs, while an owner's bath layout boasts a double-bowl vanity, a garden tub, and a separate shower finished with an elegant beige gray ceramic wall tile. Details such as matte black ceiling fans, 5-panel interior doors, and a tankless water heater further set this home apart. Schedule your visit today!
Location
State TX
County Tarrant
Community Greenbelt, Jogging Path/Bike Path
Direction Head S on US 287 take exit-Eden Rd-Russell-Curry Road. Continue on US 287 Ftg Rd. Keep right to stay on U.S. 287 Frontage Rd and then take a sharp left onto Russell Curry Rd. In 0.3 miles turn right onto W Harris Rd. Take exit to Calendar Rd. Turn left on Misty Sky lane, turn left on Rustic Rock Rd.
Rooms
Dining Room 1
Interior
Interior Features Cable TV Available, Decorative Lighting, Vaulted Ceiling(s)
Heating Central, ENERGY STAR Qualified Equipment
Cooling Ceiling Fan(s), Central Air, Electric, ENERGY STAR Qualified Equipment
Flooring Ceramic Tile, Luxury Vinyl Plank
Appliance Dishwasher, Disposal
Heat Source Central, ENERGY STAR Qualified Equipment
Laundry Utility Room
Exterior
Exterior Feature Covered Patio/Porch, Rain Gutters
Garage Spaces 3.0
Fence Wood
Community Features Greenbelt, Jogging Path/Bike Path
Utilities Available City Sewer, City Water, Concrete, Individual Gas Meter, Individual Water Meter
Roof Type Composition
Garage Yes
Building
Lot Description Adjacent to Greenbelt, Few Trees, Landscaped, Sprinkler System, Subdivision
Story One
Foundation Slab
Structure Type Brick
Schools
School District Mansfield Isd
Others
Restrictions Deed
Ownership MI Homes
Acceptable Financing Cash, Conventional, FHA, VA Loan
Listing Terms Cash, Conventional, FHA, VA Loan
Financing VA
Special Listing Condition Deed Restrictions
Read Less
Want to know what your home might be worth? Contact us for a FREE valuation!

Our team is ready to help you sell your home for the highest possible price ASAP

©2024 North Texas Real Estate Information Systems.
Bought with Dayna Tooley • Better Homes & Gardens, Winans


