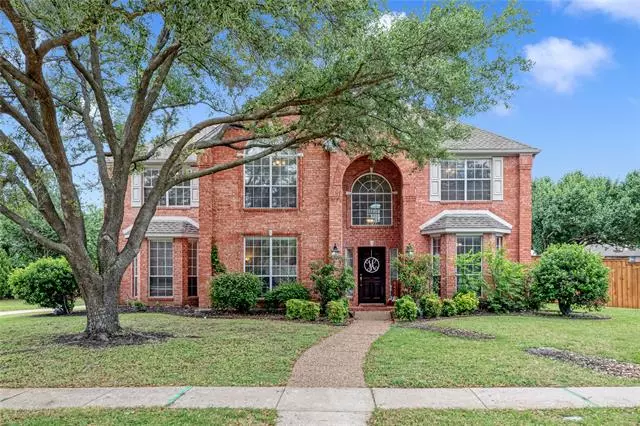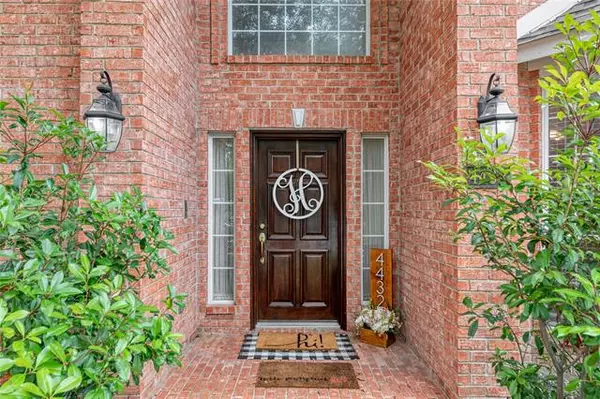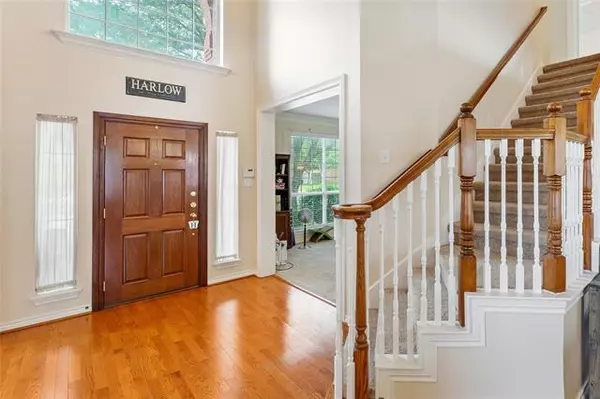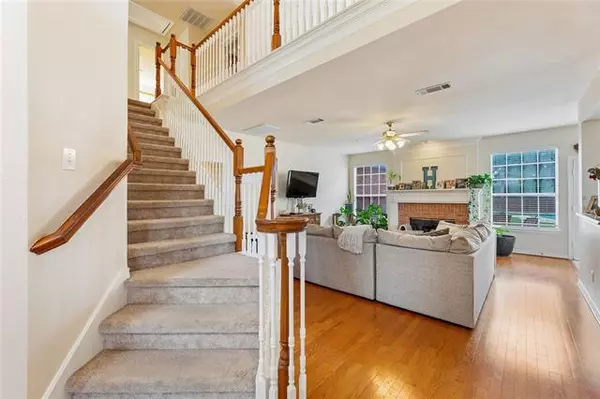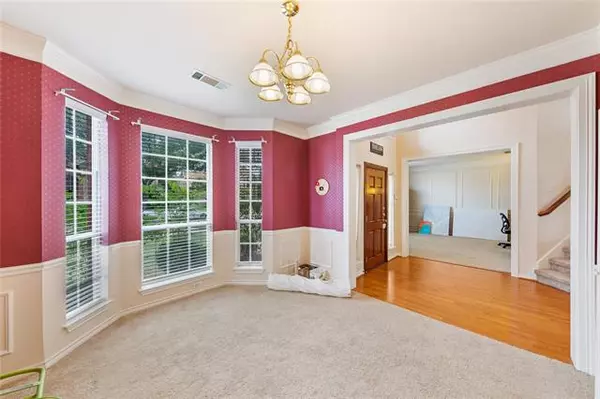$621,900
For more information regarding the value of a property, please contact us for a free consultation.
4432 Buchanan Drive Plano, TX 75024
5 Beds
3 Baths
3,245 SqFt
Key Details
Property Type Single Family Home
Sub Type Single Family Residence
Listing Status Sold
Purchase Type For Sale
Square Footage 3,245 sqft
Price per Sqft $191
Subdivision Estates At Fountain Creek
MLS Listing ID 20061424
Sold Date 06/17/22
Bedrooms 5
Full Baths 3
HOA Fees $6/ann
HOA Y/N Mandatory
Year Built 1992
Annual Tax Amount $8,270
Lot Size 0.299 Acres
Acres 0.299
Property Description
Come feel the love in this NORTH FACING home with a fantastic pool-spa in a super large backyard. Walk into an inviting, open and bright space with a 2 story entry, formal living-dining rooms flank either side of entry, beautiful wood flooring and a large family room with a beautiful wood burning fireplace. Kitchen has custom Birchwood cabinets, granite counters, tumbled marble backsplash, stainless appliances, 2021 new refrigerator conveys with the home. Fun window seat and bay window in the breakfast nook. One bedroom downstairs with full bathroom. Upstairs is a large master bedroom, bathroom, his and hers vanities, separate garden tub, shower and large walk-in closet. Great sized game room and 3 bedrooms up are larger than average with another full bathroom. VERY LARGE backyard has fabulous pool and spa, plenty of grassy play area for the kids and a wonderful rolling security gate for great privacy. * 2021 exterior was fully painted. * ASKING FINAL-BEST MON 5-23, 6PM *
Location
State TX
County Collin
Direction From Hedgcoxe turn North on Preston Meadows, Buchanan is first street on the right, corner home.
Rooms
Dining Room 2
Interior
Interior Features Cable TV Available, Decorative Lighting, Eat-in Kitchen, Granite Counters, High Speed Internet Available, Kitchen Island, Walk-In Closet(s)
Heating Central, Electric, Fireplace(s)
Cooling Attic Fan, Ceiling Fan(s), Central Air, Electric
Flooring Carpet, Tile, Wood
Fireplaces Number 1
Fireplaces Type Wood Burning
Appliance Dishwasher, Disposal, Electric Cooktop, Electric Oven, Electric Water Heater
Heat Source Central, Electric, Fireplace(s)
Laundry Electric Dryer Hookup, Utility Room, Full Size W/D Area, Washer Hookup
Exterior
Garage Spaces 2.0
Fence Fenced, Gate, Wood
Pool Gunite, Heated, In Ground, Pool Sweep, Pool/Spa Combo, Water Feature
Utilities Available City Sewer, City Water
Roof Type Composition
Garage Yes
Private Pool 1
Building
Lot Description Corner Lot, Few Trees, Lrg. Backyard Grass, Sprinkler System
Story Two
Foundation Slab
Structure Type Brick
Schools
High Schools Plano West
School District Plano Isd
Others
Ownership Smith
Financing Conventional
Read Less
Want to know what your home might be worth? Contact us for a FREE valuation!

Our team is ready to help you sell your home for the highest possible price ASAP

©2024 North Texas Real Estate Information Systems.
Bought with Valerie Van Pelt • Compass RE Texas, LLC.


