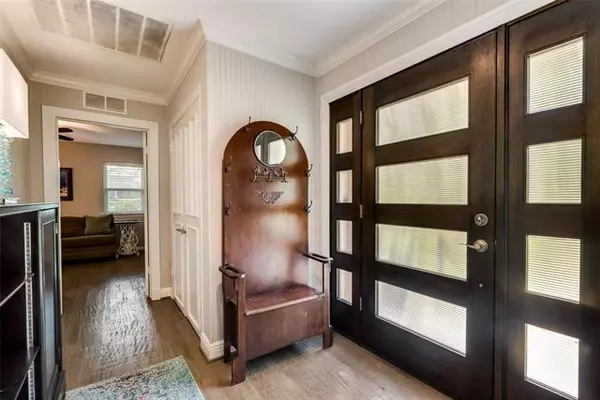$675,000
For more information regarding the value of a property, please contact us for a free consultation.
2418 Mesa Drive Richardson, TX 75080
3 Beds
3 Baths
1,942 SqFt
Key Details
Property Type Single Family Home
Sub Type Single Family Residence
Listing Status Sold
Purchase Type For Sale
Square Footage 1,942 sqft
Price per Sqft $347
Subdivision Canyon Creek Country Club 5
MLS Listing ID 20038243
Sold Date 05/31/22
Style Traditional
Bedrooms 3
Full Baths 2
Half Baths 1
HOA Y/N None
Year Built 1968
Annual Tax Amount $9,758
Lot Size 0.440 Acres
Acres 0.44
Property Description
Options galore! Remodeled pier & beam sits on nearly half an acre in the heart of Canyon Creek - live in it as is, add on, or tear it down to build a massive new home. Towering oaks surround the house. Inside, hand-scraped hardwoods flow throughout with the exception of tiled kitchens & baths. More windows than walls, the house floods with light all day. Custom kitchen cabinetry topped with upgraded granite features storage-maximizing pull-out organizers. SS appliances include 5-burner gas range, microwave, dishwasher, & industrial-style pull-down faucet. Room to stretch out in the master suite with dual sinks & oversized shower with body sprays. Beamed ceilings add drama to the enormous, open living & dining areas. Entertainer's dream outside with approx 19x17' covered outdoor living area with TV cabinet, room for outdoor grill, darts, seating, etc. More seating on approx 16x20' adjacent deck. Rear of lot has approx 33x10' extension perfect for RV or boat storage.
Location
State TX
County Collin
Community Community Pool, Community Sprinkler, Curbs, Fishing, Greenbelt, Jogging Path/Bike Path, Park, Playground, Sidewalks, Tennis Court(S)
Direction GPS
Rooms
Dining Room 2
Interior
Interior Features Cable TV Available, Decorative Lighting, Double Vanity, Eat-in Kitchen, Flat Screen Wiring, High Speed Internet Available, Open Floorplan, Pantry, Walk-In Closet(s)
Heating Central, Fireplace(s), Natural Gas
Cooling Ceiling Fan(s), Central Air
Flooring Tile, Wood
Fireplaces Number 1
Fireplaces Type Brick, Family Room, Gas Logs, Gas Starter, Glass Doors, Raised Hearth, Wood Burning
Equipment Satellite Dish
Appliance Dishwasher, Disposal, Gas Range, Gas Water Heater, Microwave, Plumbed For Gas in Kitchen
Heat Source Central, Fireplace(s), Natural Gas
Laundry Electric Dryer Hookup, In Garage, Full Size W/D Area, Washer Hookup
Exterior
Exterior Feature Covered Patio/Porch, Rain Gutters, Lighting, Outdoor Living Center, Private Yard, RV/Boat Parking
Garage Spaces 2.0
Fence Wood
Community Features Community Pool, Community Sprinkler, Curbs, Fishing, Greenbelt, Jogging Path/Bike Path, Park, Playground, Sidewalks, Tennis Court(s)
Utilities Available Alley, Cable Available, City Sewer, City Water, Concrete, Curbs, Electricity Connected, Individual Gas Meter, Individual Water Meter, Phone Available, Sidewalk
Roof Type Composition
Garage Yes
Building
Lot Description Corner Lot, Interior Lot, Landscaped, Level, Lrg. Backyard Grass, Many Trees, Sprinkler System, Subdivision
Story One
Foundation Pillar/Post/Pier
Structure Type Brick
Schools
High Schools Plano Senior
School District Plano Isd
Others
Ownership Austin Ketterlin
Acceptable Financing Cash, Conventional, VA Loan
Listing Terms Cash, Conventional, VA Loan
Financing Cash
Special Listing Condition Aerial Photo, Survey Available
Read Less
Want to know what your home might be worth? Contact us for a FREE valuation!

Our team is ready to help you sell your home for the highest possible price ASAP

©2024 North Texas Real Estate Information Systems.
Bought with Kenzie Krieg • Hunter Dehn Realty






