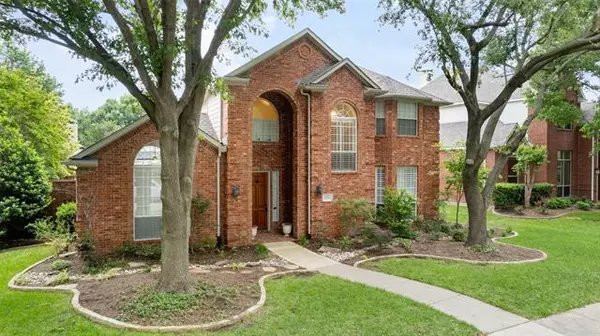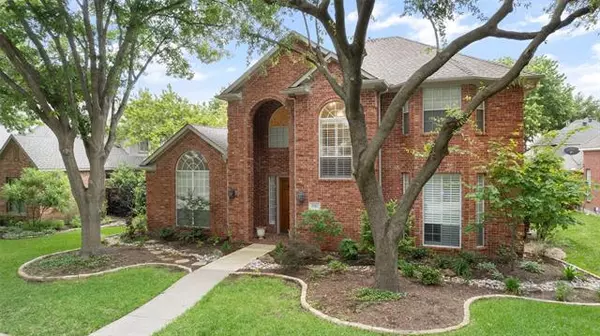$685,000
For more information regarding the value of a property, please contact us for a free consultation.
6316 Birchmont Drive Plano, TX 75093
4 Beds
4 Baths
3,081 SqFt
Key Details
Property Type Single Family Home
Sub Type Single Family Residence
Listing Status Sold
Purchase Type For Sale
Square Footage 3,081 sqft
Price per Sqft $222
Subdivision Glenhollow Estates #3
MLS Listing ID 20048426
Sold Date 06/01/22
Style Traditional
Bedrooms 4
Full Baths 3
Half Baths 1
HOA Fees $30/ann
HOA Y/N Mandatory
Year Built 1993
Annual Tax Amount $9,452
Lot Size 7,840 Sqft
Acres 0.18
Property Description
Nestled on a treelined street in established Glenhollow Estates, a premier neighborhood that is private and tucked away and yet minutes away from some of the area's best restaurants, shopping, hospitals and parks around like Arbor Hills Nature Preserve. Located in the heart of the neighborhood, this two story traditional beauty offers the perfect floor plan with all bedrooms up and oversized living areas down. The dream kitchen boasts new quartz counters, new backsplash, stainless appliances with brand new dishwasher and cooktop, cabinets galore and is open to the living room for easy entertaining. The master bedroom is spacious and the beautiful ensuite bathroom has been updated with granite. Recent updates include vinyl plank floors downstairs, hot water heater, fence and two new HVAC units. Around the corner and just a street over is a fun neighborhood park and Coyote Creek Park Trail. From the living room's windows, views of the large, grassy backyard abound.
Location
State TX
County Collin
Direction From the Tollway, go W on Parker and turn right on Midway. Turn into neighborhood.
Rooms
Dining Room 2
Interior
Interior Features Built-in Features, Cable TV Available, Chandelier, Decorative Lighting, Granite Counters, High Speed Internet Available, Natural Woodwork, Open Floorplan, Walk-In Closet(s)
Heating Fireplace(s), Natural Gas
Cooling Ceiling Fan(s), Central Air, Electric
Flooring Carpet, Luxury Vinyl Plank, Tile
Fireplaces Number 1
Fireplaces Type Gas Starter, Living Room
Appliance Dishwasher, Disposal, Electric Cooktop, Double Oven
Heat Source Fireplace(s), Natural Gas
Exterior
Exterior Feature Rain Gutters
Garage Spaces 2.0
Fence Fenced, Wood
Utilities Available Alley, City Sewer, City Water, Sidewalk, Underground Utilities
Roof Type Composition
Garage Yes
Building
Lot Description Interior Lot, Landscaped, Lrg. Backyard Grass, Sprinkler System, Subdivision
Story Two
Foundation Slab
Structure Type Brick
Schools
High Schools Plano West
School District Plano Isd
Others
Ownership See Agent
Acceptable Financing Cash, Conventional, VA Loan
Listing Terms Cash, Conventional, VA Loan
Financing Conventional
Read Less
Want to know what your home might be worth? Contact us for a FREE valuation!

Our team is ready to help you sell your home for the highest possible price ASAP

©2024 North Texas Real Estate Information Systems.
Bought with Svetlana Grujic • Compass RE Texas, LLC.






