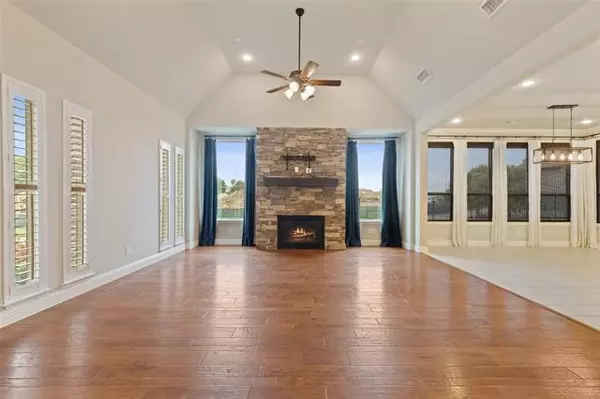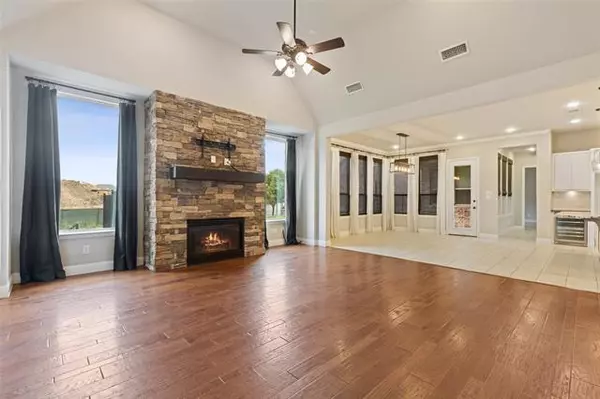$695,000
For more information regarding the value of a property, please contact us for a free consultation.
5701 Dr Kenneth Cooper Drive Mckinney, TX 75070
3 Beds
2 Baths
2,232 SqFt
Key Details
Property Type Single Family Home
Sub Type Single Family Residence
Listing Status Sold
Purchase Type For Sale
Square Footage 2,232 sqft
Price per Sqft $311
Subdivision Cooper Living Center Addition Phase 2
MLS Listing ID 20047923
Sold Date 06/08/22
Style Traditional
Bedrooms 3
Full Baths 2
HOA Fees $109/ann
HOA Y/N Mandatory
Year Built 2016
Annual Tax Amount $11,300
Lot Size 10,018 Sqft
Acres 0.23
Property Description
Beautiful, 1 story home on oversized corner lot. Kitchen has quartz countertops, a large granite island with farmhouse sink, a KitchenAid commercial-style double oven with gas range, and a built-in wine fridge. The open concept family room is perfect for entertaining and features a fireplace framed by large windows for plenty of natural light. The master bathroom features separate vanities with a large shower and a freestanding tub. Home is just a short walk from the future LifeTime Fitness Center in Craig Ranch-opening 4Q2022, as well as the TPC Craig Ranch Country Club, home to the annual Byron Nelson PGA tournament. The 0.65 mile hike & bike loop outside the front door offers a relaxing walk around the beautiful greenbelt. Across the street from Frisco ISDs first intermediate campus for 5th & 6th graders. Nearby HUB 121 & District 121-under construction-will offer residents a nearby destination for retail & restaurants similar to Shops of Legacy & Watters Creek.
Location
State TX
County Collin
Community Curbs, Greenbelt, Jogging Path/Bike Path, Park, Sidewalks
Direction From 121, north on Alma; left on Hewitt; right on Exeter; right on Dr Kenneth Cooper; home will be the last house on the right.
Rooms
Dining Room 1
Interior
Interior Features Built-in Wine Cooler, Cable TV Available, Chandelier, Decorative Lighting, Double Vanity, Eat-in Kitchen, Flat Screen Wiring, Granite Counters, High Speed Internet Available, Kitchen Island, Open Floorplan, Pantry, Sound System Wiring, Vaulted Ceiling(s), Walk-In Closet(s), Wired for Data
Heating Central, Fireplace(s), Natural Gas
Cooling Ceiling Fan(s), Central Air, Electric
Flooring Carpet, Ceramic Tile, Wood
Fireplaces Number 1
Fireplaces Type Decorative, Family Room, Gas, Gas Logs, Living Room, Stone
Equipment Irrigation Equipment
Appliance Built-in Gas Range, Commercial Grade Range, Dishwasher, Disposal, Gas Water Heater, Microwave, Double Oven
Heat Source Central, Fireplace(s), Natural Gas
Laundry Electric Dryer Hookup, Utility Room, Full Size W/D Area, Washer Hookup
Exterior
Exterior Feature Covered Patio/Porch, Rain Gutters, Lighting
Garage Spaces 2.0
Fence Wrought Iron
Community Features Curbs, Greenbelt, Jogging Path/Bike Path, Park, Sidewalks
Utilities Available Cable Available, City Sewer, City Water, Co-op Electric, Community Mailbox, Concrete, Curbs, Electricity Available, Electricity Connected, Individual Gas Meter, Individual Water Meter, Sidewalk, Underground Utilities
Roof Type Composition
Garage Yes
Building
Lot Description Corner Lot, Irregular Lot, Landscaped, Lrg. Backyard Grass, Sprinkler System, Subdivision
Story One
Foundation Slab
Structure Type Brick
Schools
School District Frisco Isd
Others
Ownership Chandler + Colby Smith
Acceptable Financing Cash, Conventional
Listing Terms Cash, Conventional
Financing Conventional
Special Listing Condition Aerial Photo, Survey Available
Read Less
Want to know what your home might be worth? Contact us for a FREE valuation!

Our team is ready to help you sell your home for the highest possible price ASAP

©2024 North Texas Real Estate Information Systems.
Bought with Norma Johnson • Compass RE Texas, LLC






