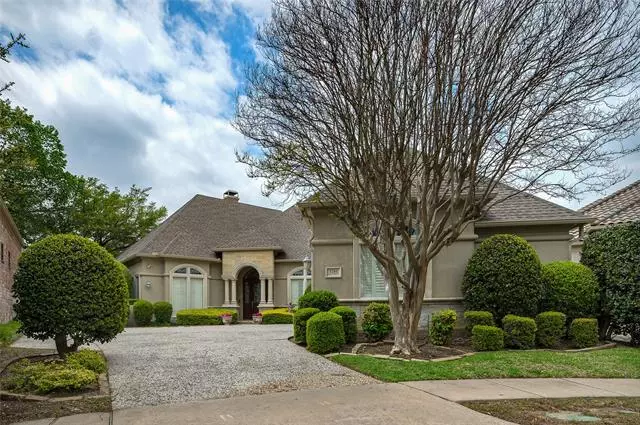$849,900
For more information regarding the value of a property, please contact us for a free consultation.
3201 Gleneagles Court Plano, TX 75093
3 Beds
4 Baths
3,149 SqFt
Key Details
Property Type Single Family Home
Sub Type Single Family Residence
Listing Status Sold
Purchase Type For Sale
Square Footage 3,149 sqft
Price per Sqft $269
Subdivision Greens Of Gleneagles
MLS Listing ID 20039376
Sold Date 05/13/22
Style Traditional
Bedrooms 3
Full Baths 3
Half Baths 1
HOA Fees $156/ann
HOA Y/N Mandatory
Year Built 1998
Annual Tax Amount $13,938
Lot Size 10,018 Sqft
Acres 0.23
Property Description
Multiple offers. Deadline for best and final offers is noon on Friday, April 29. Beautiful three bedroom, three and a half bath one-story home with gorgeous views of The Gleneagles Golf Course! Head straight in and enjoy the light and bright formal dining room with a panel of windows. The formal living room features a stone floor to ceiling woodburning fireplace, built-ins, and hardwood flooring underneath the carpet. The kitchen has a walk-in pantry, light wood cabinets, an island, 4 burner and grill cooktop, and a breakfast bar. Enter the spacious master suite which features a high ceiling, sitting area, and a spa-like master bath with dual vanities with wide mirrors above, a hydro tub, and a step-in shower. There are two secondary bedrooms and an office space. Relax in the backyard which offers a large covered patio, a pool & spa with a waterfall, and beautiful views of the golf course! Gated access to a 3-car garage!
Location
State TX
County Collin
Community Curbs, Gated, Greenbelt
Direction From Parker Rd, south on Willow Bend Dr., right on Gleneagles
Rooms
Dining Room 2
Interior
Interior Features Built-in Features, Cable TV Available, Cathedral Ceiling(s), Cedar Closet(s), Central Vacuum, Chandelier, Decorative Lighting, Double Vanity, Eat-in Kitchen, Granite Counters, High Speed Internet Available, Kitchen Island, Natural Woodwork, Open Floorplan, Pantry, Walk-In Closet(s), Wet Bar
Heating Central, Natural Gas
Cooling Ceiling Fan(s), Central Air, Electric, Multi Units
Flooring Carpet, Ceramic Tile, Hardwood, Wood Under Carpet
Fireplaces Number 1
Fireplaces Type Gas, Gas Logs, Gas Starter, Great Room, Stone
Equipment Satellite Dish
Appliance Built-in Refrigerator, Dishwasher, Disposal, Dryer, Electric Oven, Gas Cooktop, Microwave, Double Oven, Plumbed For Gas in Kitchen, Vented Exhaust Fan, Washer
Heat Source Central, Natural Gas
Laundry Electric Dryer Hookup, Utility Room, Full Size W/D Area, Washer Hookup
Exterior
Exterior Feature Covered Patio/Porch, Rain Gutters, Lighting
Garage Spaces 3.0
Fence Back Yard, Gate, Wrought Iron
Pool Fenced, Gunite, Heated, In Ground, Outdoor Pool, Pool Sweep, Pump, Separate Spa/Hot Tub, Water Feature, Waterfall
Community Features Curbs, Gated, Greenbelt
Utilities Available Cable Available, City Sewer, City Water, Concrete, Curbs, Electricity Available, Electricity Connected, Individual Gas Meter, Individual Water Meter, Phone Available, Sidewalk
Roof Type Composition
Garage Yes
Private Pool 1
Building
Lot Description Adjacent to Greenbelt, Corner Lot, Landscaped, Oak, On Golf Course, Sprinkler System, Subdivision
Story One
Foundation Slab
Structure Type Rock/Stone,Stucco
Schools
High Schools Plano West
School District Plano Isd
Others
Ownership see agent
Financing Cash
Read Less
Want to know what your home might be worth? Contact us for a FREE valuation!

Our team is ready to help you sell your home for the highest possible price ASAP

©2024 North Texas Real Estate Information Systems.
Bought with Russell Rhodes • Berkshire HathawayHS PenFed TX






