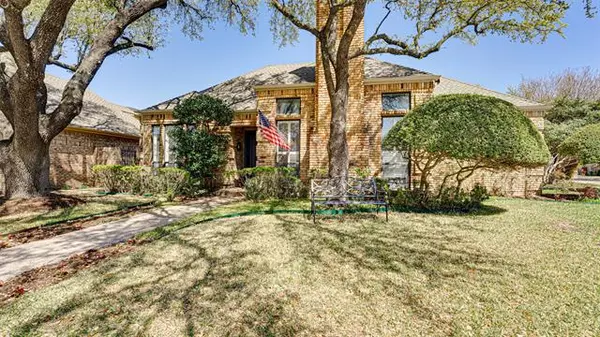$695,000
For more information regarding the value of a property, please contact us for a free consultation.
6029 Still Forest Drive Dallas, TX 75252
3 Beds
4 Baths
2,796 SqFt
Key Details
Property Type Single Family Home
Sub Type Single Family Residence
Listing Status Sold
Purchase Type For Sale
Square Footage 2,796 sqft
Price per Sqft $248
Subdivision Prestonwood West Sec Two Ph I
MLS Listing ID 20037000
Sold Date 05/25/22
Style Traditional
Bedrooms 3
Full Baths 3
Half Baths 1
HOA Fees $66/mo
HOA Y/N Mandatory
Year Built 1984
Annual Tax Amount $12,579
Lot Size 9,147 Sqft
Acres 0.21
Property Description
One story executive home that has been completely updated and offers quality construction with 12ft. ceilings, plate glass windows, engineered wood floors and open floor plan great for entertaining. Property sits on an oversized corner lot with large grassy area in back yard, pebble tech pool with spa and lovely mature trees. Gourmet kitchen has been recently updated with quartzite counter tops, kitchen aid appliances, 5 burner gas cooktop, tons of cabinet space, refrigerator stays with property along with washer and dryer. This home also features, solid core 10 ft. doors, cedar walk in closet, 3 year old board on board fence, 3 year old vinyl windows, pool resurfaced 3 years ago, plantation shutters, marble fireplace, barn door entertainment center. drip dry shower in laundry room, full bathrooms for every bedroom, wet bar with double door wine fridge and wine bottle rack and sink. master bathroom remodeled, with free standing tub, marble floors, seamless shower door and huge closet.
Location
State TX
County Collin
Direction GPS
Rooms
Dining Room 2
Interior
Interior Features Built-in Features, Built-in Wine Cooler, Cable TV Available, Cedar Closet(s), Decorative Lighting, Double Vanity, Eat-in Kitchen, High Speed Internet Available, Open Floorplan, Vaulted Ceiling(s), Walk-In Closet(s), Wet Bar, Other
Heating Central, Fireplace(s), Natural Gas
Cooling Ceiling Fan(s), Central Air, Electric
Flooring Carpet, Ceramic Tile, Marble, See Remarks, Wood
Fireplaces Number 1
Fireplaces Type Gas Logs, Gas Starter
Appliance Dishwasher, Disposal, Dryer, Electric Oven, Gas Cooktop, Gas Water Heater, Microwave, Plumbed For Gas in Kitchen, Plumbed for Ice Maker, Refrigerator, Washer
Heat Source Central, Fireplace(s), Natural Gas
Laundry Electric Dryer Hookup, Utility Room, Full Size W/D Area, Washer Hookup
Exterior
Exterior Feature Covered Patio/Porch, Rain Gutters, Private Yard
Garage Spaces 2.0
Fence Wood
Pool Gunite, In Ground, Pool/Spa Combo, Water Feature
Utilities Available All Weather Road, Alley, City Sewer, City Water
Roof Type Composition
Garage Yes
Private Pool 1
Building
Lot Description Corner Lot, Few Trees, Landscaped, Sprinkler System, Subdivision
Story One
Foundation Slab
Structure Type Brick
Schools
High Schools Plano West
School District Plano Isd
Others
Financing Conventional
Read Less
Want to know what your home might be worth? Contact us for a FREE valuation!

Our team is ready to help you sell your home for the highest possible price ASAP

©2024 North Texas Real Estate Information Systems.
Bought with Angel Young • Keller Williams Realty Allen






