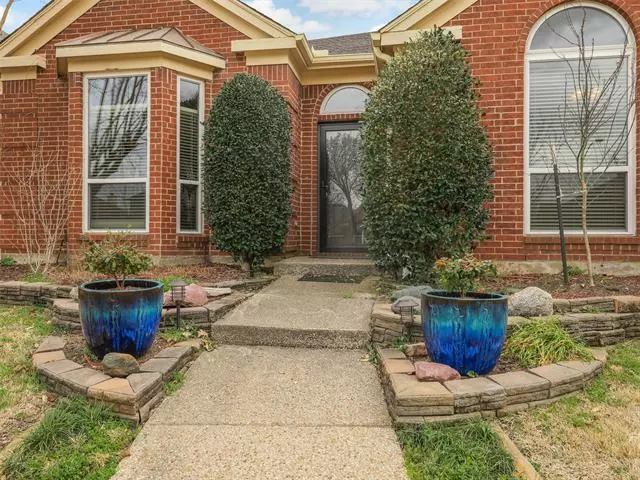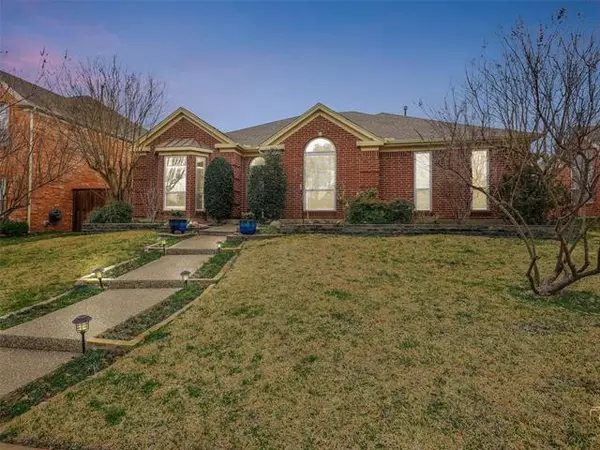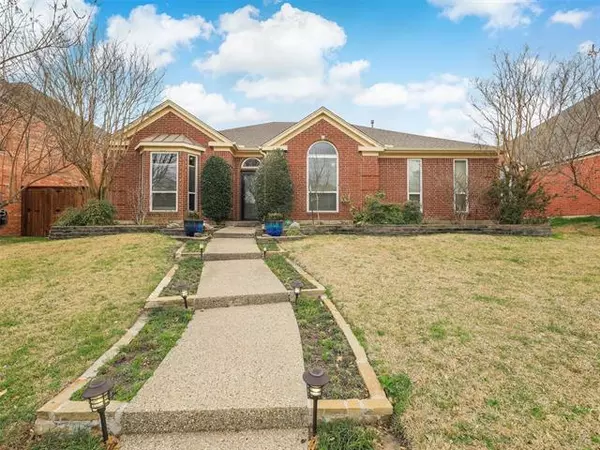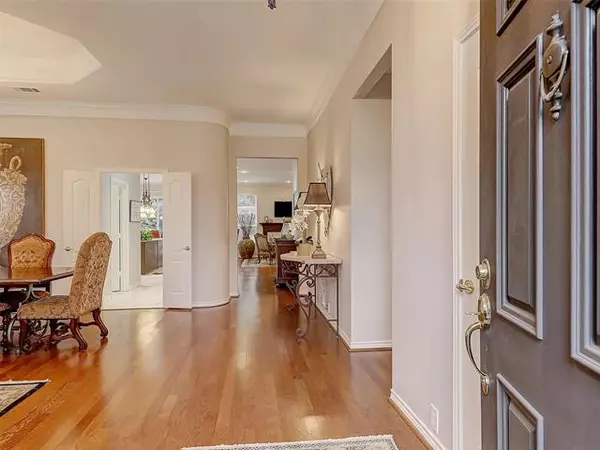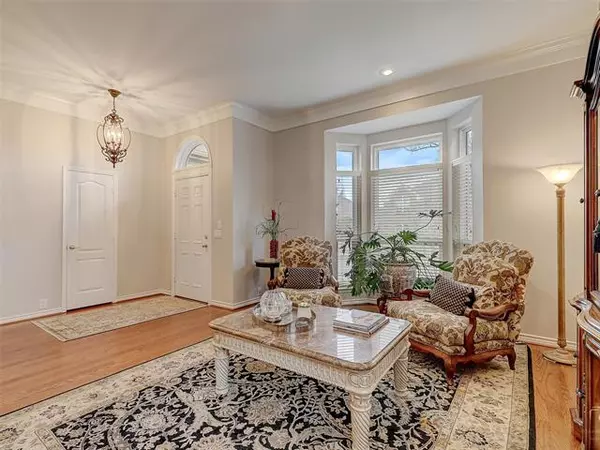$525,000
For more information regarding the value of a property, please contact us for a free consultation.
4204 New Forest Drive Plano, TX 75093
3 Beds
2 Baths
2,404 SqFt
Key Details
Property Type Single Family Home
Sub Type Single Family Residence
Listing Status Sold
Purchase Type For Sale
Square Footage 2,404 sqft
Price per Sqft $218
Subdivision Wentworth Ph Iv-B
MLS Listing ID 20019042
Sold Date 04/25/22
Style Traditional
Bedrooms 3
Full Baths 2
HOA Fees $20/ann
HOA Y/N Mandatory
Year Built 1994
Annual Tax Amount $7,143
Lot Size 7,405 Sqft
Acres 0.17
Property Description
Wonderful opportunity to reside in desirable west Plano in a well-established neighborhood surrounded by walking trails, parks and mature trees. This exceptional property offers great flow for entertaining and living. The 10' ceilings are enhanced by crown molding throughout the entire entertaining areas of the living and dining room, kitchen and den. Each large bedroom offers a spacious walk-in closet. Improvements include, but not limited to, a hot water heater in 2021, new furnace and air conditioning system in 2018 (includes Air Scrubber, Purifier by Aprilaire), and windows in 2017 installed by Window World, guaranteed for life of the house. Recently the whole house was painted in a delightful hue. The outdoor pergola is surrounded by a tall fence with a delightful backdrop of beautiful greenery enhancing privacy. Situated in west Plano schools, shopping and dining at Legacy West, Katy Trail Outpost, and Park and Preston shopping area it's easy to enjoy all the area has to provide.
Location
State TX
County Collin
Direction Easy Access. Coit Rd. west on Tulane, north on Sowerby and west onto New Forest Dr.
Rooms
Dining Room 2
Interior
Interior Features Built-in Features, Chandelier, Decorative Lighting, Flat Screen Wiring, Granite Counters, High Speed Internet Available, Kitchen Island, Pantry, Walk-In Closet(s), Wired for Data
Heating Central, Fireplace(s)
Cooling Central Air, Roof Turbine(s)
Flooring Carpet, Hardwood, Tile
Fireplaces Number 1
Fireplaces Type Family Room, Gas
Appliance Dishwasher, Disposal, Electric Oven, Gas Cooktop, Microwave
Heat Source Central, Fireplace(s)
Laundry Gas Dryer Hookup, Utility Room, Washer Hookup
Exterior
Exterior Feature Rain Gutters
Garage Spaces 2.0
Fence Back Yard, Wood
Utilities Available City Sewer, City Water, Curbs, Electricity Connected, Individual Gas Meter, Individual Water Meter, Sidewalk
Roof Type Composition
Garage Yes
Building
Lot Description Few Trees, Interior Lot, Landscaped, Sprinkler System, Subdivision
Story One
Foundation Slab
Structure Type Brick,Wood
Schools
High Schools Plano Senior
School District Plano Isd
Others
Ownership Per Tax Record
Financing VA
Read Less
Want to know what your home might be worth? Contact us for a FREE valuation!

Our team is ready to help you sell your home for the highest possible price ASAP

©2024 North Texas Real Estate Information Systems.
Bought with Amy Spock • Coldwell Banker Realty


