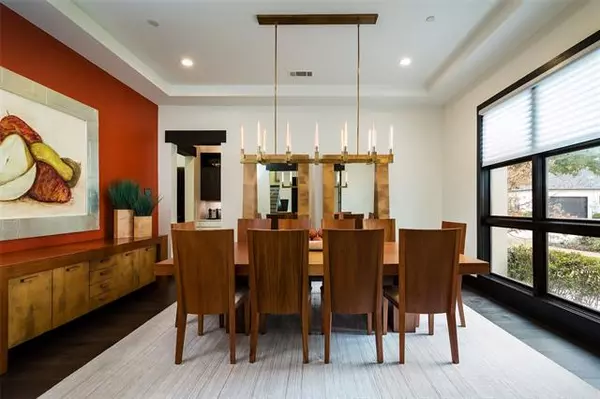$3,500,000
For more information regarding the value of a property, please contact us for a free consultation.
7107 Lake Edge Drive Dallas, TX 75230
4 Beds
6 Baths
6,837 SqFt
Key Details
Property Type Single Family Home
Sub Type Single Family Residence
Listing Status Sold
Purchase Type For Sale
Square Footage 6,837 sqft
Price per Sqft $511
Subdivision Lake Forest Ph G-R3
MLS Listing ID 20016221
Sold Date 04/18/22
Style Contemporary/Modern,Mediterranean
Bedrooms 4
Full Baths 4
Half Baths 2
HOA Fees $537/ann
HOA Y/N Mandatory
Year Built 2006
Annual Tax Amount $47,993
Lot Size 0.535 Acres
Acres 0.5347
Lot Dimensions 150x155
Property Description
Run, dont walk to experience this exceptional custom built 6,837 sf Sharif Munir home in Dallas Premier gated Lake Forest. Completed in 2006 and remodeled and refreshed in 2018, the home shows like new. No expenses spared in this Santa Barbara style home. Sleek kitchen updated with German-made Leicht cabinetry with lighted drawers, premium Miele appliances, home theater with top-of-the-line equipment, fabulous outdoor space with lap pool, Lynx 42 Professional grill, outdoor refrigerator, Cabana with folding doors complementing the indoor-outdoor space, and artificial turf. Large primary suite with huge custom closet system, bath with steam shower and sauna, and private enclosed balcony. TV room, exercise room, 4 ensuite bedrooms, two offices, 3 car garage with new epoxy floors, insulated garage doors with Lift Master openers, this home has it all. Sited on a double lot, with over a half-acre of land, this is a rare find in Lake Forest. A LIVE, WORK, PLAY DREAM!
Location
State TX
County Dallas
Community Community Pool, Curbs, Gated, Greenbelt, Guarded Entrance, Jogging Path/Bike Path, Lake, Park, Perimeter Fencing, Playground, Pool, Sidewalks, Tennis Court(S)
Direction Use gated entrance on Hillcrest.
Rooms
Dining Room 2
Interior
Interior Features Built-in Features, Cable TV Available, Decorative Lighting, Double Vanity, Flat Screen Wiring, High Speed Internet Available, Kitchen Island, Open Floorplan, Pantry, Sound System Wiring, Walk-In Closet(s)
Heating Central, ENERGY STAR Qualified Equipment, Zoned
Cooling Ceiling Fan(s), ENERGY STAR Qualified Equipment, Zoned
Flooring Tile, Travertine Stone, Wood
Fireplaces Number 2
Fireplaces Type Living Room, Master Bedroom
Equipment Air Purifier, Home Theater
Appliance Built-in Refrigerator, Dishwasher, Disposal, Electric Cooktop, Microwave, Double Oven
Heat Source Central, ENERGY STAR Qualified Equipment, Zoned
Laundry Full Size W/D Area, Stacked W/D Area
Exterior
Exterior Feature Balcony, Built-in Barbecue, Covered Patio/Porch, Dog Run, Rain Gutters, Lighting, Mosquito Mist System, Outdoor Kitchen, Outdoor Living Center, Storage
Garage Spaces 3.0
Fence Rock/Stone
Pool Cabana, Gunite, Heated, In Ground, Lap, Outdoor Pool, Pool Cover, Pool Sweep, Pool/Spa Combo, Private
Community Features Community Pool, Curbs, Gated, Greenbelt, Guarded Entrance, Jogging Path/Bike Path, Lake, Park, Perimeter Fencing, Playground, Pool, Sidewalks, Tennis Court(s)
Utilities Available City Sewer, City Water, Curbs, Individual Gas Meter, Individual Water Meter, Sidewalk
Roof Type Tile
Garage Yes
Private Pool 1
Building
Lot Description Few Trees, Landscaped, Lrg. Backyard Grass, Sprinkler System, Subdivision
Story Two
Foundation Slab
Structure Type Stucco
Schools
School District Dallas Isd
Others
Restrictions Architectural
Ownership See Agent
Acceptable Financing Cash, Conventional
Listing Terms Cash, Conventional
Financing Cash
Read Less
Want to know what your home might be worth? Contact us for a FREE valuation!

Our team is ready to help you sell your home for the highest possible price ASAP

©2024 North Texas Real Estate Information Systems.
Bought with Catherine Lee • Briggs Freeman Sotheby's Int'l






