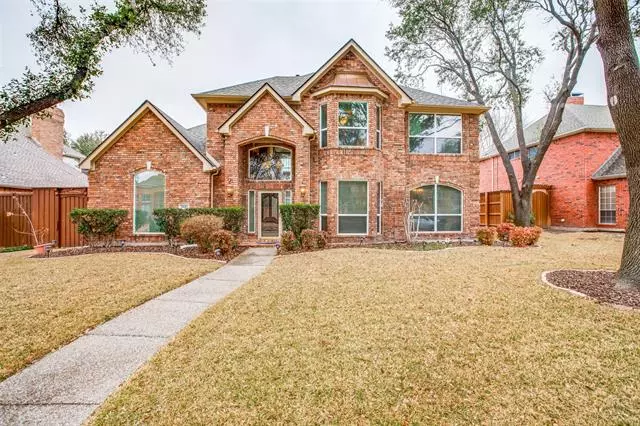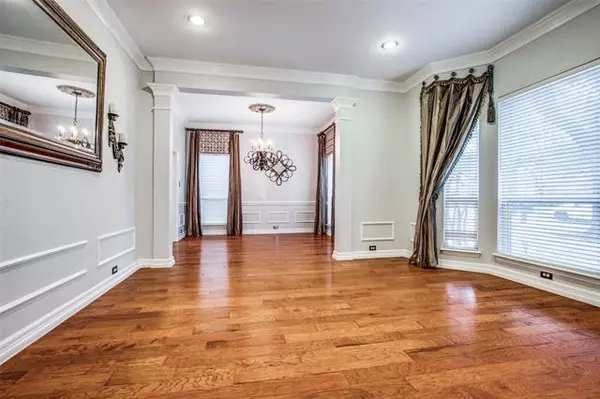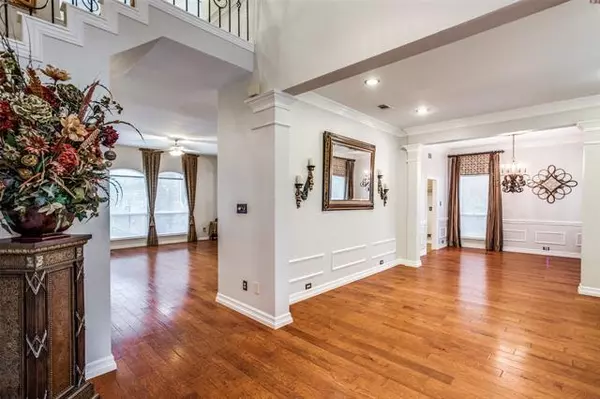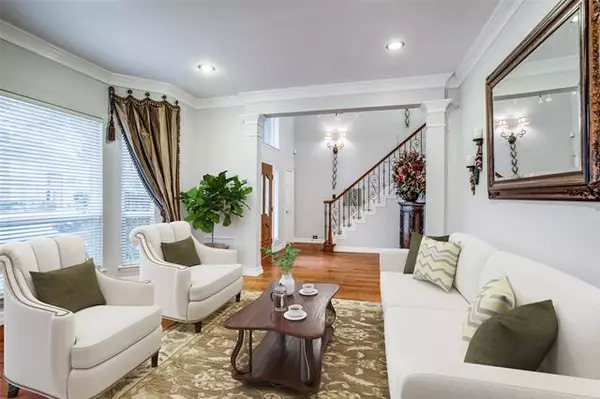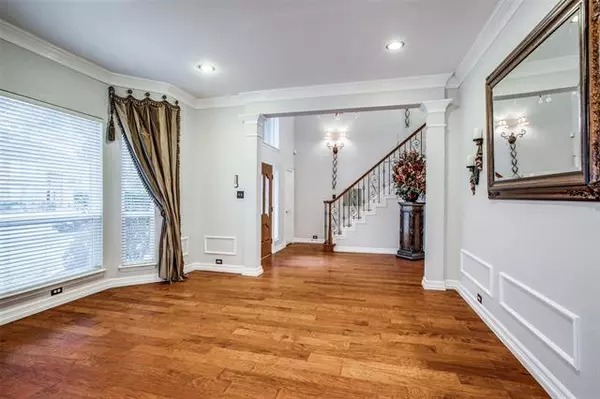$675,000
For more information regarding the value of a property, please contact us for a free consultation.
4521 Old Pond Drive Plano, TX 75024
4 Beds
4 Baths
3,385 SqFt
Key Details
Property Type Single Family Home
Sub Type Single Family Residence
Listing Status Sold
Purchase Type For Sale
Square Footage 3,385 sqft
Price per Sqft $199
Subdivision Deerfield Add Ph Four
MLS Listing ID 20007686
Sold Date 04/01/22
Style Traditional
Bedrooms 4
Full Baths 3
Half Baths 1
HOA Fees $60/ann
HOA Y/N Mandatory
Year Built 1991
Annual Tax Amount $9,798
Lot Size 10,454 Sqft
Acres 0.24
Property Description
*Multiple Offer Deadline Sunday, March 20th, 2022 at 6pm. Submit Highest and Best by Then***Stunning West Plano Home located in Deerfield Community on cul de sac street blocks from the community club house! Gleaming hardwood floors cover majority of 1st floor. Kitchen is equipment with SS appliances, granite c-top, large center island with cooktop. Retreat to your private backyard where you can enjoy time lounging in or around the pool and spa. Master is down and has wonderful view of the backyard. Master bath features dual sink & vanity space, separate shower, garden tub and walk in shower. Proceed to 2nd level with large gameroom with built ins. 2 bedrooms with Jack & Jill bath setup featuring walk in shower and 3rd bedroom with adjacent bath featuring separate shower. Some of the many updates include windows, appliances, roof, and more! Enjoy Deerfield Community with its 24-hr security and beautiful treed streets only 1.5 miles to Shops of Legacy & Legacy West area along with DNT.
Location
State TX
County Collin
Community Greenbelt, Park, Sidewalks
Direction From Preston Road take Legacy East to Archgate. North on Archgate to Old Pond. East on Old Pond. Home will be on your left, and faces South.
Rooms
Dining Room 2
Interior
Interior Features Built-in Features, Decorative Lighting, Dry Bar, Eat-in Kitchen, Granite Counters, High Speed Internet Available, Kitchen Island, Pantry, Vaulted Ceiling(s), Walk-In Closet(s)
Heating Central, Natural Gas
Cooling Ceiling Fan(s), Central Air
Flooring Carpet, Ceramic Tile, Hardwood
Fireplaces Number 1
Fireplaces Type Gas Starter, Living Room
Appliance Dishwasher, Disposal, Electric Cooktop, Microwave, Double Oven, Vented Exhaust Fan
Heat Source Central, Natural Gas
Laundry Electric Dryer Hookup, Gas Dryer Hookup, Utility Room, Full Size W/D Area, Washer Hookup
Exterior
Garage Spaces 3.0
Fence Wood
Pool Gunite, Pool/Spa Combo
Community Features Greenbelt, Park, Sidewalks
Utilities Available Alley, City Sewer, City Water, Curbs, Sidewalk, Underground Utilities
Roof Type Composition
Garage Yes
Private Pool 1
Building
Lot Description Interior Lot, Landscaped, Sprinkler System, Subdivision
Story Two
Foundation Slab
Structure Type Brick
Schools
High Schools Plano West
School District Plano Isd
Others
Acceptable Financing Cash, Conventional, VA Loan
Listing Terms Cash, Conventional, VA Loan
Financing Cash
Read Less
Want to know what your home might be worth? Contact us for a FREE valuation!

Our team is ready to help you sell your home for the highest possible price ASAP

©2024 North Texas Real Estate Information Systems.
Bought with Cindy O'gorman • Ebby Halliday, REALTORS


