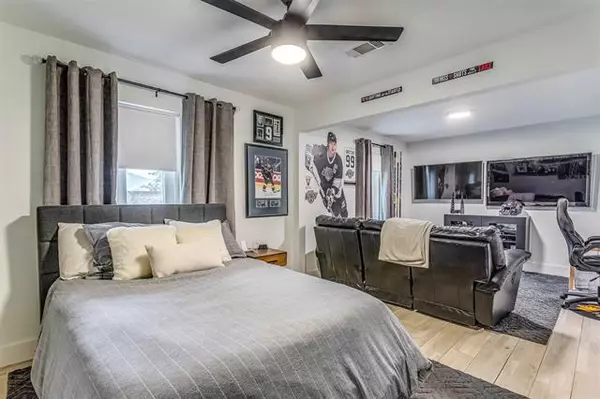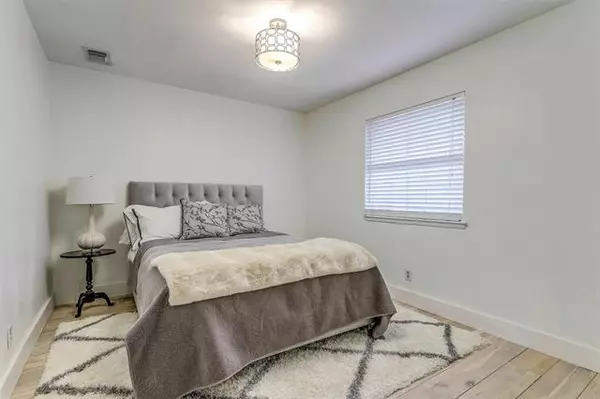$699,000
For more information regarding the value of a property, please contact us for a free consultation.
7837 La Sobrina Drive Dallas, TX 75248
4 Beds
4 Baths
2,908 SqFt
Key Details
Property Type Single Family Home
Sub Type Single Family Residence
Listing Status Sold
Purchase Type For Sale
Square Footage 2,908 sqft
Price per Sqft $240
Subdivision Richardson Heights Estates West 03 S
MLS Listing ID 20006982
Sold Date 04/15/22
Bedrooms 4
Full Baths 3
Half Baths 1
HOA Y/N None
Year Built 1967
Annual Tax Amount $12,752
Lot Size 8,407 Sqft
Acres 0.193
Property Description
This gorgeously remodeled home, in the Bowie neighborhood, has had every detail considered. A gourmet kitchen has everything you could want and more. Enjoy entertaining with top of the line appliances and custom cabinets. A huge living area looking out to a resort like backyard with a gorgeous pool. This magazine worthy home is perfect for a large family and entertaining. The 4 bedroom, 3.5 bathroom and office allows each person to have their own space and privacy. Step into the master suite and lack for nothing, as you enter a spa like getaway.OFFER DEADLINE IS MONDAY, MARCH 14 AT 5:00
Location
State TX
County Dallas
Direction From 635:North on CoitLeft on El PastelImmediate Right on La Sobrina
Rooms
Dining Room 1
Interior
Interior Features Built-in Features, Built-in Wine Cooler, Cable TV Available, Double Vanity, Eat-in Kitchen, Flat Screen Wiring, High Speed Internet Available, Kitchen Island, Open Floorplan, Smart Home System, Sound System Wiring
Heating Central, Electric
Cooling Attic Fan, Ceiling Fan(s), Central Air, Electric, ENERGY STAR Qualified Equipment
Flooring Ceramic Tile, Wood
Fireplaces Number 1
Fireplaces Type Dining Room, Double Sided, Gas, Living Room
Appliance Commercial Grade Range, Commercial Grade Vent, Dishwasher, Disposal, Gas Cooktop, Microwave, Convection Oven, Vented Exhaust Fan
Heat Source Central, Electric
Laundry Electric Dryer Hookup, Utility Room, Washer Hookup
Exterior
Exterior Feature Lighting
Garage Spaces 2.0
Carport Spaces 2
Fence Back Yard, Fenced, Gate, Wood
Utilities Available Alley, Cable Available, City Sewer, City Water, Curbs, Electricity Available, Electricity Connected, Individual Gas Meter, Individual Water Meter, Phone Available, Sidewalk
Roof Type Composition,Shingle
Garage Yes
Private Pool 1
Building
Lot Description Interior Lot, Sprinkler System
Story One and One Half
Foundation Slab
Structure Type Brick,Siding
Schools
School District Richardson Isd
Others
Ownership xxx
Acceptable Financing Cash, Conventional, FHA, VA Loan
Listing Terms Cash, Conventional, FHA, VA Loan
Financing Conventional
Read Less
Want to know what your home might be worth? Contact us for a FREE valuation!

Our team is ready to help you sell your home for the highest possible price ASAP

©2025 North Texas Real Estate Information Systems.
Bought with Amy Cole • Better Homes and Gardens Real Estate, Winans





