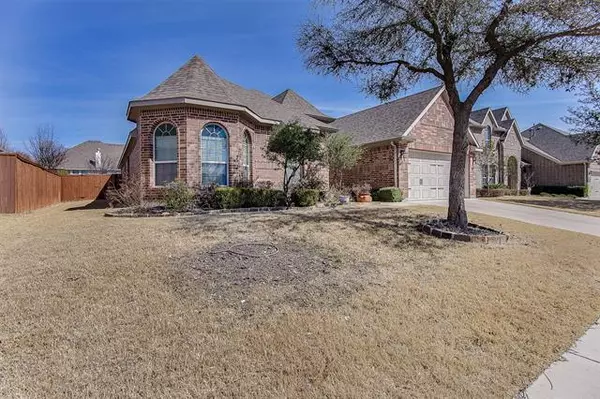$419,900
For more information regarding the value of a property, please contact us for a free consultation.
11920 Joplin Lane Fort Worth, TX 76108
4 Beds
3 Baths
2,699 SqFt
Key Details
Property Type Single Family Home
Sub Type Single Family Residence
Listing Status Sold
Purchase Type For Sale
Square Footage 2,699 sqft
Price per Sqft $155
Subdivision Live Oak Creek
MLS Listing ID 20000141
Sold Date 04/07/22
Style Traditional
Bedrooms 4
Full Baths 3
HOA Fees $29
HOA Y/N Mandatory
Year Built 2010
Lot Size 9,583 Sqft
Acres 0.22
Property Description
Motivated Seller! Amazing home that won't last long! This open concept home boasts of natural light and dreams of entertaining! Wait until you see the bonus room! Lovely 2 story home offers a formal dining for entertaining, open concept living with wood burning fireplace, eat in breakfast area, oversized breakfast bar, 42 inch cabinets and separate laundry room off of kitchen. 10' Ceilings throughout. 4 Large Bedrooms downstairs with split bedroom floorplan. 2 Full baths downstairs. Any bedroom could be utilized as office space. Elegant staircase leads you to the open bonus room which could be a grand office space, a media room or game room. Plenty of storage upstairs featuring storage closet, clothes closet and a full bath! Primary suite has walk in closet, double sinks, garden tub & separate shower. Enjoy the covered patio space large enough for a dining table! Front entry garage. Community offers pool, clubhouse, playground, fishing ponds and walking trails! Easy to show!
Location
State TX
County Tarrant
Direction West Fort Worth - White Settlement Road to Live Oak Creek Subdivision. Joplin Lane is a few street into the subdivision - Turn left.
Rooms
Dining Room 1
Interior
Interior Features Decorative Lighting, Double Vanity, Eat-in Kitchen, Granite Counters, Open Floorplan, Pantry, Vaulted Ceiling(s), Walk-In Closet(s)
Heating Central, Natural Gas
Cooling Central Air, Electric
Flooring Carpet, Ceramic Tile, Luxury Vinyl Plank
Fireplaces Number 1
Fireplaces Type Wood Burning
Appliance Built-in Gas Range, Dishwasher, Disposal, Electric Oven, Microwave, Plumbed For Gas in Kitchen
Heat Source Central, Natural Gas
Laundry Electric Dryer Hookup, Utility Room, Washer Hookup
Exterior
Exterior Feature Covered Patio/Porch, Rain Gutters, Private Yard
Garage Spaces 2.0
Fence Privacy, Wood
Utilities Available City Sewer, City Water, Curbs, Individual Gas Meter, Individual Water Meter, Sidewalk
Roof Type Composition
Garage Yes
Building
Lot Description Few Trees, Landscaped, Lrg. Backyard Grass, Sprinkler System
Story Two
Foundation Slab
Structure Type Brick,Fiber Cement
Schools
School District White Settlement Isd
Others
Restrictions Deed
Ownership Owner of Record
Acceptable Financing Cash, Conventional, FHA, VA Loan
Listing Terms Cash, Conventional, FHA, VA Loan
Financing Conventional
Read Less
Want to know what your home might be worth? Contact us for a FREE valuation!

Our team is ready to help you sell your home for the highest possible price ASAP

©2024 North Texas Real Estate Information Systems.
Bought with Jamie Storey • Berkshire HathawayHS PenFed TX






