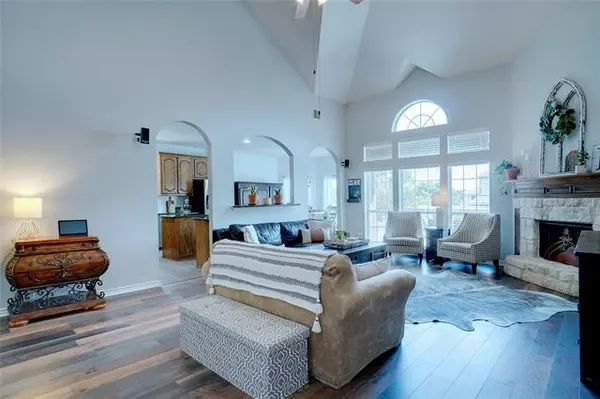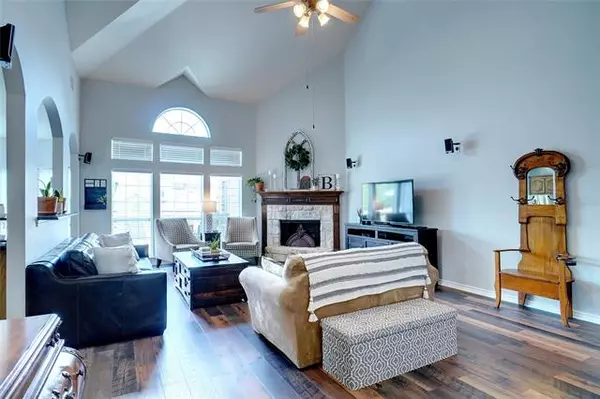$439,900
For more information regarding the value of a property, please contact us for a free consultation.
5028 Marineway Drive Fort Worth, TX 76135
5 Beds
4 Baths
3,573 SqFt
Key Details
Property Type Single Family Home
Sub Type Single Family Residence
Listing Status Sold
Purchase Type For Sale
Square Footage 3,573 sqft
Price per Sqft $123
Subdivision Marine Creek Meadows Add
MLS Listing ID 14727621
Sold Date 01/11/22
Style Traditional
Bedrooms 5
Full Baths 3
Half Baths 1
HOA Fees $16
HOA Y/N Mandatory
Total Fin. Sqft 3573
Year Built 2007
Annual Tax Amount $8,797
Lot Size 6,969 Sqft
Acres 0.16
Property Description
Showings stop 6:15pm Dec 22nd We have Mulitiple Offers Seller will decide Thursday 23rd in the morning . MLS has lots of documents to see. Seriously Perfect! Spacious,Bright well taken care of 1 owner. Over sized Master suite down wall of windows to view the beautiful backyard,his & hers tall vanities. 2 dinning areas,butlers pantry,office with double doors,powder bath has been updated laundry room very generous in size. Oversized garage lots of storage room. Upgraded pergo floors,recent paint,bedrooms are a great size with 2 full baths. Sparkling pool tanning ledge with water bubbles and a water fall for the relaxing sounds of summer.Lots of patio space for furniture,step down to plenty of grass for pets.
Location
State TX
County Tarrant
Community Community Pool, Community Sprinkler, Greenbelt, Jogging Path/Bike Path, Playground
Direction 820 W, Exit Azle Ave, North on Boat Club Road, Right turn into Marine Creek Meadows right on Marineway home on the corner
Rooms
Dining Room 2
Interior
Interior Features Cable TV Available, Decorative Lighting, High Speed Internet Available, Sound System Wiring, Vaulted Ceiling(s)
Heating Central, Natural Gas
Cooling Ceiling Fan(s), Central Air, Electric
Flooring Carpet, Ceramic Tile, Laminate
Fireplaces Number 1
Fireplaces Type Decorative, Gas Logs, Stone
Appliance Convection Oven, Dishwasher, Disposal, Gas Cooktop, Gas Oven, Microwave, Plumbed for Ice Maker, Vented Exhaust Fan, Gas Water Heater
Heat Source Central, Natural Gas
Laundry Electric Dryer Hookup, Full Size W/D Area, Washer Hookup
Exterior
Exterior Feature Covered Patio/Porch
Garage Spaces 2.0
Fence Wood
Pool Gunite, In Ground, Pool Sweep
Community Features Community Pool, Community Sprinkler, Greenbelt, Jogging Path/Bike Path, Playground
Utilities Available All Weather Road, City Sewer, City Water, Concrete, Curbs, Individual Gas Meter, Individual Water Meter, Sidewalk, Underground Utilities
Roof Type Composition
Garage Yes
Private Pool 1
Building
Lot Description Corner Lot, Few Trees, Park View, Sprinkler System, Subdivision
Story Two
Foundation Slab
Structure Type Brick
Schools
Elementary Schools Greenfield
Middle Schools Ed Willkie
High Schools Chisholm Trail
School District Eagle Mt-Saginaw Isd
Others
Acceptable Financing Conventional, FHA, VA Loan
Listing Terms Conventional, FHA, VA Loan
Financing Cash
Read Less
Want to know what your home might be worth? Contact us for a FREE valuation!

Our team is ready to help you sell your home for the highest possible price ASAP

©2024 North Texas Real Estate Information Systems.
Bought with Jay Hasbrouck • JC Real Estate






