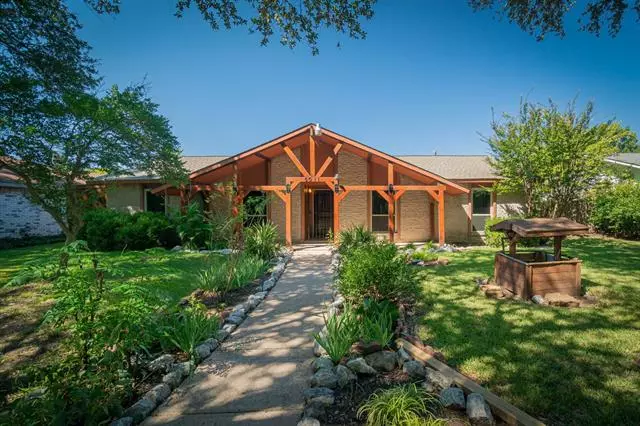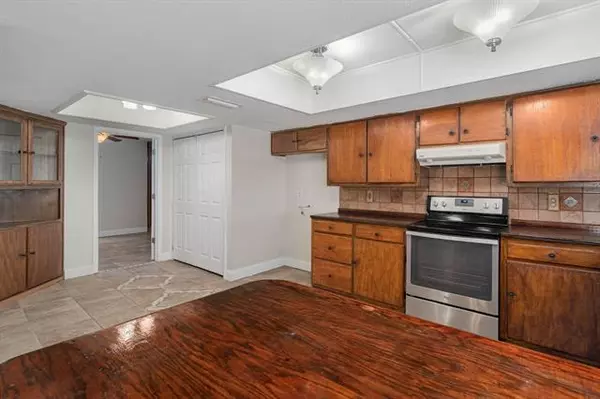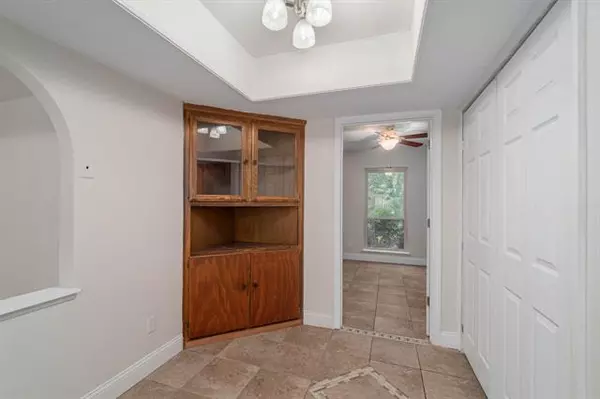$324,000
For more information regarding the value of a property, please contact us for a free consultation.
5011 Latham Drive Plano, TX 75023
4 Beds
2 Baths
1,828 SqFt
Key Details
Property Type Single Family Home
Sub Type Single Family Residence
Listing Status Sold
Purchase Type For Sale
Square Footage 1,828 sqft
Price per Sqft $177
Subdivision Park Forest Add 3
MLS Listing ID 14681744
Sold Date 11/05/21
Style Traditional
Bedrooms 4
Full Baths 2
HOA Y/N None
Total Fin. Sqft 1828
Year Built 1974
Annual Tax Amount $4,897
Lot Size 8,712 Sqft
Acres 0.2
Property Description
Charming 4 bedroom home in the heart of Plano! Well established neighborhood. Extensive landscaping with covered front porch. Great layout with two living areas, one could be a formal dining room. Eat-in-kitchen with newer appliances. Spacious bedrooms. Newer roof ('16) Newer electric panel box ('17) Newer water heater ('20) Newer Trane HVAC ('17) Awesome private back yard with 8' fence. Large covered back patio. Extra storage room for a variety of needs including a work shop. 2-car garage has an outside door leading to back yard and storage room. Close to Carpenter Middle School and Christie Elementary School and several parks. Quick access to Hwy 75. Hurry won't last long!
Location
State TX
County Collin
Direction Starting at the intersection of Hwy 75 and Spring Creek Pkwy exit onto Spring Creek Parkway, left onto Rainier Rd, left onto Windy Meadow Dr, right onto Latham Dr, home is on the right.
Rooms
Dining Room 0
Interior
Interior Features Paneling, Vaulted Ceiling(s)
Heating Central, Natural Gas
Cooling Ceiling Fan(s), Central Air, Electric
Flooring Ceramic Tile
Fireplaces Number 1
Fireplaces Type Brick, Gas Logs
Appliance Dishwasher, Disposal, Electric Range, Gas Water Heater
Heat Source Central, Natural Gas
Laundry Electric Dryer Hookup, Full Size W/D Area, Washer Hookup
Exterior
Exterior Feature Covered Patio/Porch, Storage
Garage Spaces 2.0
Fence Wood
Utilities Available Alley, All Weather Road, City Sewer, City Water, Concrete, Curbs, Sidewalk
Roof Type Composition
Garage Yes
Building
Lot Description Few Trees, Interior Lot, Landscaped, Subdivision
Story One
Foundation Slab
Structure Type Brick
Schools
Elementary Schools Christie
Middle Schools Carpenter
High Schools Plano Senior
School District Plano Isd
Others
Ownership Of Record
Acceptable Financing Cash, Conventional, FHA, VA Loan
Listing Terms Cash, Conventional, FHA, VA Loan
Financing Cash
Special Listing Condition Survey Available
Read Less
Want to know what your home might be worth? Contact us for a FREE valuation!

Our team is ready to help you sell your home for the highest possible price ASAP

©2024 North Texas Real Estate Information Systems.
Bought with Jordan Alvarado • Josh DeShong Real Estate, LLC






