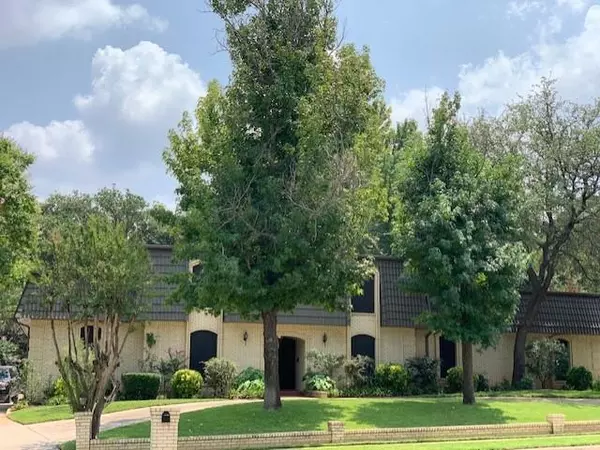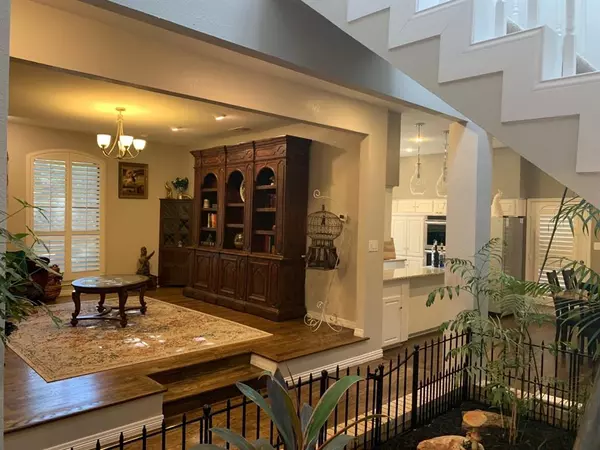$629,000
For more information regarding the value of a property, please contact us for a free consultation.
3908 Ashbury Lane Bedford, TX 76021
4 Beds
4 Baths
3,676 SqFt
Key Details
Property Type Single Family Home
Sub Type Single Family Residence
Listing Status Sold
Purchase Type For Sale
Square Footage 3,676 sqft
Price per Sqft $171
Subdivision Bedford Estates Add
MLS Listing ID 14647690
Sold Date 10/18/21
Style French,Traditional
Bedrooms 4
Full Baths 4
HOA Fees $8/ann
HOA Y/N Voluntary
Total Fin. Sqft 3676
Year Built 1981
Annual Tax Amount $11,189
Lot Size 0.373 Acres
Acres 0.373
Lot Dimensions 149 X 100 X149 X100
Property Description
OVER 3600 SQ FT IN THIS 4 BED 4 BATH HOME IN EXCLUSIVE BEDFORD ESTATES. MANY RECENT RENOVATIONS INCLUDE PAINT, CARPET, GRANITE COUNTERS, STAINLESS APPLIANCES N AMPLE CABINETS. UNIQUE OPEN FLOOR PLAN WITH SKYLIT INDOOR GARDEN AS STRIKING CENTER PIECE. SPACIOUS N INVITING DOWNSTAIRS LIVING W FIREPLACE N SECOND LIVING UPSTAIRS WITH WET BAR. HUGE MASTER SUITE W FIREPLACE, VAULTED CEILING, PRIVATE BACKYARD ACCESS. MSTR BATH HAS DOUBLE VANITIES, SEPARATE SHOW AND JACUZZI TYPE TUB. BACKYARD FEATURES EXPANSIVE COVERED PATIO, LOVELY POOL W ROCK WATERFALL AND MATURE LANDSCAPING. CIRCULAR DRIVE AND EXTENDED DRIVEWAY TO OVERSIZED THREE CAR GARAGE.
Location
State TX
County Tarrant
Direction CHEEKSPARGER TO ASHBURY LANE. TURN SOUTH. HOUSE ON THE LEFT
Rooms
Dining Room 2
Interior
Interior Features Cable TV Available, High Speed Internet Available, Wet Bar
Heating Central, Electric, Zoned
Cooling Ceiling Fan(s), Central Air, Electric, Zoned
Flooring Carpet, Ceramic Tile, Wood
Fireplaces Number 2
Fireplaces Type Metal, Wood Burning
Appliance Convection Oven, Dishwasher, Disposal, Electric Cooktop, Microwave, Plumbed for Ice Maker, Vented Exhaust Fan
Heat Source Central, Electric, Zoned
Laundry Electric Dryer Hookup, Full Size W/D Area, Washer Hookup
Exterior
Exterior Feature Covered Patio/Porch, Rain Gutters
Garage Spaces 3.0
Fence Metal, Wood
Pool Gunite, In Ground, Pool Sweep, Water Feature
Utilities Available All Weather Road, City Sewer, City Water, Curbs
Roof Type Tar/Gravel
Total Parking Spaces 3
Garage Yes
Private Pool 1
Building
Lot Description Interior Lot, Landscaped, Many Trees, Sprinkler System, Subdivision
Story Two
Foundation Slab
Level or Stories Two
Structure Type Brick
Schools
Elementary Schools Spring Garden
Middle Schools Bedford
High Schools Trinity
School District Hurst-Euless-Bedford Isd
Others
Ownership HAMILTON
Acceptable Financing Conventional, FHA, VA Loan
Listing Terms Conventional, FHA, VA Loan
Financing Conventional
Read Less
Want to know what your home might be worth? Contact us for a FREE valuation!

Our team is ready to help you sell your home for the highest possible price ASAP

©2024 North Texas Real Estate Information Systems.
Bought with Debra Godfrey • Keller Williams Realty






