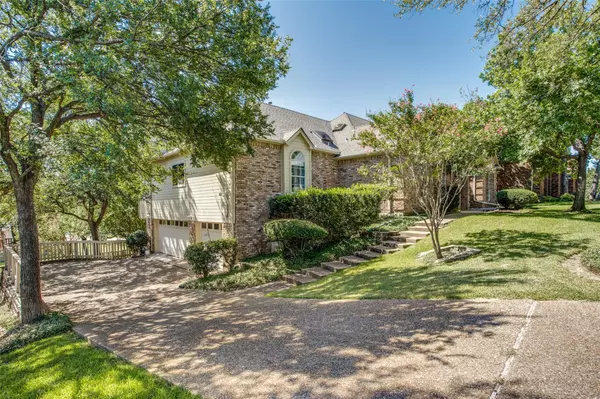$608,500
For more information regarding the value of a property, please contact us for a free consultation.
330 Craig Circle Highland Village, TX 75077
5 Beds
4 Baths
3,323 SqFt
Key Details
Property Type Single Family Home
Sub Type Single Family Residence
Listing Status Sold
Purchase Type For Sale
Square Footage 3,323 sqft
Price per Sqft $183
Subdivision Highland Shores Ph 2A
MLS Listing ID 14642921
Sold Date 10/15/21
Style Traditional
Bedrooms 5
Full Baths 3
Half Baths 1
HOA Fees $68/ann
HOA Y/N Mandatory
Total Fin. Sqft 3323
Year Built 1988
Annual Tax Amount $9,630
Lot Size 0.344 Acres
Acres 0.344
Property Description
Beautiful custom home in Highland Shores of Highland Village! MULTI-LEVEL home sits on 3rd of an acre with 3-car garage. Extensive Trex deck boasts views of treed yard & greenbelt. Includes custom hot tub with cover and covered storage under deck, as well as large closed in storage under the house. Inside you will find gorgeous vaulted ceilings, 2 fireplaces, lots of natural light with vast upgrades including LVP throughout, light fixtures, wet bar w- nugget ice maker, jetted tub, new roof installed 2019, coveted Thermador appliances. MSTR bedroom has custom closet system w- built ins & cedar closet in back. This RARE GEM is ready to welcome you home!
Location
State TX
County Denton
Community Community Pool, Greenbelt, Tennis Court(S)
Direction From Highland Shores Blvd and Highland Village Rd, go West on Highland Shores to the first Remington and turn right, take your second right on to Craig Circle, property is on the right.
Rooms
Dining Room 2
Interior
Interior Features Cable TV Available, Central Vacuum, Decorative Lighting, High Speed Internet Available, Multiple Staircases, Vaulted Ceiling(s), Wet Bar
Heating Central, Natural Gas, Zoned
Cooling Ceiling Fan(s), Central Air, Electric, Zoned
Flooring Ceramic Tile, Luxury Vinyl Plank
Fireplaces Number 2
Fireplaces Type Brick, Gas Logs, Gas Starter, Wood Burning
Appliance Dishwasher, Disposal, Gas Cooktop, Microwave, Plumbed For Gas in Kitchen, Plumbed for Ice Maker, Gas Water Heater
Heat Source Central, Natural Gas, Zoned
Laundry Electric Dryer Hookup, Full Size W/D Area, Laundry Chute, Washer Hookup
Exterior
Exterior Feature Balcony, Rain Gutters
Garage Spaces 3.0
Fence Metal, Wood
Pool Separate Spa/Hot Tub
Community Features Community Pool, Greenbelt, Tennis Court(s)
Utilities Available Asphalt, City Sewer, City Water, Curbs, Individual Gas Meter, Individual Water Meter, Underground Utilities
Roof Type Composition
Garage Yes
Building
Lot Description Adjacent to Greenbelt, Greenbelt, Interior Lot, Lrg. Backyard Grass, Many Trees, Sprinkler System, Subdivision
Story Two
Foundation Slab
Structure Type Brick
Schools
Elementary Schools Mcauliffe
Middle Schools Briarhill
High Schools Marcus
School District Lewisville Isd
Others
Ownership See Tax Rolls
Acceptable Financing Cash, Conventional, FHA, VA Loan
Listing Terms Cash, Conventional, FHA, VA Loan
Financing VA
Read Less
Want to know what your home might be worth? Contact us for a FREE valuation!

Our team is ready to help you sell your home for the highest possible price ASAP

©2024 North Texas Real Estate Information Systems.
Bought with Melissa Hardy • Middleton Group Realty






