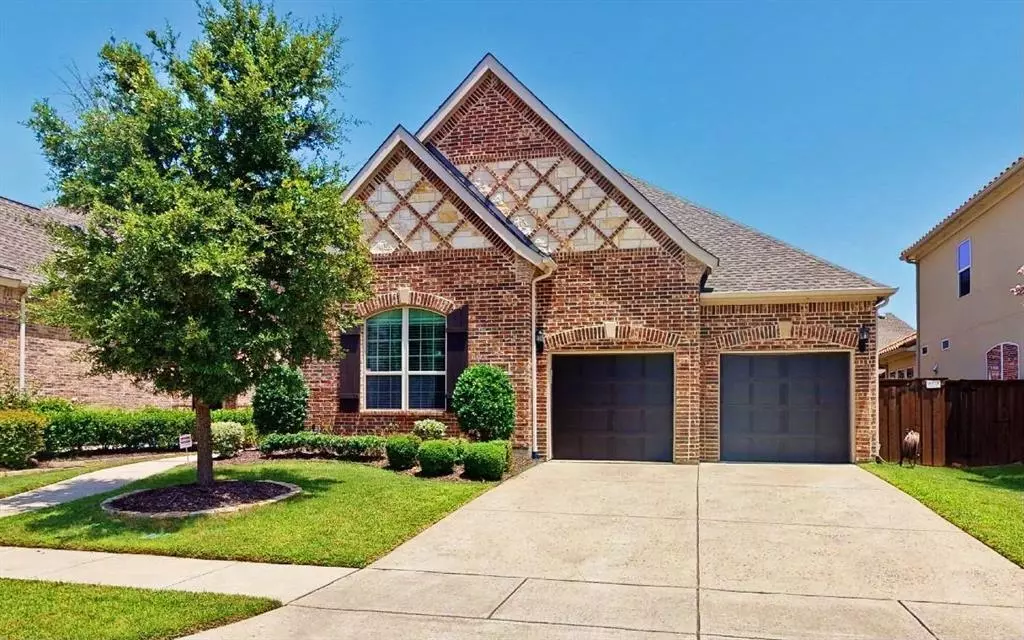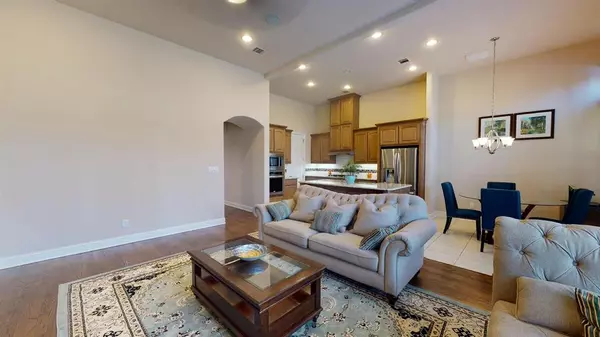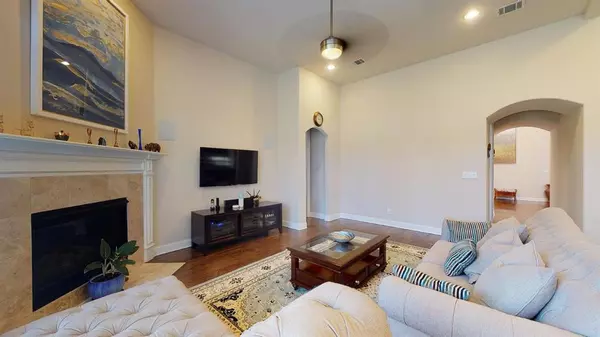$675,000
For more information regarding the value of a property, please contact us for a free consultation.
2528 Las Palmas Lane Plano, TX 75075
4 Beds
5 Baths
3,351 SqFt
Key Details
Property Type Single Family Home
Sub Type Single Family Residence
Listing Status Sold
Purchase Type For Sale
Square Footage 3,351 sqft
Price per Sqft $201
Subdivision Haggard Estates Ph One
MLS Listing ID 14638733
Sold Date 08/31/21
Style Traditional
Bedrooms 4
Full Baths 4
Half Baths 1
HOA Fees $100/mo
HOA Y/N Mandatory
Total Fin. Sqft 3351
Year Built 2014
Annual Tax Amount $10,646
Lot Size 6,316 Sqft
Acres 0.145
Property Description
Elegant 2-story Toll Brothers home in terrific Plano location! Inside you will find 4 spacious bedrooms with attached baths, downstairs half bath, secluded 1st floor study, huge upstairs game room overlooking dining area and foyer, and 2-car garage! MIL suite on 1st floor perfect for guests! Solid oak hardwoods flow throughout main living areas of the home with an abundance of windows filling the home with natural light. Gourmet kitchen overlooks the spacious family room and boasts granite countertops, soft close Maple cabinetry, large island with breakfast bar and farm sink, trash drawer, and pots & pans drawer. Private backyard with Oak pergola and board on board fencing. Highly energy-efficient home!
Location
State TX
County Collin
Community Community Pool, Playground
Direction Head West on Parker Rd from US 75. Left onto Custer Rd. Left on Baffin Bay Dr. Right on Las Palmas Ln. Home is on your left!
Rooms
Dining Room 2
Interior
Interior Features Cable TV Available, Decorative Lighting, High Speed Internet Available, Sound System Wiring, Vaulted Ceiling(s)
Heating Central, Natural Gas
Cooling Ceiling Fan(s), Central Air, Electric
Flooring Carpet, Ceramic Tile, Wood
Fireplaces Number 1
Fireplaces Type Gas Logs
Appliance Dishwasher, Disposal, Electric Oven, Gas Cooktop, Microwave, Plumbed For Gas in Kitchen, Plumbed for Ice Maker, Vented Exhaust Fan
Heat Source Central, Natural Gas
Laundry Electric Dryer Hookup, Full Size W/D Area, Washer Hookup
Exterior
Exterior Feature Covered Patio/Porch, Rain Gutters
Garage Spaces 2.0
Fence Wood
Community Features Community Pool, Playground
Utilities Available City Sewer, City Water, Concrete, Curbs, Sidewalk
Roof Type Composition
Total Parking Spaces 2
Garage Yes
Building
Lot Description Few Trees, Interior Lot, Landscaped, Sprinkler System, Subdivision
Story Two
Foundation Slab
Level or Stories Two
Structure Type Brick,Rock/Stone
Schools
Elementary Schools Harrington
Middle Schools Carpenter
High Schools Plano Senior
School District Plano Isd
Others
Ownership Tax Rolls
Financing Cash
Special Listing Condition Survey Available
Read Less
Want to know what your home might be worth? Contact us for a FREE valuation!

Our team is ready to help you sell your home for the highest possible price ASAP

©2024 North Texas Real Estate Information Systems.
Bought with Javaid Karim • Crescent Realty Group






