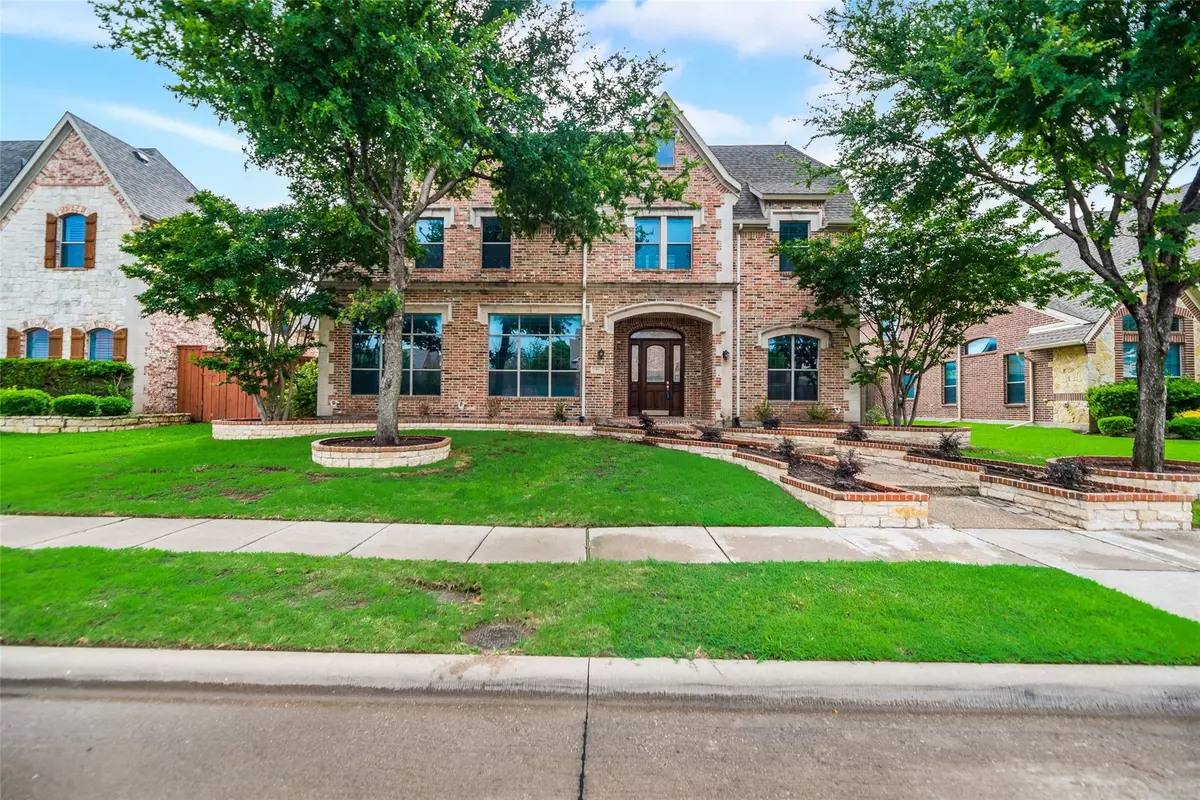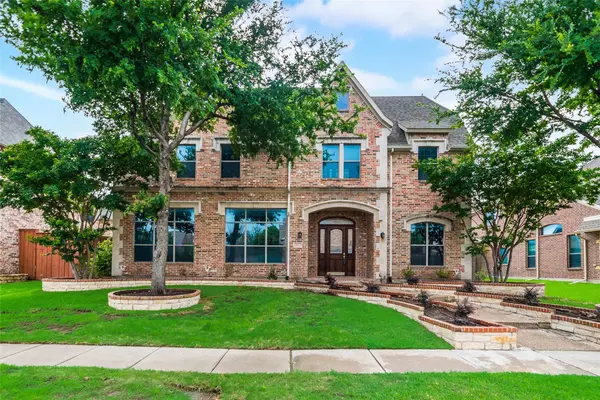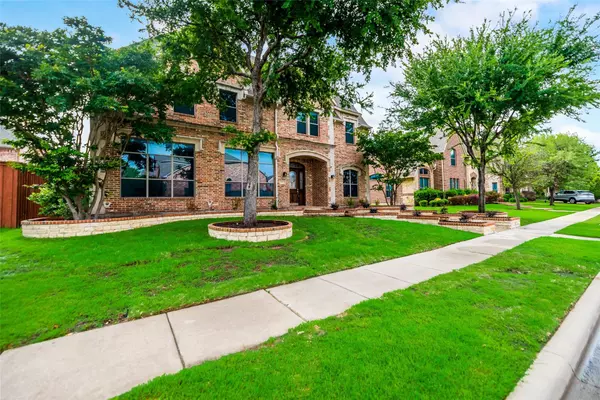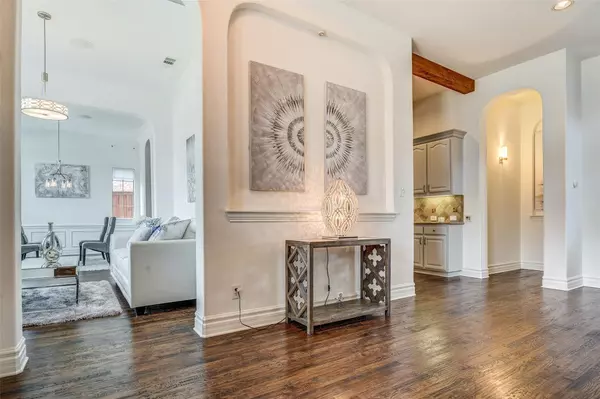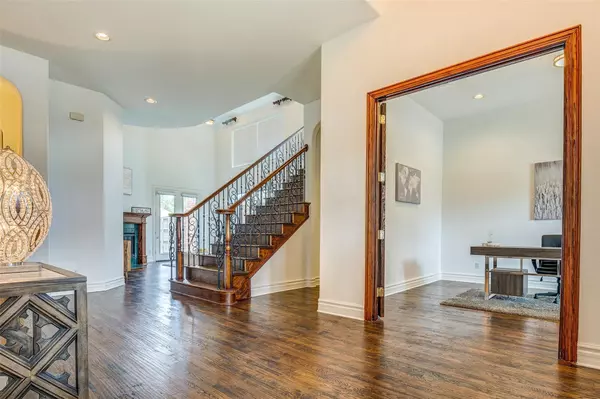$800,000
For more information regarding the value of a property, please contact us for a free consultation.
7909 Aspermont Drive Plano, TX 75024
5 Beds
6 Baths
4,888 SqFt
Key Details
Property Type Single Family Home
Sub Type Single Family Residence
Listing Status Sold
Purchase Type For Sale
Square Footage 4,888 sqft
Price per Sqft $163
Subdivision Deerfield North Ph Iii
MLS Listing ID 14571287
Sold Date 07/12/21
Style Contemporary/Modern
Bedrooms 5
Full Baths 5
Half Baths 1
HOA Fees $61/ann
HOA Y/N Mandatory
Total Fin. Sqft 4888
Year Built 2006
Annual Tax Amount $11,568
Lot Size 8,712 Sqft
Acres 0.2
Property Description
Experience pure LUXURY, GORGEOUS home that brings new meaning to ELEGANCE. With $150,000 in upgrades, this home has been meticulously ENHANCED and UPDATED. You're greeted to a MAJESTIC, grand entrance. An architectural MASTERPIECE that boasts a castle-like entry with an IMPRESSIVE foyer space. Chef-inspired Kitchen and Family room is an Entertainer's Dream. The EXQUISITE design of the master bedroom comes with an Owners Retreat that has endless possibilities. Two walk-in closets, ROYALTY like Master Bath with Tub and Shower embellished with LUXE accents. Study, 3 car garage, 2 game rooms, media room, and much more. This is your forever home! Located in FRISCO ISD and Near Legacy West and other Entertainment.
Location
State TX
County Collin
Direction From Sam Rayburn Tollway, Take the exit toward Preston Rd, Ohio Dr, Turn right onto Preston Rd, Turn left onto Hedgcoxe Rd, Turn right onto Fain Dr, Turn right onto Aspermont Dr
Rooms
Dining Room 2
Interior
Interior Features Central Vacuum, Flat Screen Wiring, High Speed Internet Available, Multiple Staircases, Smart Home System, Sound System Wiring
Heating Central, Natural Gas
Cooling Central Air, Electric
Flooring Carpet, Ceramic Tile, Wood
Fireplaces Number 1
Fireplaces Type Decorative
Appliance Dishwasher, Disposal, Double Oven, Gas Cooktop, Gas Oven, Plumbed For Gas in Kitchen, Plumbed for Ice Maker, Vented Exhaust Fan
Heat Source Central, Natural Gas
Laundry Full Size W/D Area
Exterior
Exterior Feature Covered Patio/Porch, Rain Gutters, Lighting, Outdoor Living Center
Garage Spaces 3.0
Fence Wood
Utilities Available City Sewer, City Water
Roof Type Composition
Garage Yes
Building
Lot Description Interior Lot, Landscaped, Sprinkler System
Story Two
Foundation Slab
Structure Type Brick,Wood
Schools
Elementary Schools Riddle
Middle Schools Fowler
High Schools Liberty
School District Frisco Isd
Others
Acceptable Financing Cash, Conventional, FHA, Texas Vet, VA Loan
Listing Terms Cash, Conventional, FHA, Texas Vet, VA Loan
Financing Conventional
Read Less
Want to know what your home might be worth? Contact us for a FREE valuation!

Our team is ready to help you sell your home for the highest possible price ASAP

©2024 North Texas Real Estate Information Systems.
Bought with Gregory Iker • Fathom Realty LLC


