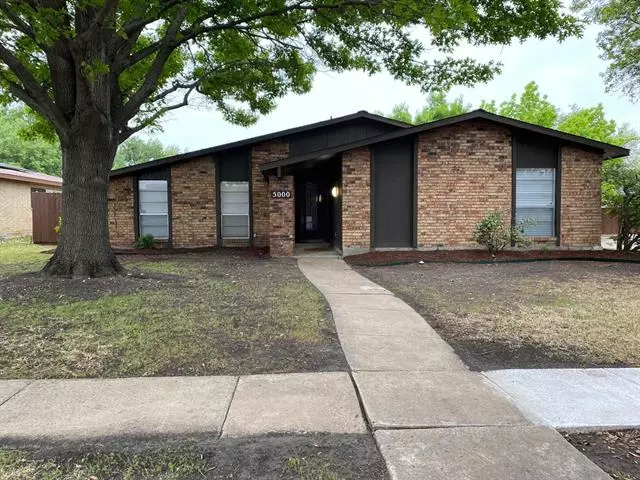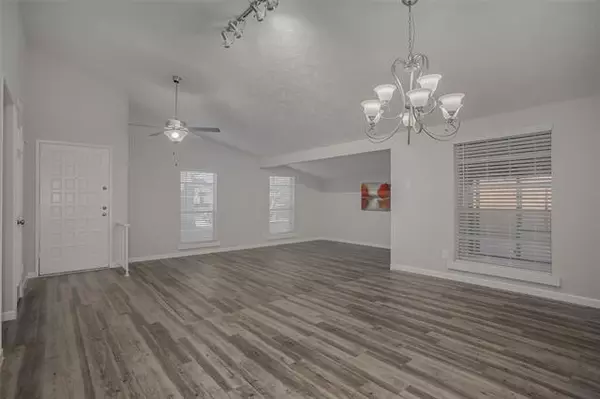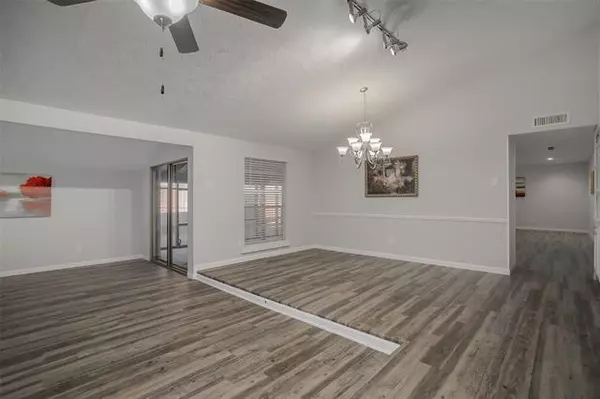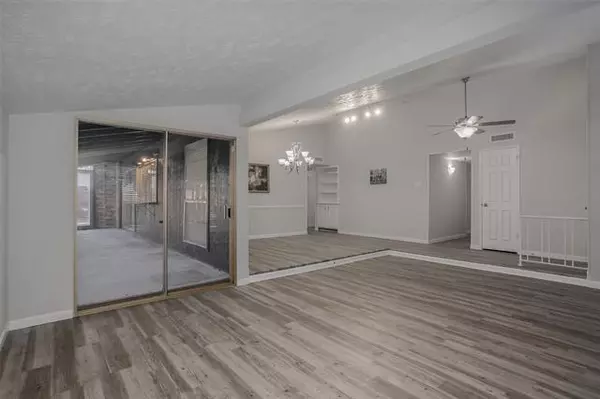$309,900
For more information regarding the value of a property, please contact us for a free consultation.
5000 Atterbury Place The Colony, TX 75056
3 Beds
2 Baths
1,985 SqFt
Key Details
Property Type Single Family Home
Sub Type Single Family Residence
Listing Status Sold
Purchase Type For Sale
Square Footage 1,985 sqft
Price per Sqft $156
Subdivision Colony 3
MLS Listing ID 14557780
Sold Date 06/04/21
Style Traditional
Bedrooms 3
Full Baths 2
HOA Y/N None
Total Fin. Sqft 1985
Year Built 1975
Annual Tax Amount $3,898
Lot Size 8,973 Sqft
Acres 0.206
Property Description
Beautifully remodeled home everything fresh and new, bathrooms have new grey wood look tile floors, new toilets and fixtures, new vanities with granite countertops. New luxury vinyl plank flooring throughout. Repainted cabinets with bar handles, stainless steel appliances, new mosaic backsplash on corian countertops in Kitchen. New ceiling fans and light fixtures, new baseboards, new screens and 2 in. faux wood blinds. New 30 yr roof, new gutters being installed. 2 car garage with freshly epoxied floors, fully fenced backyard, wood deck with electricity, storage building on concrete foundation, large enclosed sunroom with electricity. All on a corner lot in an excellent location makes this an incredible home
Location
State TX
County Denton
Community Greenbelt, Jogging Path/Bike Path, Park, Playground
Direction Take 121 to Blair Oaks Dr and go North. Turn right on Atterbury Pl. and it is the house on the corner of Blair Oaks Dr and Atterbury Pl.
Rooms
Dining Room 1
Interior
Interior Features Cable TV Available, Decorative Lighting, High Speed Internet Available
Heating Central, Natural Gas
Cooling Ceiling Fan(s), Central Air, Electric
Flooring Ceramic Tile, Vinyl
Fireplaces Number 1
Fireplaces Type Brick, Gas Logs, Gas Starter
Appliance Dishwasher, Disposal, Microwave, Gas Water Heater
Heat Source Central, Natural Gas
Exterior
Exterior Feature Rain Gutters, Storage
Garage Spaces 2.0
Fence Wood
Community Features Greenbelt, Jogging Path/Bike Path, Park, Playground
Utilities Available City Sewer, City Water, Community Mailbox, Curbs, Individual Water Meter, Sidewalk
Roof Type Composition
Garage Yes
Building
Lot Description Few Trees, Lrg. Backyard Grass, Subdivision
Story One
Foundation Slab
Structure Type Brick,Siding
Schools
Elementary Schools Camey
Middle Schools Lakeview
High Schools The Colony
School District Lewisville Isd
Others
Ownership see tax rolls
Acceptable Financing Cash, Conventional, FHA, VA Loan
Listing Terms Cash, Conventional, FHA, VA Loan
Financing FHA
Read Less
Want to know what your home might be worth? Contact us for a FREE valuation!

Our team is ready to help you sell your home for the highest possible price ASAP

©2024 North Texas Real Estate Information Systems.
Bought with Laura Nichols • Kate Kruger Realty






