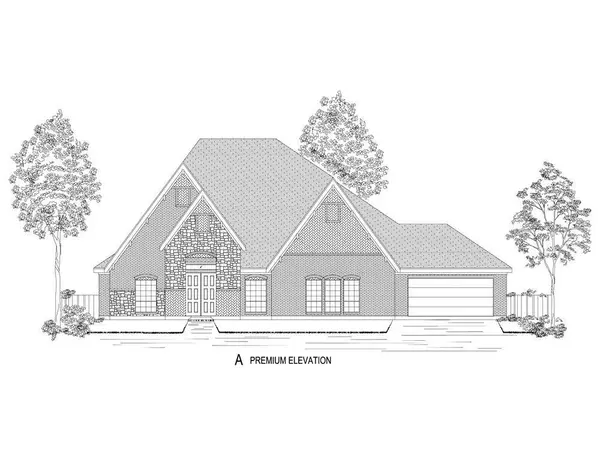$609,832
For more information regarding the value of a property, please contact us for a free consultation.
608 Stonehollow Drive Shady Shores, TX 76208
4 Beds
4 Baths
3,849 SqFt
Key Details
Property Type Single Family Home
Sub Type Single Family Residence
Listing Status Sold
Purchase Type For Sale
Square Footage 3,849 sqft
Price per Sqft $158
Subdivision Adkisson Ranch
MLS Listing ID 14382540
Sold Date 05/06/21
Style Other
Bedrooms 4
Full Baths 3
Half Baths 1
HOA Fees $75/ann
HOA Y/N Mandatory
Total Fin. Sqft 3849
Year Built 2020
Lot Size 0.500 Acres
Acres 0.5
Property Description
MLS# 14382540 - Built by Gallery Custom Homes - Ready Now! ~ Spacious 1 story with brick and stone elevation and cedar accents. Extra large covered patio and large front porch. Beautiful family room with wood ledger paneling 7 ft. above mantle and bookcases on both sides. Large kitchen with over sized island and awesome wood vent hood. Kitchen also has numerous pots and pan drawers and pull outs, including trash can, spice rack. Cabinets are 10ft. with glass doors and lights.
Location
State TX
County Denton
Community Greenbelt
Direction Take 35-E to Post Oak,Shady Shores Exit. Turn right (north) at signal light. Follow Lakeview 1 block to Shady Shores Road. Turn right on Shady Shores for approximately 3 miles to Garza Road stop sign. Take a left past 2 schools to Lyon Crest Drive on the left. Lyon Crest to Beckington
Rooms
Dining Room 1
Interior
Interior Features Cable TV Available, Decorative Lighting, High Speed Internet Available, Other, Smart Home System, Vaulted Ceiling(s), Wainscoting
Heating Central, Natural Gas
Cooling Ceiling Fan(s), Central Air, Electric
Flooring Carpet, Ceramic Tile, Wood
Fireplaces Number 1
Fireplaces Type Decorative, Heatilator
Appliance Convection Oven, Dishwasher, Disposal, Double Oven, Electric Oven, Gas Cooktop, Microwave, Plumbed For Gas in Kitchen, Plumbed for Ice Maker
Heat Source Central, Natural Gas
Laundry Electric Dryer Hookup, Full Size W/D Area, Washer Hookup
Exterior
Exterior Feature Covered Patio/Porch, Rain Gutters
Garage Spaces 3.0
Fence None
Community Features Greenbelt
Utilities Available City Sewer, City Water, Community Mailbox, Concrete, Curbs, Individual Water Meter, Sidewalk, Underground Utilities
Roof Type Composition
Garage Yes
Building
Lot Description Interior Lot, Landscaped, Lrg. Backyard Grass, Sprinkler System, Subdivision
Story One
Foundation Other
Level or Stories One
Structure Type Brick,Rock/Stone,Wood
Schools
Elementary Schools Olive Stephens
Middle Schools Bettye Myers
High Schools Ryan H S
School District Denton Isd
Others
Ownership Gallery Custom Homes
Acceptable Financing Cash, Conventional, FHA, Other, Texas Vet, VA Loan
Listing Terms Cash, Conventional, FHA, Other, Texas Vet, VA Loan
Financing Other
Read Less
Want to know what your home might be worth? Contact us for a FREE valuation!

Our team is ready to help you sell your home for the highest possible price ASAP

©2024 North Texas Real Estate Information Systems.
Bought with Non-Mls Member • NON MLS




