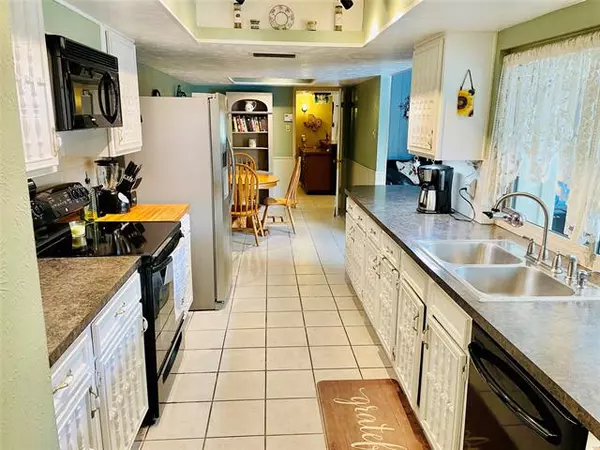$315,000
For more information regarding the value of a property, please contact us for a free consultation.
5128 Strickland Avenue The Colony, TX 75056
4 Beds
2 Baths
2,123 SqFt
Key Details
Property Type Single Family Home
Sub Type Single Family Residence
Listing Status Sold
Purchase Type For Sale
Square Footage 2,123 sqft
Price per Sqft $148
Subdivision Colony 3
MLS Listing ID 14607476
Sold Date 07/29/21
Style Craftsman,Early American,Ranch,Traditional
Bedrooms 4
Full Baths 2
HOA Y/N None
Total Fin. Sqft 2123
Year Built 1976
Annual Tax Amount $5,341
Lot Size 8,058 Sqft
Acres 0.185
Property Description
Pride of ownership and meticulous care awaits your arrival at this exquisite find. The spacious 4 bedroom home boasts 2 living spaces, 2 eating areas and BEST of ALL...a refreshing pool waiting for you to jump in! Would you agree that backyard entertaining peaks at it's finest with sparking pool, 2 covered patios, 7x7 shed, plus green space for kids to play-pets to roam-or green thumbs to thrive. The rear entry garage with recently installed privacy fence finish off the cozy feel of your new home. Some updates include master bath shower, windows throughout, pool equipment, fence and french drain.
Location
State TX
County Denton
Community Jogging Path/Bike Path
Direction From Main St, head east on South Colony, turn left on Briar Oaks then right on Strickland Ave. Home will be in the right, SIY.
Rooms
Dining Room 2
Interior
Interior Features Cable TV Available, Decorative Lighting, High Speed Internet Available, Vaulted Ceiling(s)
Heating Central, Natural Gas
Cooling Attic Fan, Ceiling Fan(s), Central Air, Electric
Flooring Carpet, Ceramic Tile
Fireplaces Number 1
Fireplaces Type Brick, Gas Starter, Wood Burning
Appliance Dishwasher, Disposal, Electric Cooktop, Microwave, Plumbed for Ice Maker, Gas Water Heater
Heat Source Central, Natural Gas
Laundry Full Size W/D Area
Exterior
Exterior Feature Covered Patio/Porch, Garden(s), Rain Gutters, Storage
Garage Spaces 2.0
Fence Wood
Pool In Ground, Vinyl
Community Features Jogging Path/Bike Path
Utilities Available Alley, City Sewer, City Water, Community Mailbox, Concrete, Curbs, Sidewalk
Roof Type Composition
Garage Yes
Private Pool 1
Building
Lot Description Adjacent to Greenbelt, Few Trees, Interior Lot, Landscaped, Subdivision
Story One
Foundation Slab
Structure Type Brick
Schools
Elementary Schools Peters Colony
Middle Schools Griffin
High Schools The Colony
School District Lewisville Isd
Others
Restrictions Easement(s)
Ownership See Tax
Acceptable Financing Cash, Conventional, FHA
Listing Terms Cash, Conventional, FHA
Financing Conventional
Special Listing Condition Survey Available, Utility Easement
Read Less
Want to know what your home might be worth? Contact us for a FREE valuation!

Our team is ready to help you sell your home for the highest possible price ASAP

©2024 North Texas Real Estate Information Systems.
Bought with MariKay Hamm • Keller Williams Realty Allen






