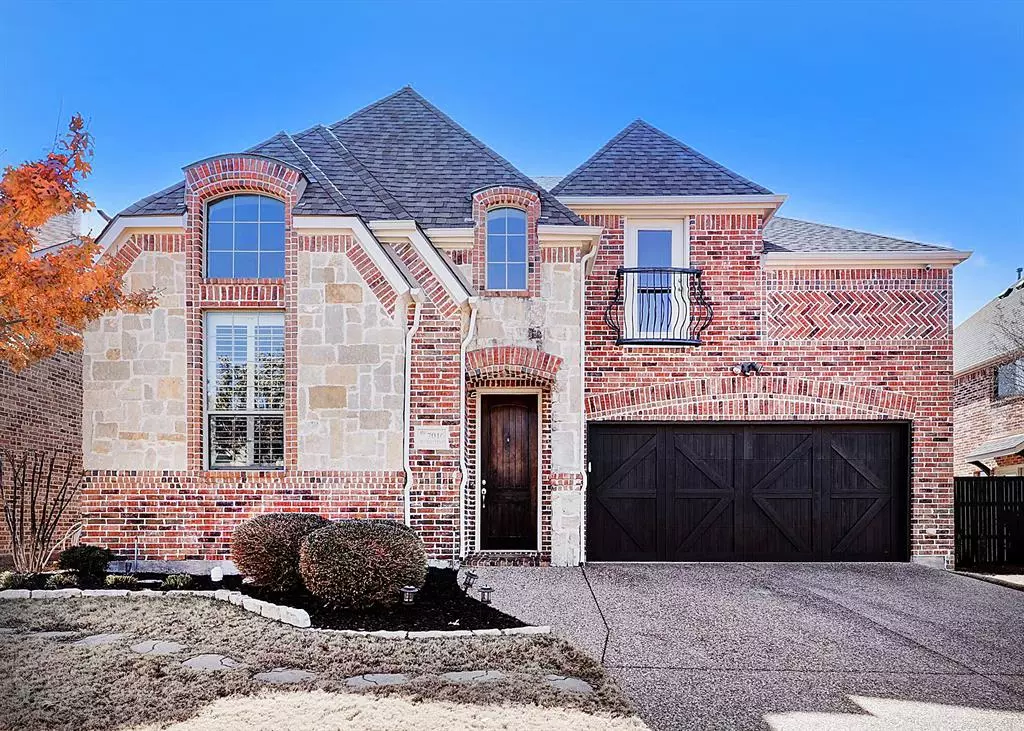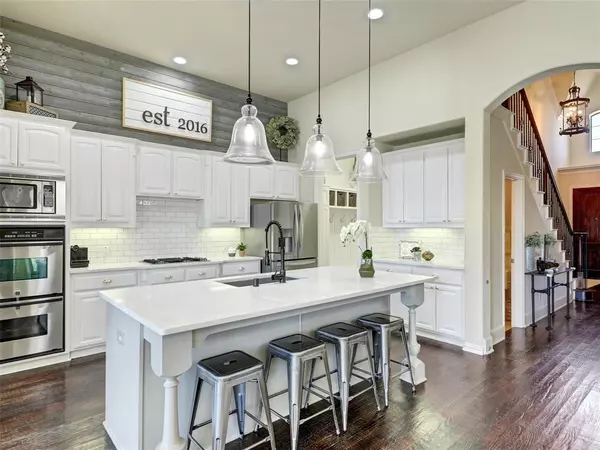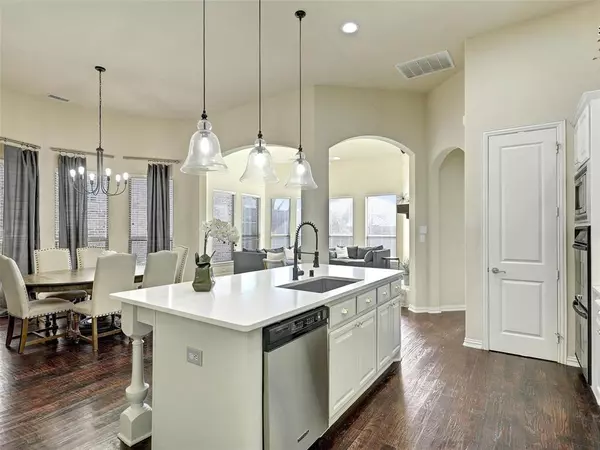$499,000
For more information regarding the value of a property, please contact us for a free consultation.
7016 Redstone Lane Plano, TX 75024
3 Beds
4 Baths
2,404 SqFt
Key Details
Property Type Single Family Home
Sub Type Single Family Residence
Listing Status Sold
Purchase Type For Sale
Square Footage 2,404 sqft
Price per Sqft $207
Subdivision Kings Ridge Add Ph Ii
MLS Listing ID 14522104
Sold Date 04/01/21
Style Traditional
Bedrooms 3
Full Baths 3
Half Baths 1
HOA Fees $68/ann
HOA Y/N Mandatory
Total Fin. Sqft 2404
Year Built 2005
Annual Tax Amount $8,775
Lot Size 6,011 Sqft
Acres 0.138
Property Description
Beautiful, 2-story home in the convenient neighborhood of Kings Ridge! Located in a cul-de-sac, this pretty home is close to 121, DNT, Legacy West and corporate headquarters! Current design and colors with flexible floorplan! Master, second bedroom and study down. Upstairs is large guest room or game-media! Recent updates include kitchen and Mudroom in 2019, HVAC in 2018, roof in 2018, and more! Outback is private yard with oversized, custom patio! Charming!
Location
State TX
County Denton
Community Greenbelt, Jogging Path/Bike Path, Lake, Park
Direction From TX121S, exit W Spring Creek Pkwy, left on W Spring Creek Pkwy, right on Kings Manor Ln, right on Kenswick Dr, left on Merriweather Ln, Merriweather Ln turns left and becomes Redstone Ln.
Rooms
Dining Room 1
Interior
Interior Features Cable TV Available, Sound System Wiring, Vaulted Ceiling(s)
Heating Central, Natural Gas
Cooling Ceiling Fan(s), Central Air, Electric
Flooring Carpet, Ceramic Tile, Wood
Fireplaces Number 1
Fireplaces Type Gas Starter, Wood Burning
Appliance Dishwasher, Disposal, Double Oven, Electric Oven, Gas Cooktop, Microwave, Plumbed For Gas in Kitchen, Plumbed for Ice Maker, Vented Exhaust Fan, Gas Water Heater
Heat Source Central, Natural Gas
Exterior
Exterior Feature Rain Gutters
Garage Spaces 2.0
Fence Wood
Community Features Greenbelt, Jogging Path/Bike Path, Lake, Park
Utilities Available All Weather Road, City Sewer, City Water, Concrete, Curbs, Individual Gas Meter, Individual Water Meter, Sidewalk, Underground Utilities
Roof Type Composition
Total Parking Spaces 2
Garage Yes
Building
Lot Description Interior Lot, Irregular Lot, Sprinkler System, Subdivision
Story Two
Foundation Slab
Level or Stories Two
Structure Type Brick
Schools
Elementary Schools Hicks
Middle Schools Arborcreek
High Schools Hebron
School District Lewisville Isd
Others
Ownership See Agent
Financing Conventional
Read Less
Want to know what your home might be worth? Contact us for a FREE valuation!

Our team is ready to help you sell your home for the highest possible price ASAP

©2024 North Texas Real Estate Information Systems.
Bought with Michael Perry • Coldwell Banker Apex, REALTORS






