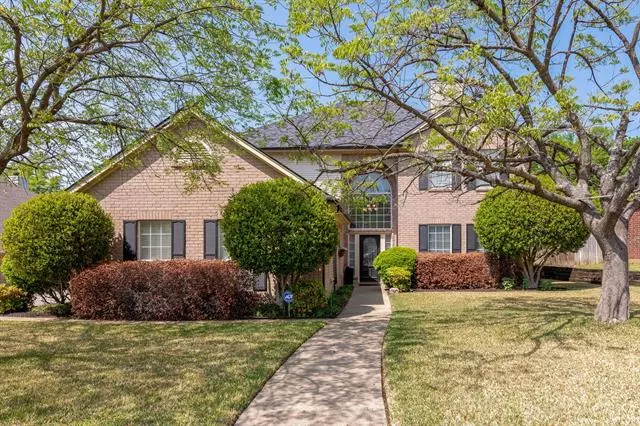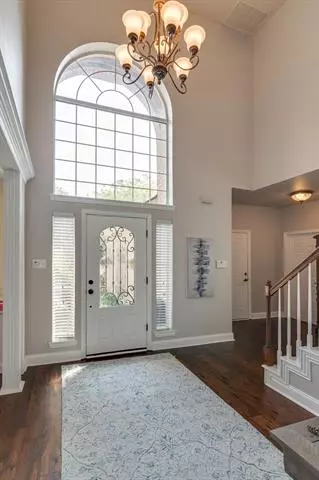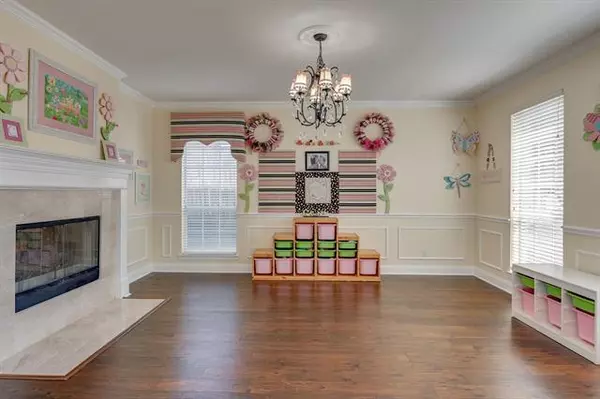$470,000
For more information regarding the value of a property, please contact us for a free consultation.
316 Montreal Drive Hurst, TX 76054
4 Beds
3 Baths
2,832 SqFt
Key Details
Property Type Single Family Home
Sub Type Single Family Residence
Listing Status Sold
Purchase Type For Sale
Square Footage 2,832 sqft
Price per Sqft $165
Subdivision Woodbridge 1St Install Add
MLS Listing ID 14561842
Sold Date 05/28/21
Style Traditional
Bedrooms 4
Full Baths 2
Half Baths 1
HOA Y/N None
Total Fin. Sqft 2832
Year Built 1992
Annual Tax Amount $8,932
Lot Size 8,973 Sqft
Acres 0.206
Property Description
Amazingly updated home in Highly Desirable GCISD Schools! Pool, deck & outdoor living w-grill & bar. Home has had a full makeover! From flooring, lighting, fixtures, paint, countertops, bathrooms, pool resurfaced and so much more. Great opportunity to get into GCISD under $500K. Colleyville Nature Center is a short 10 minute walk. Shopping & dining only minutes away. Fabulous neighborhood with parks & tree lined streets. Seller will accept offers through Sunday evening. All offers must be submitted w-all signed disclosures in the supplements. Seller prefers a leaseback through July 4, 2021. Please email offers directly to listing agent.
Location
State TX
County Tarrant
Community Greenbelt, Jogging Path/Bike Path, Playground
Direction From Colleyville Blvd - go West on Mill Valley Rd, go left on Antwerp, go right on Montreal. House will be on your right.
Rooms
Dining Room 2
Interior
Interior Features Decorative Lighting, High Speed Internet Available
Heating Central, Natural Gas, Zoned
Cooling Ceiling Fan(s), Central Air, Electric, Zoned
Flooring Carpet, Ceramic Tile, Wood
Fireplaces Number 2
Fireplaces Type Gas Logs, Gas Starter, Master Bedroom, See Through Fireplace
Appliance Dishwasher, Disposal, Double Oven, Electric Cooktop, Electric Oven, Microwave, Plumbed For Gas in Kitchen, Plumbed for Ice Maker, Gas Water Heater
Heat Source Central, Natural Gas, Zoned
Laundry Electric Dryer Hookup, Full Size W/D Area, Washer Hookup
Exterior
Exterior Feature Attached Grill, Covered Patio/Porch, Rain Gutters, Outdoor Living Center
Garage Spaces 2.0
Fence Wood
Pool Gunite, In Ground, Sport, Pool Sweep
Community Features Greenbelt, Jogging Path/Bike Path, Playground
Utilities Available City Sewer, City Water, Concrete, Curbs, Individual Gas Meter, Individual Water Meter, Overhead Utilities
Roof Type Composition
Garage Yes
Private Pool 1
Building
Lot Description Few Trees, Interior Lot, Landscaped, Sprinkler System, Subdivision
Story Two
Foundation Slab
Structure Type Brick
Schools
Elementary Schools Bransford
Middle Schools Colleyvill
High Schools Grapevine
School District Grapevine-Colleyville Isd
Others
Acceptable Financing Cash, Conventional, FHA, VA Loan
Listing Terms Cash, Conventional, FHA, VA Loan
Financing Conventional
Special Listing Condition Survey Available
Read Less
Want to know what your home might be worth? Contact us for a FREE valuation!

Our team is ready to help you sell your home for the highest possible price ASAP

©2024 North Texas Real Estate Information Systems.
Bought with Nanette Ecklund-Luker • Allie Beth Allman & Associates






