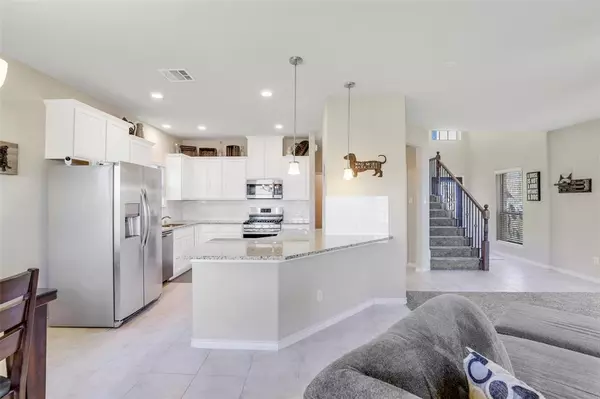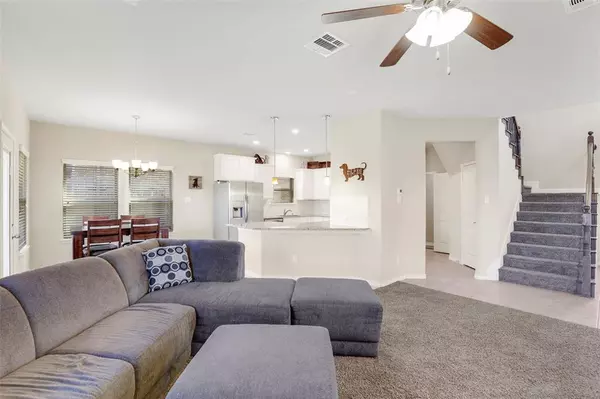$325,000
For more information regarding the value of a property, please contact us for a free consultation.
10420 Big Sandy Court Mckinney, TX 75071
3 Beds
3 Baths
1,837 SqFt
Key Details
Property Type Single Family Home
Sub Type Single Family Residence
Listing Status Sold
Purchase Type For Sale
Square Footage 1,837 sqft
Price per Sqft $176
Subdivision Highlands At Westridge Ph 4 The
MLS Listing ID 14495147
Sold Date 03/18/21
Style Traditional
Bedrooms 3
Full Baths 2
Half Baths 1
HOA Fees $27
HOA Y/N Mandatory
Total Fin. Sqft 1837
Year Built 2017
Annual Tax Amount $6,163
Lot Size 4,486 Sqft
Acres 0.103
Lot Dimensions 40 x 112
Property Description
DR Horton Home completed in 2018 on a cul-de-sac backing to green space! Open floor plan combines kitchen, dining & family room into central living concept highly sought after in today's market. Kitchen has white cabinets, stainless steel appliances, gas cook top, granite counters, tile floors and a breakfast-serving bar. Family Room offers a cast stone fireplace with gas logs plus views of big backyard and covered patio. All bedrooms are upstairs. Game Room loft can be a home office overlooking the foyer. Large Master Bedroom has an En-suite bathroom and a huge walk-in closet. Secondary bedrooms share a hall bathroom. HVAC includes $1,500 UVPhotoMax Air Purification System (light bulb must be replaced yearly).
Location
State TX
County Collin
Community Community Pool, Playground
Direction Sam Rayburn Tollway to Independence Pkwy, north to Virginia Pkwy, west to Bluestem Dr, north to Dimmit Pl, turn left on Dimmit and left on Big Sandy Ct. House is near end of cul-de-sac on north side of street backing to the park.
Rooms
Dining Room 1
Interior
Interior Features Cable TV Available, Decorative Lighting, High Speed Internet Available, Loft, Vaulted Ceiling(s)
Heating Central, Natural Gas, Zoned
Cooling Ceiling Fan(s), Central Air, Electric, Zoned
Flooring Carpet, Ceramic Tile
Fireplaces Number 1
Fireplaces Type Gas Starter
Appliance Dishwasher, Disposal, Electric Oven, Gas Cooktop, Plumbed For Gas in Kitchen, Plumbed for Ice Maker, Vented Exhaust Fan, Gas Water Heater
Heat Source Central, Natural Gas, Zoned
Laundry Electric Dryer Hookup, Full Size W/D Area, Washer Hookup
Exterior
Exterior Feature Covered Patio/Porch, Rain Gutters
Garage Spaces 2.0
Fence Wood
Community Features Community Pool, Playground
Utilities Available City Sewer, City Water, Concrete, Curbs, Individual Gas Meter, Individual Water Meter, Sidewalk, Underground Utilities
Roof Type Composition
Total Parking Spaces 2
Garage Yes
Building
Lot Description Cul-De-Sac, Few Trees, Interior Lot, Landscaped, Lrg. Backyard Grass, Sprinkler System, Subdivision
Story Two
Foundation Slab
Level or Stories Two
Structure Type Brick,Rock/Stone
Schools
Elementary Schools Jim And Betty Hughes
Middle Schools Bill Hays
High Schools Rock Hill
School District Prosper Isd
Others
Ownership Alec Kimball
Acceptable Financing Cash, Conventional, FHA, VA Loan
Listing Terms Cash, Conventional, FHA, VA Loan
Financing Conventional
Special Listing Condition Survey Available, Verify Tax Exemptions
Read Less
Want to know what your home might be worth? Contact us for a FREE valuation!

Our team is ready to help you sell your home for the highest possible price ASAP

©2024 North Texas Real Estate Information Systems.
Bought with Avaan Lieberman • Ebby Halliday, Realtors






