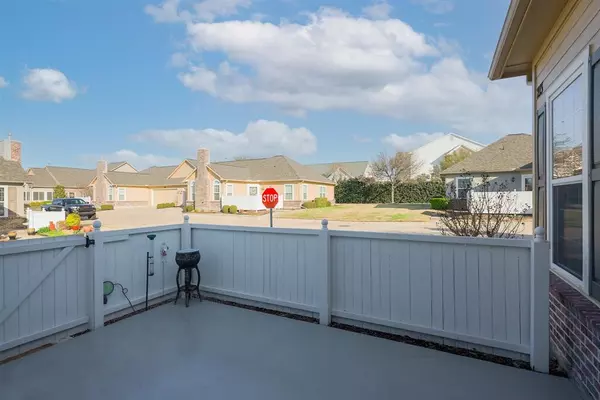$300,000
For more information regarding the value of a property, please contact us for a free consultation.
2601 Marsh Lane #213 Plano, TX 75093
2 Beds
2 Baths
1,293 SqFt
Key Details
Property Type Condo
Sub Type Condominium
Listing Status Sold
Purchase Type For Sale
Square Footage 1,293 sqft
Price per Sqft $232
Subdivision Village At Prestonwood Condomi
MLS Listing ID 14540299
Sold Date 05/06/21
Style Traditional
Bedrooms 2
Full Baths 2
HOA Fees $290/mo
HOA Y/N Mandatory
Total Fin. Sqft 1293
Year Built 2005
Annual Tax Amount $5,021
Property Description
Highly sought after Gated 55+ community of Village at Prestonwood! Updated 1 story 2 Bed, 2 Bath, 2 Car with nice front patio for outdoor living! This gorgeous condo is just up the street from the community pool & clubhouse amenities. Inviting open concept living space features cozy gas log fireplace. Large kitchen with tons of cabinets has granite counters, stainless appliances, 3 pantry-closets for ample storage. Bedrooms have walk in closets. Interior paint and carpet updated March 2021! Enjoy a lock and leave lifestyle in the west Plano area! Area offers club house activities including Coffee-Chat, Book Club & other community get togethers, community pool, exercise room & library. Owner must occupy.
Location
State TX
County Denton
Community Club House, Community Pool, Gated
Direction Enter through gate, stay straight at roundabout, turn left at T-Intersection, Right at Stop Sign, Take next Right
Rooms
Dining Room 1
Interior
Interior Features Cable TV Available, Decorative Lighting, High Speed Internet Available, Vaulted Ceiling(s)
Heating Central, Natural Gas
Cooling Ceiling Fan(s), Central Air, Electric
Flooring Carpet, Ceramic Tile, Laminate
Fireplaces Number 1
Fireplaces Type Gas Logs, Gas Starter
Appliance Dishwasher, Disposal, Electric Range, Microwave, Plumbed for Ice Maker, Vented Exhaust Fan
Heat Source Central, Natural Gas
Laundry Full Size W/D Area
Exterior
Exterior Feature Rain Gutters
Garage Spaces 2.0
Fence Vinyl
Community Features Club House, Community Pool, Gated
Utilities Available City Sewer, City Water, Community Mailbox
Roof Type Composition
Total Parking Spaces 2
Garage Yes
Building
Lot Description Corner Lot, Sprinkler System
Story One
Foundation Slab
Level or Stories One
Structure Type Brick
Schools
Elementary Schools Indian Creek
Middle Schools Arborcreek
High Schools Hebron
School District Lewisville Isd
Others
Senior Community 1
Ownership See Offer Info
Acceptable Financing Cash, Conventional, FHA, VA Loan
Listing Terms Cash, Conventional, FHA, VA Loan
Financing Cash
Read Less
Want to know what your home might be worth? Contact us for a FREE valuation!

Our team is ready to help you sell your home for the highest possible price ASAP

©2024 North Texas Real Estate Information Systems.
Bought with Liga Gaile-Wunsch • EXP REALTY






