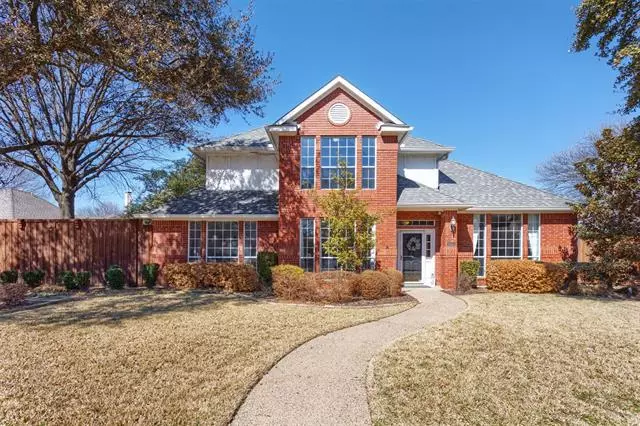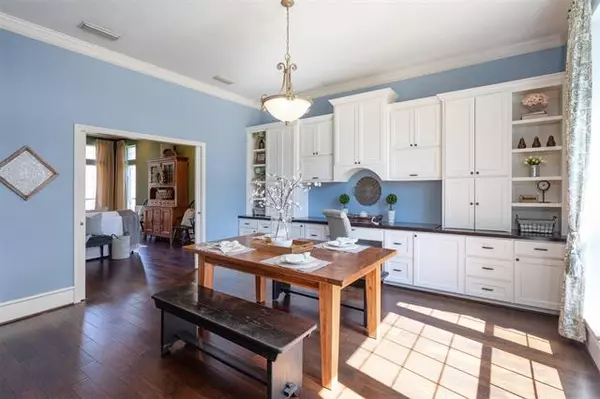$425,000
For more information regarding the value of a property, please contact us for a free consultation.
3405 Caleche Court Plano, TX 75023
4 Beds
4 Baths
2,931 SqFt
Key Details
Property Type Single Family Home
Sub Type Single Family Residence
Listing Status Sold
Purchase Type For Sale
Square Footage 2,931 sqft
Price per Sqft $145
Subdivision Carriage Hill Ph Ii
MLS Listing ID 14515574
Sold Date 04/06/21
Style Traditional
Bedrooms 4
Full Baths 3
Half Baths 1
HOA Fees $7/ann
HOA Y/N Voluntary
Total Fin. Sqft 2931
Year Built 1987
Annual Tax Amount $7,871
Lot Size 10,018 Sqft
Acres 0.23
Property Description
Exquisite home situated on a quiet cul-de-sac lot in Carriage Hill. Impressive from the minute you enter! Extensive wood floors, so warm & welcoming! Sparkling pool for those hot Texas summers! Grand living room with cozy fireplace & double tray ceiling. Bright,open, dreamy kitchen. Master suite is a true retreat with private entry to a peaceful courtyard & mature trees.Fresh paint & new carpet! Study with French doors.Outdoor oasis & large yard!This must be the place!***MULTIPLE OFFERS RECEIVED! PLEASE SUBMIT HIGHEST & BEST BY 5:30PM ON SATURDAY, MARCH 6TH!***Please enter through the garage & see showing time for the code. (An agent took the key & the front door locks broke so it wont open)
Location
State TX
County Collin
Direction from 121, go south on Coit Rd. Turn left on Spring Creek. Turn right on Mission Ridge. Turn left on Caleche Ct. This beautiful home is the the cul de sac. 3405 Caleche Ct
Rooms
Dining Room 2
Interior
Interior Features Cable TV Available, Decorative Lighting, High Speed Internet Available, Vaulted Ceiling(s)
Heating Central, Natural Gas
Cooling Attic Fan, Ceiling Fan(s), Central Air, Electric
Flooring Carpet, Ceramic Tile, Wood
Fireplaces Number 1
Fireplaces Type Brick, Gas Logs, Gas Starter
Appliance Convection Oven, Dishwasher, Disposal, Double Oven, Electric Oven, Gas Cooktop, Microwave, Plumbed For Gas in Kitchen, Plumbed for Ice Maker, Electric Water Heater, Gas Water Heater
Heat Source Central, Natural Gas
Laundry Washer Hookup
Exterior
Exterior Feature Covered Patio/Porch, Rain Gutters, Lighting
Garage Spaces 2.0
Fence Wood
Pool Gunite, Heated, In Ground, Pool/Spa Combo, Pool Sweep, Water Feature
Utilities Available Alley, City Sewer, City Water, Curbs, Individual Gas Meter, Individual Water Meter, Sidewalk
Roof Type Composition
Garage Yes
Private Pool 1
Building
Lot Description Cul-De-Sac, Few Trees, Interior Lot, Landscaped, Lrg. Backyard Grass, Many Trees, Sprinkler System, Subdivision
Story Two
Foundation Slab
Structure Type Brick
Schools
Elementary Schools Wells
Middle Schools Haggard
High Schools Plano Senior
School District Plano Isd
Others
Ownership see tax
Acceptable Financing Cash, Conventional, FHA, VA Loan
Listing Terms Cash, Conventional, FHA, VA Loan
Financing Conventional
Read Less
Want to know what your home might be worth? Contact us for a FREE valuation!

Our team is ready to help you sell your home for the highest possible price ASAP

©2024 North Texas Real Estate Information Systems.
Bought with Tim Davis • The Davis Real Estate Group, LLC






